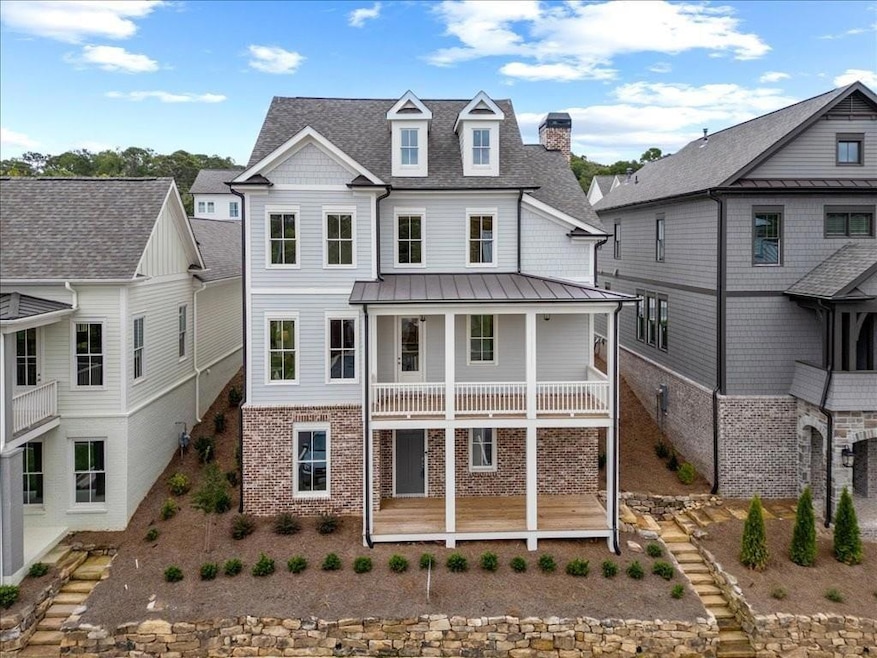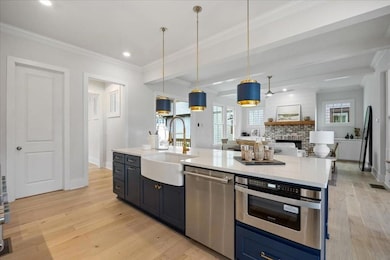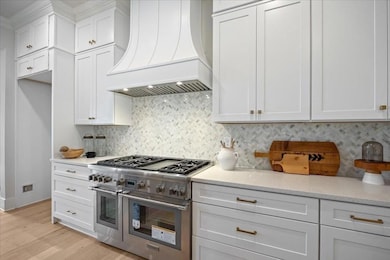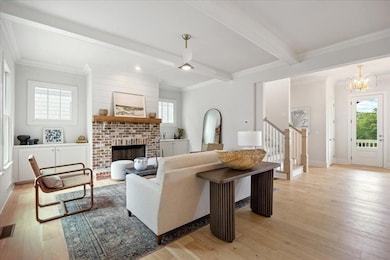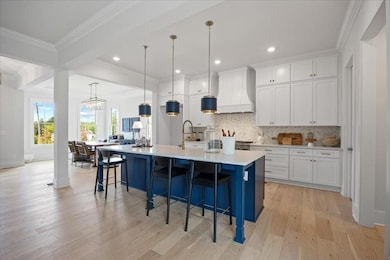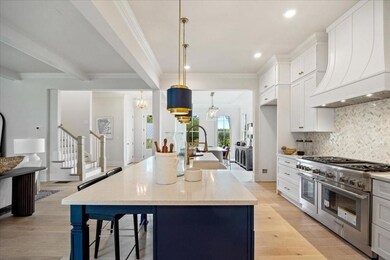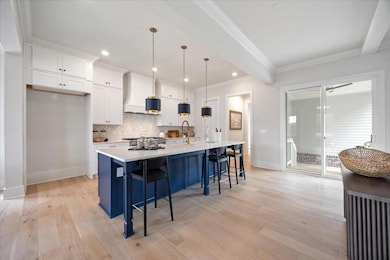
$725,000
- 4 Beds
- 4 Baths
- 2,233 Sq Ft
- 15310 Birmingham Hwy
- Alpharetta, GA
Charming Historical Farmhouse on 2.67 Acres in Prime Milton Location Nestled between the neighborhoods of Tullamore and The Grove, this partially renovated historical farmhouse offers a rare opportunity on sought-after Birmingham Highway. Situated on 2.67 acres, this property provides the perfect blend of privacy and convenience, allowing you to enjoy a serene retreat while being just minutes
Sharvon Green eXp Realty
