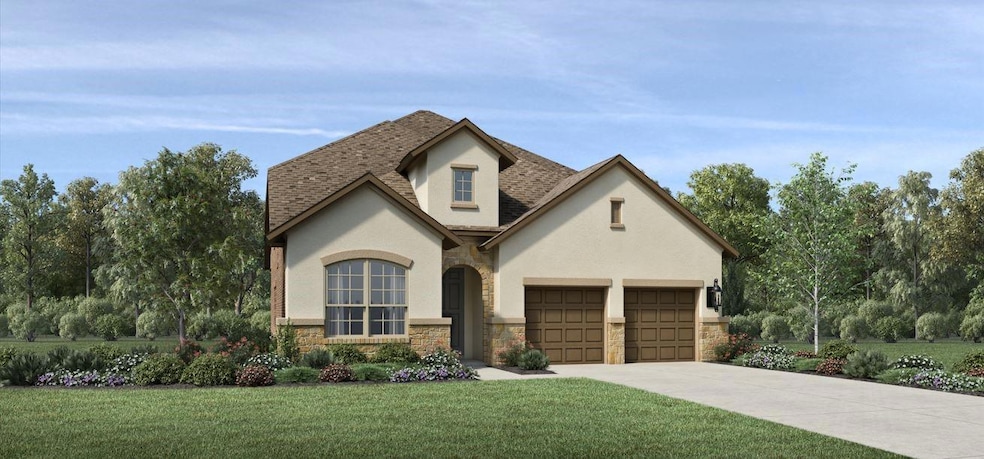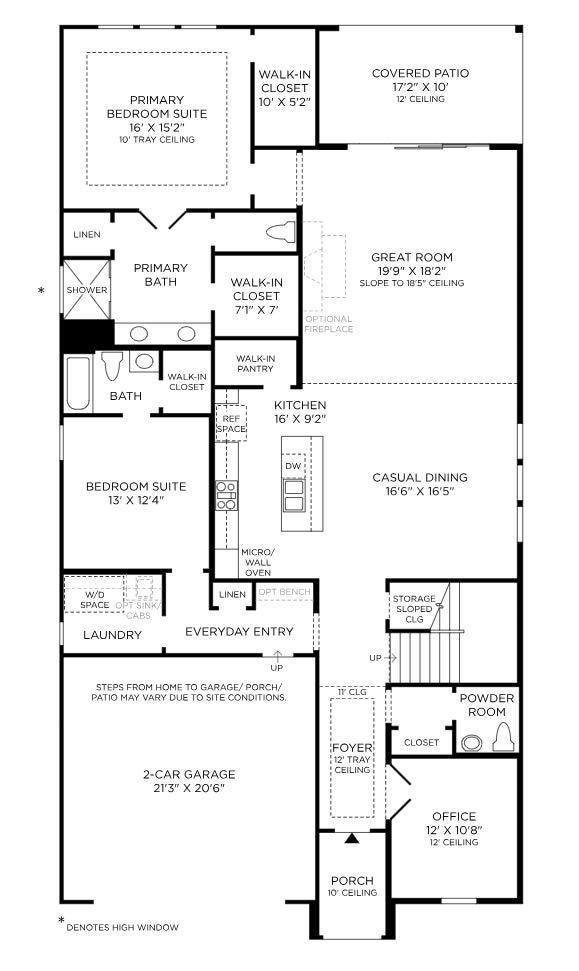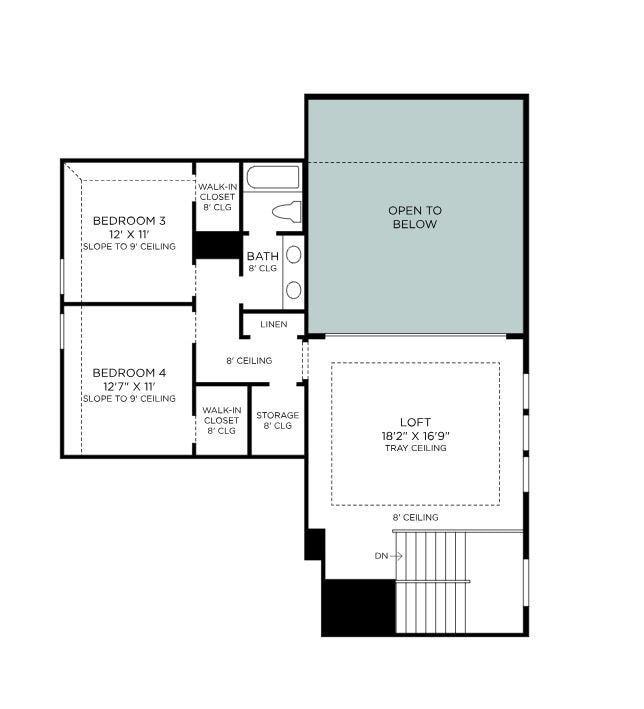
2026 Wimberley Dr Prosper, TX 75078
Light Farms NeighborhoodEstimated payment $5,889/month
Highlights
- Boat Dock
- Fitness Center
- Fishing
- Ralph and Mary Lynn Boyer Elementary School Rated A
- New Construction
- Open Floorplan
About This Home
This stunning new construction home by Toll Brothers is nestled in the highly sought-after master-planned community of Light Farms, located within the highly sought after Prosper ISD. Designed with elegance and modern comfort in mind, this residence showcases an impressive blend of upgraded finishes and thoughtful features throughout. As you step inside, you're greeted by soaring 8-foot interior doors and sleek Halifax hardware that complement the home's contemporary aesthetic. The open-concept living space features a traditional 36in Novus fireplace and is bathed in natural light, enhanced by upgraded lighting fixtures and additional recessed lighting throughout. A striking 12ft x 8ft multi-slide stacked door seamlessly connects the indoors with the outdoors, ideal for entertaining or enjoying the Texas breeze. The kitchen and baths shine with painted Shaker-style cabinetry, upgraded countertops, designer tile, and premium flooring that flows throughout the home. The Primary Suite offers a spa-inspired retreat with a standing shower featuring a tile pan and a built-in niche, with additional shower niches thoughtfully included in the Bedroom Suite and upstairs bathroom. In the secondary suite, a sleek tile pan shower without a seat adds to the modern aesthetic. Exterior features include a bold Hoelscher 5-lite contemporary Mahogany front door paired with a Kwikset Tarvis handleset, an epoxy-coated garage floor for added durability and style, and sandstone window trim that enhances the home’s curb appeal. For added peace of mind, the home is also pre-wired for Toll Brothers Home Security. Living in Light Farms means access to resort-style pools, a state-of-the-art fitness center, miles of hike and bike trails, tennis courts, playgrounds, an on-site restaurant, and more! This home offers not just a beautiful living space, but a complete lifestyle in one of North Texas’ most vibrant communities.
Home Details
Home Type
- Single Family
Year Built
- Built in 2025 | New Construction
Lot Details
- 6,534 Sq Ft Lot
- Landscaped
- Corner Lot
- Sprinkler System
HOA Fees
- $132 Monthly HOA Fees
Parking
- 2 Car Attached Garage
- Front Facing Garage
- Garage Door Opener
Home Design
- Traditional Architecture
- Slab Foundation
- Composition Roof
Interior Spaces
- 3,208 Sq Ft Home
- 2-Story Property
- Open Floorplan
- Ceiling Fan
- Decorative Lighting
- Fireplace With Gas Starter
- Fire and Smoke Detector
Kitchen
- Eat-In Kitchen
- Electric Oven
- Gas Cooktop
- Dishwasher
- Kitchen Island
- Disposal
Bedrooms and Bathrooms
- 4 Bedrooms
- Walk-In Closet
Laundry
- Laundry in Utility Room
- Full Size Washer or Dryer
Outdoor Features
- Covered patio or porch
Schools
- Ralph And Mary Lynn Boyer Elementary School
- Reynolds Middle School
- Prosper High School
Utilities
- Forced Air Zoned Heating and Cooling System
- Individual Gas Meter
- Municipal Utilities District
- High Speed Internet
- Cable TV Available
Listing and Financial Details
- Legal Lot and Block 9 / M
- Assessor Parcel Number R1324000M0090W
Community Details
Overview
- Association fees include front yard maintenance, full use of facilities, ground maintenance, maintenance structure, management fees
- Insight Association Management HOA, Phone Number (214) 494-6002
- Light Farms Laurel Neighborhood Ph 2 Subdivision
- Mandatory home owners association
- Electric Vehicle Charging Station
- Community Lake
- Greenbelt
Amenities
- Restaurant
- Clubhouse
Recreation
- Boat Dock
- Tennis Courts
- Pickleball Courts
- Community Playground
- Fitness Center
- Community Pool
- Fishing
- Park
- Jogging Path
Map
Home Values in the Area
Average Home Value in this Area
Tax History
| Year | Tax Paid | Tax Assessment Tax Assessment Total Assessment is a certain percentage of the fair market value that is determined by local assessors to be the total taxable value of land and additions on the property. | Land | Improvement |
|---|---|---|---|---|
| 2024 | -- | $117,500 | $117,500 | -- |
Property History
| Date | Event | Price | Change | Sq Ft Price |
|---|---|---|---|---|
| 04/15/2025 04/15/25 | For Sale | $874,700 | -- | $273 / Sq Ft |
Similar Homes in Prosper, TX
Source: North Texas Real Estate Information Systems (NTREIS)
MLS Number: 20903791
APN: R-13240-00M-0090-W
- 1932 Wimberley Dr
- 2026 Wimberley Dr
- 2039 Wimberley Dr
- 4420 Rosedale St
- 1649 Montgomery Ln
- 1925 Montgomery Ln
- 1417 Vermillion Dr
- 2026 Montgomery Ln
- 2013 Montgomery Ln
- 2002 Wimberley Dr
- 2058 Wimberley Dr
- 2005 Montgomery Ln
- 2020 Montgomery
- 940 Paris Dr
- 4113 Parkview Blvd
- 4100 Arbor Ave
- 1440 Bridgewater Blvd
- 4112 Heatherton Dr
- 1645 Lilac Ln
- 4012 Brighton Blvd


