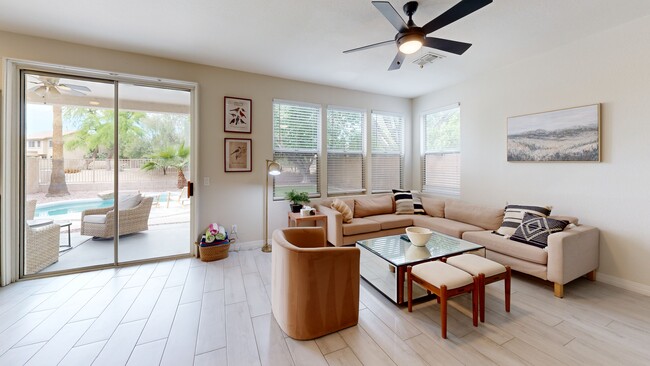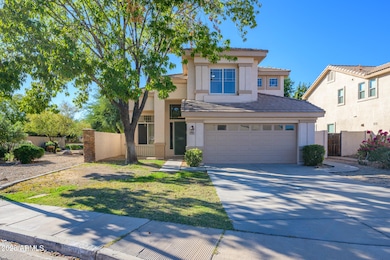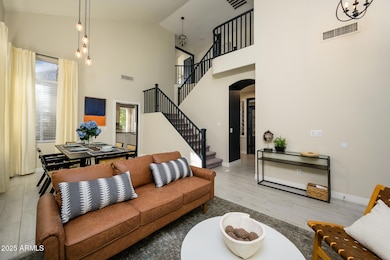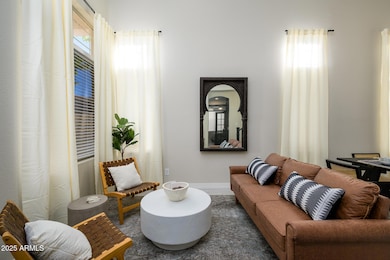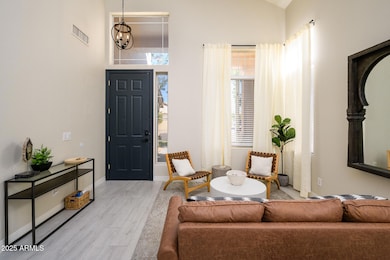
20260 N 69th Ln Glendale, AZ 85308
Arrowhead NeighborhoodEstimated payment $3,793/month
Highlights
- Hot Property
- Play Pool
- Furnished
- Sierra Verde Elementary School Rated A
- Vaulted Ceiling
- Granite Countertops
About This Home
Nestled in the most sought-after neighborhood of Arrowhead Ranch- Sierra Verde, just moments from the lake and parks, 10/10 school, this exquisitely upgraded 4-bedroom, 3-full-bathroom home offers space, tranquility, style and convenience at every turn. With a versatile downstairs den (easily convertible to a 5th bedroom), full downstairs bathroom, two living areas, and upgrades throughout, this home is perfect for families or investors.
Upgrades - New roof (2023), remodeled bathrooms x2 (2023), fresh carpet (2023), canlights, toilets and more(2023). New pool surface(2023,) new pool pump and filter(2024).
Home Details
Home Type
- Single Family
Est. Annual Taxes
- $2,843
Year Built
- Built in 1998
Lot Details
- 6,175 Sq Ft Lot
- Wrought Iron Fence
- Block Wall Fence
- Artificial Turf
- Grass Covered Lot
HOA Fees
- $67 Monthly HOA Fees
Parking
- 2 Car Garage
Home Design
- Roof Updated in 2023
- Wood Frame Construction
- Tile Roof
- Stucco
Interior Spaces
- 2,297 Sq Ft Home
- 2-Story Property
- Furnished
- Vaulted Ceiling
- Ceiling Fan
- Double Pane Windows
Kitchen
- Built-In Microwave
- Kitchen Island
- Granite Countertops
Flooring
- Floors Updated in 2023
- Carpet
- Tile
Bedrooms and Bathrooms
- 4 Bedrooms
- Bathroom Updated in 2023
- Primary Bathroom is a Full Bathroom
- 3 Bathrooms
- Dual Vanity Sinks in Primary Bathroom
- Bathtub With Separate Shower Stall
Pool
- Pool Updated in 2023
- Play Pool
Schools
- Sierra Verde Steam Academy Elementary And Middle School
- Mountain Ridge High School
Utilities
- Cooling Available
- Heating System Uses Natural Gas
- Plumbing System Updated in 2023
- High Speed Internet
Listing and Financial Details
- Tax Lot 41
- Assessor Parcel Number 231-23-266
Community Details
Overview
- Association fees include ground maintenance
- Arrowhead Ranch Association, Phone Number (602) 437-4777
- Built by Fulton
- Fulton Homes At Sierra Verde Subdivision
Recreation
- Community Playground
- Bike Trail
Map
Home Values in the Area
Average Home Value in this Area
Tax History
| Year | Tax Paid | Tax Assessment Tax Assessment Total Assessment is a certain percentage of the fair market value that is determined by local assessors to be the total taxable value of land and additions on the property. | Land | Improvement |
|---|---|---|---|---|
| 2025 | $2,843 | $29,726 | -- | -- |
| 2024 | $2,817 | $24,030 | -- | -- |
| 2023 | $2,817 | $40,150 | $8,030 | $32,120 |
| 2022 | $2,308 | $30,350 | $6,070 | $24,280 |
| 2021 | $2,434 | $28,560 | $5,710 | $22,850 |
| 2020 | $2,407 | $26,870 | $5,370 | $21,500 |
| 2019 | $2,347 | $25,600 | $5,120 | $20,480 |
| 2018 | $2,289 | $24,080 | $4,810 | $19,270 |
| 2017 | $2,227 | $22,450 | $4,490 | $17,960 |
| 2016 | $2,097 | $21,970 | $4,390 | $17,580 |
| 2015 | $1,958 | $22,330 | $4,460 | $17,870 |
Property History
| Date | Event | Price | Change | Sq Ft Price |
|---|---|---|---|---|
| 04/10/2025 04/10/25 | For Sale | $625,000 | +26.3% | $272 / Sq Ft |
| 02/24/2023 02/24/23 | Sold | $495,000 | -5.7% | $215 / Sq Ft |
| 01/05/2023 01/05/23 | Pending | -- | -- | -- |
| 01/02/2023 01/02/23 | For Sale | $525,000 | 0.0% | $229 / Sq Ft |
| 12/20/2022 12/20/22 | Pending | -- | -- | -- |
| 12/07/2022 12/07/22 | For Sale | $525,000 | -- | $229 / Sq Ft |
Deed History
| Date | Type | Sale Price | Title Company |
|---|---|---|---|
| Warranty Deed | $495,000 | Pioneer Title Services | |
| Interfamily Deed Transfer | -- | Accommodation | |
| Interfamily Deed Transfer | -- | First American Title Insuran | |
| Warranty Deed | $164,104 | Security Title Agency | |
| Cash Sale Deed | $105,800 | Security Title Agency | |
| Interfamily Deed Transfer | -- | Security Title Agency |
Mortgage History
| Date | Status | Loan Amount | Loan Type |
|---|---|---|---|
| Open | $371,250 | New Conventional | |
| Previous Owner | $225,000 | New Conventional | |
| Previous Owner | $200,500 | Unknown | |
| Previous Owner | $150,000 | Credit Line Revolving | |
| Previous Owner | $33,000 | Credit Line Revolving | |
| Previous Owner | $199,000 | Stand Alone Refi Refinance Of Original Loan |
About the Listing Agent

I'm an expert real estate agent with Realty Executives in Phoenix, AZ and the nearby area, providing home-buyers and sellers with professional, responsive and attentive real estate services. Want an agent who'll really listen to what you want in a home? Need an agent who knows how to effectively market your home so it sells? Give me a call! I'm eager to help and would love to talk to you.
Rebecca's Other Listings
Source: Arizona Regional Multiple Listing Service (ARMLS)
MLS Number: 6847179
APN: 231-23-266
- 6967 W Potter Dr
- 6864 W Pontiac Dr
- 7101 W Beardsley Rd Unit 621
- 7101 W Beardsley Rd Unit 722
- 7101 W Beardsley Rd Unit 942
- 7101 W Beardsley Rd Unit 1502
- 7101 W Beardsley Rd Unit 452
- 6901 W Marco Polo Rd
- 20933 N 70th Dr
- 6782 W Skylark Dr
- 6811 W Monona Dr
- 6826 W Monona Dr
- 202xx N 67th Ave
- 6925 W Tonto Dr
- 7216 W Irma Ln
- 20017 N 65th Dr
- 19537 N 69th Ave
- 7167 W Trails Dr
- 6722 W Piute Ave
- 19622 N 66th Ln

