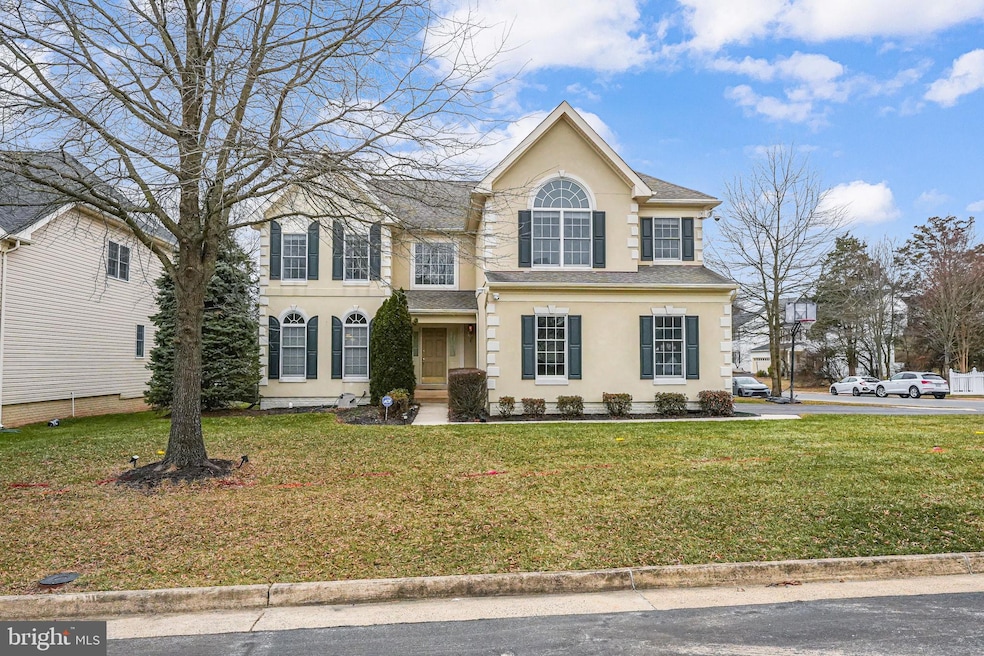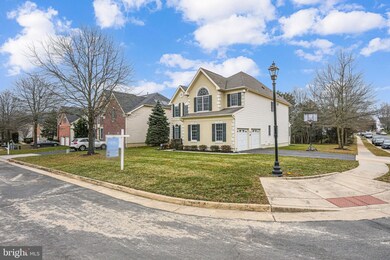
20262 Millstead Dr Ashburn, VA 20147
Highlights
- Colonial Architecture
- 1 Fireplace
- 2 Car Direct Access Garage
- Newton-Lee Elementary School Rated A
- Community Pool
- Central Heating and Cooling System
About This Home
As of March 2025Welcome to this bright and spacious home located in the highly sought-after Hunt at Belmont Country Club community. Situated on a large corner lot that backs up to a serene treeline, this home offers four bedrooms, three full baths, and one half bath. Upon entering the front door, you are greeted by an open floor plan with soaring ceilings and an abundance of natural light.
The kitchen features wooden cabinets with ample storage, an updated refrigerator, an additional freezer, and an island with a gas cooktop—perfectly laid out for the cooking enthusiast. Access the sunroom directly from the kitchen, with a door that opens to the backyard, where you can build the deck of your dreams. The main floor includes a spacious office, laundry room, and internal access to the large two-car garage.
The family room boasts a wall of windows facing the backyard, with a ceiling that spans over two stories. Upstairs, the landing opens up to the living space below. The primary suite features a walk-in closet, vaulted ceilings, and a private bathroom.
For additional living space, the oversized basement is insulated and ready to be finished to your specifications, with direct access to the backyard.
Enjoy all that Belmont Country Club has to offer, including an award-winning golf course, clubhouse, resort-style swimming pools, tennis courts, and a fitness center, in addition to scenic walking trails and playgrounds. Tailor your membership to your needs. Situated just minutes from world-class dining, shopping, and entertainment, the community also provides easy access to major commuter routes, including the Dulles Greenway, with convenient access to Reston, Tysons, and Washington, DC. Enjoy all that Ashburn has to offer.
Home Details
Home Type
- Single Family
Est. Annual Taxes
- $7,750
Year Built
- Built in 2005
Lot Details
- 8,712 Sq Ft Lot
- Property is zoned R8
HOA Fees
- $212 Monthly HOA Fees
Parking
- 2 Car Direct Access Garage
- Side Facing Garage
- Garage Door Opener
- Driveway
Home Design
- Colonial Architecture
- Slab Foundation
- Vinyl Siding
- Stucco
Interior Spaces
- 3,463 Sq Ft Home
- Property has 3 Levels
- 1 Fireplace
- Basement
- Walk-Up Access
Bedrooms and Bathrooms
- 4 Bedrooms
Utilities
- Central Heating and Cooling System
- Natural Gas Water Heater
Listing and Financial Details
- Tax Lot 28
- Assessor Parcel Number 084277133000
Community Details
Overview
- $129 Other Monthly Fees
- $2,500 Capital Contribution Fee
- Hunt Belmont Cntry Club Subdivision
Recreation
- Community Pool
Map
Home Values in the Area
Average Home Value in this Area
Property History
| Date | Event | Price | Change | Sq Ft Price |
|---|---|---|---|---|
| 03/12/2025 03/12/25 | Sold | $1,050,000 | -4.5% | $303 / Sq Ft |
| 02/06/2025 02/06/25 | For Sale | $1,099,000 | -- | $317 / Sq Ft |
Tax History
| Year | Tax Paid | Tax Assessment Tax Assessment Total Assessment is a certain percentage of the fair market value that is determined by local assessors to be the total taxable value of land and additions on the property. | Land | Improvement |
|---|---|---|---|---|
| 2024 | $7,751 | $896,030 | $278,500 | $617,530 |
| 2023 | $7,414 | $847,370 | $278,500 | $568,870 |
| 2022 | $6,892 | $774,390 | $228,500 | $545,890 |
| 2021 | $6,441 | $657,280 | $198,500 | $458,780 |
| 2020 | $6,798 | $656,770 | $198,500 | $458,270 |
| 2019 | $6,460 | $618,140 | $198,500 | $419,640 |
| 2018 | $6,885 | $634,540 | $198,500 | $436,040 |
| 2017 | $6,516 | $579,170 | $198,500 | $380,670 |
| 2016 | $6,425 | $561,160 | $0 | $0 |
| 2015 | $6,641 | $386,620 | $0 | $386,620 |
| 2014 | $6,143 | $353,370 | $0 | $353,370 |
Mortgage History
| Date | Status | Loan Amount | Loan Type |
|---|---|---|---|
| Open | $924,000 | New Conventional | |
| Previous Owner | $250,000 | Stand Alone Refi Refinance Of Original Loan | |
| Previous Owner | $503,000 | New Conventional |
Deed History
| Date | Type | Sale Price | Title Company |
|---|---|---|---|
| Deed | $1,050,000 | Cardinal Title Group | |
| Special Warranty Deed | $703,132 | -- |
Similar Homes in Ashburn, VA
Source: Bright MLS
MLS Number: VALO2087878
APN: 084-27-7133
- 20278 Glenrobin Terrace
- 43943 Louisa Dr
- 43916 Championship Place
- 20338 Snowpoint Place
- 20331 Susan Leslie Dr
- 20202 Birdsnest Place
- 43751 Castle Pines Terrace
- 20169 Black Horse Square
- 20422 Stonehill Ct
- 20136 Valhalla Square
- 44022 Gala Cir
- 20153 Valhalla Square
- 20576 Ashburn Rd
- 43778 Carrleigh Ct
- 20119 Muirfield Village Ct
- 43840 Hickory Corner Terrace Unit 112
- 43905 Hickory Corner Terrace Unit 105
- 43971 Urbancrest Ct
- 44124 Paget Terrace
- 20050 Muirfield Village Ct

