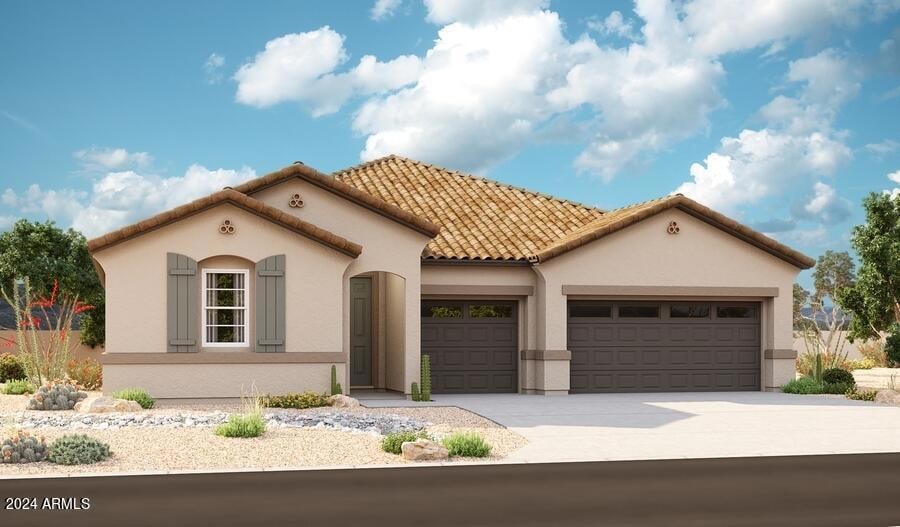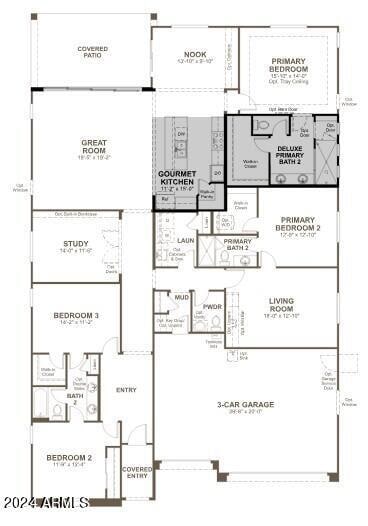
20262 W Hollyhock St Buckeye, AZ 85396
Verrado NeighborhoodEstimated payment $3,680/month
Highlights
- RV Gated
- Two Primary Bathrooms
- Double Pane Windows
- Verrado Middle School Rated A-
- Eat-In Kitchen
- Wet Bar
About This Home
Part of the Modern Living collection, The Darius provides a sophisticated and accommodating ranch-style layout. In addition to a lavish primary suite with a roomy walk-in closet and attached double-sink bath with an upgraded deluxe tile shower-this home includes a second primary suite with an adjacent living room, perfect for multi-generational living. You'll also enjoy a 3-car garage, a study, a great room with an adjacent covered patio-featuring multi-slider doors, two additional bedrooms that share a jack and jill bathroom, and an inviting gourmet kitchen with a generous island, built-in pantry, 42'' white cabinets with matte black pulls, quartz countertops, tile backsplash, GE Plus stainless-steel appliances with chimney hood and 36'' gas cooktop and an adjacent dining nook. This home has contemporary square casing throughout, 9 x 35 tile flooring with carpet only in the bedrooms, matte black hardware. lighting and faucet packages throughout, pendant lighting at the kitchen island, and a full wet bar with upper and base cabinets in the guest living room. In addition, 10 ft ceilings, two-tone paint, ceiling fan prewires in the bedrooms, great room, study and covered patio, soft water loop in the garage, laundry sink pre-plumb, garage service door, paver driveway and walkway, front yard landscaping and exterior coach lights are also included. This home is situated on an 8760 square foot lot with a double side gate.
Home Details
Home Type
- Single Family
Est. Annual Taxes
- $223
Year Built
- Built in 2024 | Under Construction
Lot Details
- 8,760 Sq Ft Lot
- Desert faces the front of the property
- Block Wall Fence
- Sprinklers on Timer
HOA Fees
- $96 Monthly HOA Fees
Parking
- 3 Car Garage
- RV Gated
Home Design
- Wood Frame Construction
- Tile Roof
- Stucco
Interior Spaces
- 2,840 Sq Ft Home
- 1-Story Property
- Wet Bar
- Ceiling height of 9 feet or more
- Double Pane Windows
- Low Emissivity Windows
- Vinyl Clad Windows
- Washer and Dryer Hookup
Kitchen
- Eat-In Kitchen
- Breakfast Bar
- Gas Cooktop
- Built-In Microwave
- Kitchen Island
Flooring
- Carpet
- Tile
Bedrooms and Bathrooms
- 4 Bedrooms
- Two Primary Bathrooms
- 3.5 Bathrooms
- Dual Vanity Sinks in Primary Bathroom
Schools
- Scott L Libby Elementary School
- Verrado Middle School
- Verrado High School
Utilities
- Cooling Available
- Heating System Uses Natural Gas
- Tankless Water Heater
- Water Softener
Listing and Financial Details
- Tax Lot 92
- Assessor Parcel Number 502-65-423
Community Details
Overview
- Association fees include ground maintenance
- Arroyo Seco N HOA, Phone Number (602) 957-9191
- Built by Richmond American
- Arroyo Seco North Village 2 Unit 8 Subdivision, Darius Floorplan
Recreation
- Community Playground
- Bike Trail
Map
Home Values in the Area
Average Home Value in this Area
Tax History
| Year | Tax Paid | Tax Assessment Tax Assessment Total Assessment is a certain percentage of the fair market value that is determined by local assessors to be the total taxable value of land and additions on the property. | Land | Improvement |
|---|---|---|---|---|
| 2025 | $233 | $1,920 | $1,920 | -- |
| 2024 | $223 | $1,828 | $1,828 | -- |
| 2023 | $223 | $3,705 | $3,705 | $0 |
| 2022 | $79 | $800 | $800 | $0 |
Property History
| Date | Event | Price | Change | Sq Ft Price |
|---|---|---|---|---|
| 04/08/2025 04/08/25 | Price Changed | $639,995 | -1.5% | $225 / Sq Ft |
| 02/04/2025 02/04/25 | Price Changed | $649,995 | -2.3% | $229 / Sq Ft |
| 01/23/2025 01/23/25 | Price Changed | $664,995 | -2.9% | $234 / Sq Ft |
| 12/30/2024 12/30/24 | Price Changed | $684,995 | +3.0% | $241 / Sq Ft |
| 12/04/2024 12/04/24 | Price Changed | $664,995 | -3.5% | $234 / Sq Ft |
| 11/25/2024 11/25/24 | Price Changed | $688,995 | +0.3% | $243 / Sq Ft |
| 11/03/2024 11/03/24 | Price Changed | $686,995 | +1.8% | $242 / Sq Ft |
| 10/22/2024 10/22/24 | Price Changed | $674,995 | -0.7% | $238 / Sq Ft |
| 09/20/2024 09/20/24 | Price Changed | $679,995 | +0.7% | $239 / Sq Ft |
| 09/13/2024 09/13/24 | Price Changed | $674,995 | -0.7% | $238 / Sq Ft |
| 09/05/2024 09/05/24 | Price Changed | $679,995 | -0.2% | $239 / Sq Ft |
| 06/10/2024 06/10/24 | For Sale | $681,152 | -- | $240 / Sq Ft |
Similar Homes in the area
Source: Arizona Regional Multiple Listing Service (ARMLS)
MLS Number: 6717221
APN: 502-65-423
- 20254 W Hollyhock St
- 20272 W Hollyhock St
- 20247 W Hollyhock St
- 20271 W Hollyhock St
- 20262 W Hollyhock St
- 20235 W Hollyhock St
- 20223 W Hollyhock St
- 20218 W Hollyhock St
- 20230 W Hollyhock St
- 19949 W Mulberry Dr
- 20266 W Mulberry Dr
- 19920 W Mulberry Dr
- 20283 W Mulberry Dr
- 20255 W Monterey Way
- 20261 W Monterey Way
- 20273 W Monterey Way
- 20285 W Monterey Way
- 3260 N 202nd Glen
- 3075 N 202nd Dr
- 20234 W Catalina Dr

