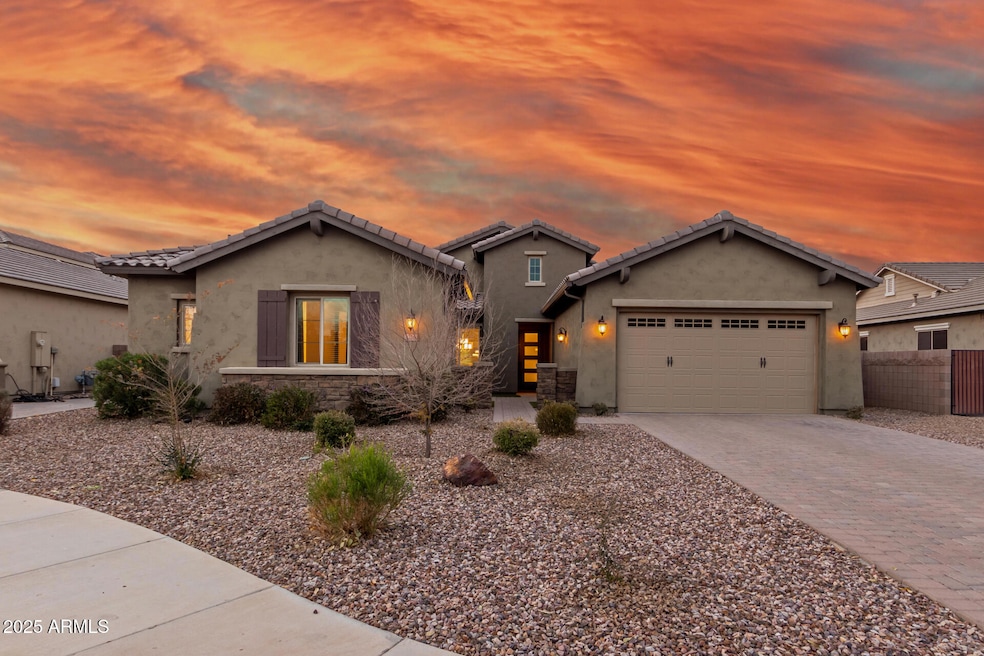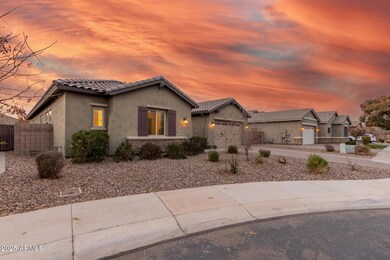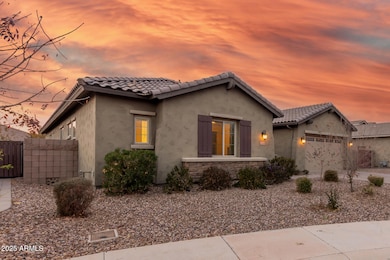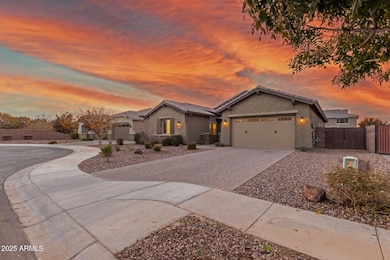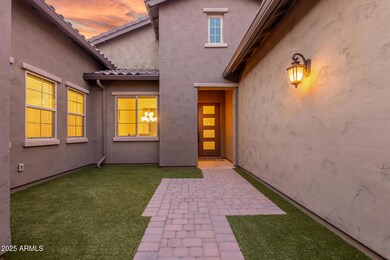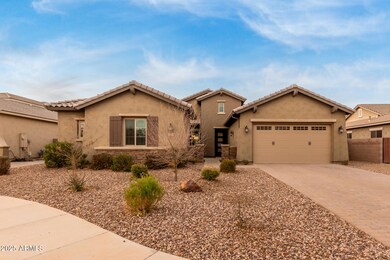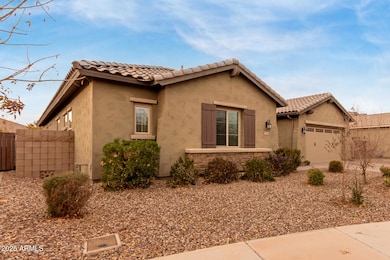
20264 E Canary Ct Queen Creek, AZ 85142
Highlights
- Private Pool
- Private Yard
- Double Pane Windows
- Jack Barnes Elementary School Rated A-
- Cul-De-Sac
- Tandem Parking
About This Home
As of March 2025Welcome to this beautifully upgraded home on an oversized lot in a CUL-DE-SAC! Featuring a spacious, open layout with plenty of storage and luxury touches throughout. The kitchen is a dream with white cabinets, sleek quartz countertops, and an island that offers ample prep space. A generous pantry, plus additional cupboards, ensures all your kitchen essentials have a place. The coffee bar adds a cozy touch, making mornings even more enjoyable. Enjoy comfort in the master bath with a separate tub and shower, dual sinks, and plenty of space to unwind. Additional conveniences include a washer, dryer, and refrigerator, all included with the home. Step outside to your private oasis! The huge backyard features a stunning saltwater pool, complete with self-cleaning technology, three water jets, two bubblers on the Baja shelf, and two umbrella holes for relaxing poolside shade. Two inlaid benches on the deep end (which ranges from 3ft to 5ft) provide a perfect spot to chill out. The pool was expertly installed by Presidential Pools in September 2020 and was recently serviced in December. For pet owners, the K9/Splash turf by Forever Lawn is the ideal addition, designed to withstand pool water and provide a safe, clean play space for pets. It's an upgrade made in September 2020. This home is the perfect blend of indoor comfort and outdoor luxury.
Last Buyer's Agent
Berkshire Hathaway HomeServices Arizona Properties License #SA685985000

Home Details
Home Type
- Single Family
Est. Annual Taxes
- $3,032
Year Built
- Built in 2019
Lot Details
- 10,174 Sq Ft Lot
- Desert faces the front of the property
- Cul-De-Sac
- Block Wall Fence
- Artificial Turf
- Private Yard
HOA Fees
- $165 Monthly HOA Fees
Parking
- 3 Car Garage
- Tandem Parking
Home Design
- Wood Frame Construction
- Tile Roof
- Stucco
Interior Spaces
- 2,881 Sq Ft Home
- 1-Story Property
- Double Pane Windows
Kitchen
- Built-In Microwave
- Kitchen Island
Flooring
- Carpet
- Tile
Bedrooms and Bathrooms
- 4 Bedrooms
- Primary Bathroom is a Full Bathroom
- 4 Bathrooms
- Dual Vanity Sinks in Primary Bathroom
- Bathtub With Separate Shower Stall
Pool
- Private Pool
Schools
- Jack Barnes Elementary School
- Queen Creek Junior High School
- Queen Creek High School
Utilities
- Cooling Available
- Heating System Uses Natural Gas
Listing and Financial Details
- Tax Lot 288
- Assessor Parcel Number 314-10-316
Community Details
Overview
- Association fees include ground maintenance
- Trestle Management Association, Phone Number (480) 422-0888
- Built by Fulton Homes
- Fulton Homes At Queen Creek Station Parcel 4 Subdivision
Recreation
- Community Playground
- Community Pool
- Bike Trail
Map
Home Values in the Area
Average Home Value in this Area
Property History
| Date | Event | Price | Change | Sq Ft Price |
|---|---|---|---|---|
| 03/25/2025 03/25/25 | Sold | $813,000 | +1.6% | $282 / Sq Ft |
| 02/03/2025 02/03/25 | For Sale | $800,000 | -- | $278 / Sq Ft |
Tax History
| Year | Tax Paid | Tax Assessment Tax Assessment Total Assessment is a certain percentage of the fair market value that is determined by local assessors to be the total taxable value of land and additions on the property. | Land | Improvement |
|---|---|---|---|---|
| 2025 | $3,032 | $31,409 | -- | -- |
| 2024 | $3,118 | $29,913 | -- | -- |
| 2023 | $3,118 | $54,620 | $10,920 | $43,700 |
| 2022 | $3,102 | $42,170 | $8,430 | $33,740 |
| 2021 | $3,000 | $38,000 | $7,600 | $30,400 |
| 2020 | $1,045 | $12,945 | $12,945 | $0 |
| 2019 | $1,040 | $10,770 | $10,770 | $0 |
| 2018 | $1,020 | $10,470 | $10,470 | $0 |
| 2017 | $1,005 | $9,735 | $9,735 | $0 |
| 2016 | $989 | $9,480 | $9,480 | $0 |
Mortgage History
| Date | Status | Loan Amount | Loan Type |
|---|---|---|---|
| Open | $772,350 | New Conventional |
Deed History
| Date | Type | Sale Price | Title Company |
|---|---|---|---|
| Warranty Deed | $813,000 | Fidelity National Title Agency | |
| Special Warranty Deed | $480,344 | First American Title Ins Co | |
| Special Warranty Deed | $142,083 | First American Title Ins Co |
Similar Homes in the area
Source: Arizona Regional Multiple Listing Service (ARMLS)
MLS Number: 6811199
APN: 314-10-316
- 20325 E Hummingbird Dr
- 20471 E Carriage Way
- 20188 E Nighthawk Way
- 20483 E Mockingbird Dr
- 20493 E Thornton Rd
- 20075 E Kestrel St
- 20552 E Reins Rd
- 20520 E Mockingbird Dr
- 20040 E Kestrel St
- 20526 E Raven Dr
- 20592 E Reins Rd
- 20562 E Raven Dr
- 19862 E Carriage Way
- 20702 E Mockingbird Dr
- 20729 E Canary Way
- 19814 E Carriage Way
- 20742 E Mockingbird Dr
- 20826 S Hadrian Way
- 19850 E Cattle Dr
- 19741 E Reins Rd
