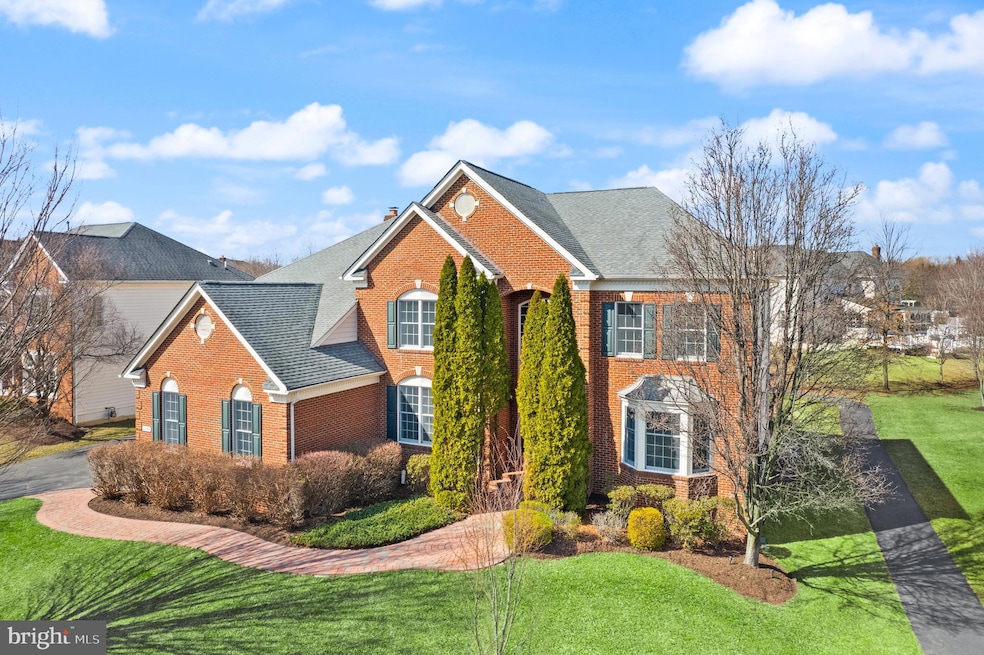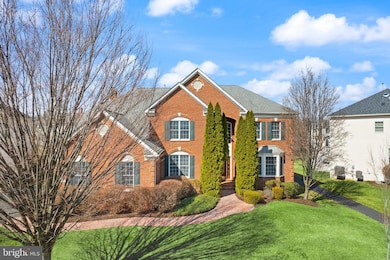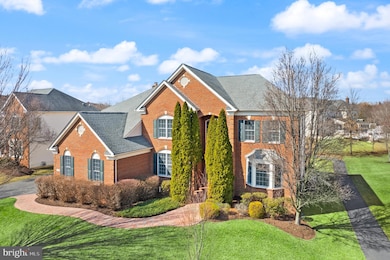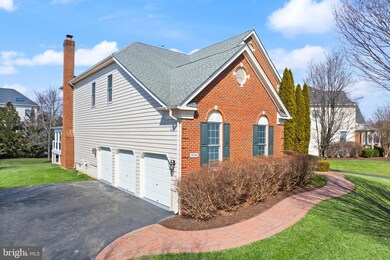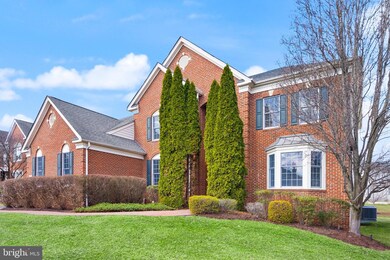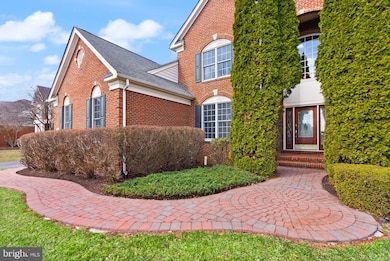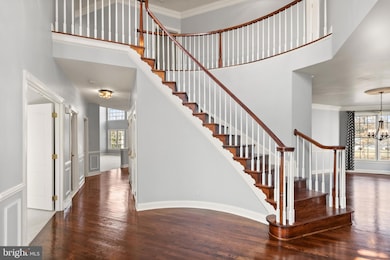
20266 Kiawah Island Dr Ashburn, VA 20147
Highlights
- On Golf Course
- Bar or Lounge
- Curved or Spiral Staircase
- Newton-Lee Elementary School Rated A
- Gated Community
- Colonial Architecture
About This Home
As of March 2025Welcome to the prestigious Belmont Country Club community and this meticulously maintained, brick front, Estate Series Somerset model home nestled within an award-winning 18-hole Arnold Palmer Signature golf course. As you enter the home, you are greeted with a rounded double height foyer showcasing a curved staircase and recently refinished solid hardwood floors. A private office, formal living room, and formal dining room are directly off the foyer and the recently refinished hardwood floors showcase the elegance of the home. Additionally, with a spacious kitchen, informal dining, large open family room, and a powder room, the main level is perfect for entertaining. With french doors off the sunroom that lead to covered porch and an additional open air deck with stairs to the backyard, the outdoor living spaces create endless possibilities for relaxation and hosting, to compliment any lifestyle. Access to the recently epoxy coated 3-car garage through a spacious tiled mudroom with laundry.
On the upper level, the primary suite features a large en-suite with double vanities and double closets with custom organization. The additional upstairs bedrooms feature a junior suite with en-suite bathroom and two rooms sharing a jack and jill style bathroom. All bedrooms have new, higher end carpet.
The lower level offers the ultimate in entertaining and private relaxation, including a dedicated media room, full bathroom, elegant French-inspired bar area, an open family room with access to the backyard, and a bonus room perfect for storage/crafts/den or customizing to your needs.
A walking trail adjacent to this home leads through this community, including a scenic walk along the private lake, just across the street. The clubhouse is steep with American history, built right around 1800 and listed in the National Register of Historic places. As a residents of this community, you will enjoy easy living. The monthly HOA fee includes landscaping, internet, cable tv, trash removal and access to the amenities like the clubhouse bar and restaurant, community pools, tennis, playgrounds and more. Outside of the community, this home is located near restaurants, shopping, commuter routes, and entertainment.
Home Details
Home Type
- Single Family
Est. Annual Taxes
- $10,479
Year Built
- Built in 2005
Lot Details
- 0.31 Acre Lot
- On Golf Course
- Property is zoned PDH4
HOA Fees
- $352 Monthly HOA Fees
Parking
- 3 Car Direct Access Garage
- Side Facing Garage
Home Design
- Colonial Architecture
- Brick Exterior Construction
- Vinyl Siding
- Concrete Perimeter Foundation
Interior Spaces
- Property has 3 Levels
- Wet Bar
- Curved or Spiral Staircase
- 1 Fireplace
- Family Room Off Kitchen
- Formal Dining Room
- Basement Fills Entire Space Under The House
Kitchen
- Built-In Range
- Built-In Microwave
- Dishwasher
- Kitchen Island
- Disposal
Flooring
- Wood
- Carpet
- Tile or Brick
Bedrooms and Bathrooms
- 4 Bedrooms
- Walk-In Closet
Laundry
- Dryer
- Washer
Utilities
- Forced Air Heating and Cooling System
- Cooling System Utilizes Natural Gas
- Natural Gas Water Heater
Listing and Financial Details
- Tax Lot 1295
- Assessor Parcel Number 115297208000
Community Details
Overview
- $129 Recreation Fee
- Association fees include cable TV, common area maintenance, high speed internet, lawn maintenance, pool(s), recreation facility, security gate, snow removal, trash
- $2,500 Other One-Time Fees
- Belmont Community Association
- Belmont Land Bay Subdivision
- Property Manager
Amenities
- Clubhouse
- Community Dining Room
- Bar or Lounge
Recreation
- Tennis Courts
- Community Basketball Court
- Volleyball Courts
- Community Playground
- Community Pool
- Jogging Path
Security
- Gated Community
Map
Home Values in the Area
Average Home Value in this Area
Property History
| Date | Event | Price | Change | Sq Ft Price |
|---|---|---|---|---|
| 03/20/2025 03/20/25 | Sold | $1,475,000 | -4.8% | $228 / Sq Ft |
| 03/04/2025 03/04/25 | Price Changed | $1,550,000 | -2.8% | $240 / Sq Ft |
| 03/01/2025 03/01/25 | For Sale | $1,595,000 | -- | $247 / Sq Ft |
Tax History
| Year | Tax Paid | Tax Assessment Tax Assessment Total Assessment is a certain percentage of the fair market value that is determined by local assessors to be the total taxable value of land and additions on the property. | Land | Improvement |
|---|---|---|---|---|
| 2024 | $10,480 | $1,211,580 | $361,800 | $849,780 |
| 2023 | $10,424 | $1,191,260 | $361,800 | $829,460 |
| 2022 | $9,768 | $1,097,530 | $261,800 | $835,730 |
| 2021 | $8,501 | $867,430 | $246,800 | $620,630 |
| 2020 | $8,448 | $816,220 | $246,800 | $569,420 |
| 2019 | $8,479 | $811,410 | $246,800 | $564,610 |
| 2018 | $8,915 | $821,630 | $231,800 | $589,830 |
| 2017 | $9,252 | $822,370 | $231,800 | $590,570 |
| 2016 | $9,600 | $838,410 | $0 | $0 |
| 2015 | $9,091 | $569,210 | $0 | $569,210 |
| 2014 | $8,638 | $516,080 | $0 | $516,080 |
Mortgage History
| Date | Status | Loan Amount | Loan Type |
|---|---|---|---|
| Open | $845,000 | New Conventional | |
| Previous Owner | $310,000 | New Conventional | |
| Previous Owner | $550,000 | New Conventional |
Deed History
| Date | Type | Sale Price | Title Company |
|---|---|---|---|
| Deed | $1,475,000 | First American Title Insurance | |
| Warranty Deed | $960,301 | -- |
Similar Homes in Ashburn, VA
Source: Bright MLS
MLS Number: VALO2088988
APN: 115-29-7208
- 20415 Trails End Terrace
- 20385 Belmont Park Terrace Unit 117
- 43537 Graves Ln
- 20121 Whistling Straits Place
- 20119 Muirfield Village Ct
- 20050 Muirfield Village Ct
- 20153 Valhalla Square
- 43295 Rush Run Terrace
- 20039 Northville Hills Terrace
- 43260 Clifton Terrace
- 20136 Valhalla Square
- 43751 Castle Pines Terrace
- 20331 Susan Leslie Dr
- 43233 Stillforest Terrace
- 43228 Brookford Square
- 43183 Buttermere Terrace
- 20069 Forest Farm Ln
- 20422 Stonehill Ct
- 20562 Wildbrook Ct
- 19899 Naples Lakes Terrace
