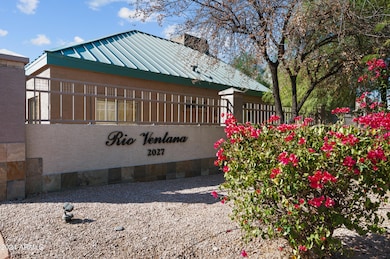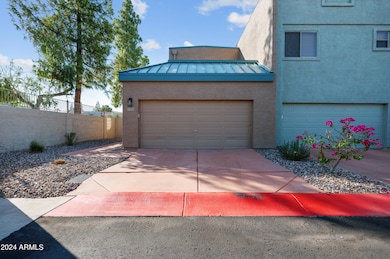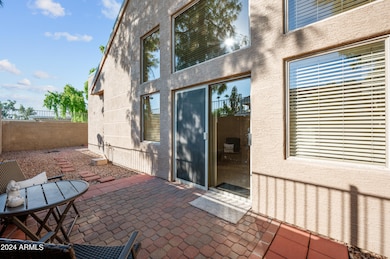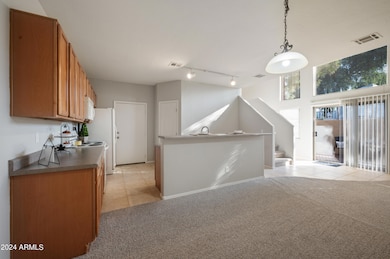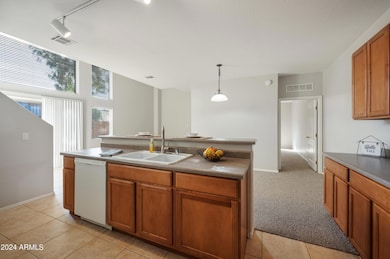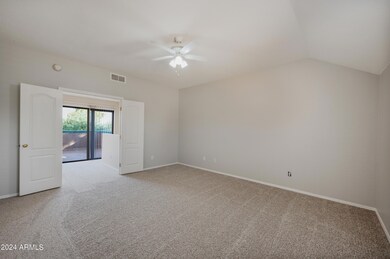
2027 E University Dr Unit 106 Tempe, AZ 85288
Apache NeighborhoodHighlights
- Gated Community
- Property is near public transit
- Main Floor Primary Bedroom
- Contemporary Architecture
- Vaulted Ceiling
- End Unit
About This Home
As of November 2024Buy this Home & We'll Buy Yours! 2027 E University Dr, Unit 106, an impeccably maintained 2-story townhome that perfectly blends comfort & convenience in the heart of Tempe. As you step through the front door, you're immediately welcomed by the bright and spacious Great Room. The soaring 2-story ceilings invite an abundance of natural light, creating a warm and open ambiance that makes the home feel both elegant and inviting. The layout flows seamlessly into a cozy dining area and a beautifully designed kitchen, which features a central island, rich maple cabinetry, and a walk-in pantry—an ideal space whether you're hosting gatherings or enjoying quiet meals. On the main level, you'll find the generously sized primary bedroom, a true retreat with its private 5-piece ensuite bath & walk-in closet. This relaxing space is complemented by the home's fresh updates, including brand-new carpet and stylish two-tone interior paint, giving the entire home a fresh and modern feel.
Upstairs, an additional bedroom and bathroom provide plenty of space for guests or family, while the walk-out patio offers the perfect spot to unwind and take in the beautiful Arizona weather. The convenience of a 2-car garage and a prime location near ASU, Tempe Marketplace shopping, dining, and easy freeway access make this townhome an unbeatable choice for both comfort and lifestyle. This is a rare opportunity to own a stunning home in a vibrant community, so don't miss your chance to see this Awesome Home!!
Townhouse Details
Home Type
- Townhome
Est. Annual Taxes
- $2,164
Year Built
- Built in 2002
Lot Details
- 2,679 Sq Ft Lot
- Desert faces the front of the property
- End Unit
- 1 Common Wall
- Wrought Iron Fence
- Block Wall Fence
- Private Yard
HOA Fees
- $190 Monthly HOA Fees
Parking
- 2 Car Direct Access Garage
- Garage Door Opener
Home Design
- Contemporary Architecture
- Roof Updated in 2021
- Wood Frame Construction
- Reflective Roof
- Metal Roof
- Stucco
Interior Spaces
- 1,469 Sq Ft Home
- 2-Story Property
- Vaulted Ceiling
- Double Pane Windows
Kitchen
- Breakfast Bar
- Built-In Microwave
- Kitchen Island
- Laminate Countertops
Flooring
- Floors Updated in 2024
- Carpet
- Tile
Bedrooms and Bathrooms
- 2 Bedrooms
- Primary Bedroom on Main
- Primary Bathroom is a Full Bathroom
- 2.5 Bathrooms
- Dual Vanity Sinks in Primary Bathroom
- Bathtub With Separate Shower Stall
Outdoor Features
- Balcony
- Patio
Location
- Property is near public transit
- Property is near a bus stop
Schools
- Flora Thew Elementary School
- Connolly Middle School
- Mcclintock High School
Utilities
- Refrigerated Cooling System
- Heating Available
- High Speed Internet
- Cable TV Available
Listing and Financial Details
- Tax Lot 46
- Assessor Parcel Number 132-68-288
Community Details
Overview
- Association fees include ground maintenance, street maintenance, front yard maint, trash
- Rio Ventana HOA, Phone Number (480) 446-9077
- Rio Ventana Townhomes Subdivision, 1469 2 Big Bedrooms Floorplan
Recreation
- Community Pool
- Community Spa
- Bike Trail
Security
- Gated Community
Map
Home Values in the Area
Average Home Value in this Area
Property History
| Date | Event | Price | Change | Sq Ft Price |
|---|---|---|---|---|
| 11/15/2024 11/15/24 | Sold | $390,000 | 0.0% | $265 / Sq Ft |
| 10/14/2024 10/14/24 | Pending | -- | -- | -- |
| 10/12/2024 10/12/24 | For Sale | $390,000 | 0.0% | $265 / Sq Ft |
| 10/19/2023 10/19/23 | Rented | $1,899 | 0.0% | -- |
| 09/29/2023 09/29/23 | Off Market | $1,899 | -- | -- |
| 09/15/2023 09/15/23 | Under Contract | -- | -- | -- |
| 09/13/2023 09/13/23 | Price Changed | $1,899 | -5.0% | $1 / Sq Ft |
| 09/10/2023 09/10/23 | For Rent | $1,999 | 0.0% | -- |
| 09/08/2023 09/08/23 | Off Market | $1,999 | -- | -- |
| 09/07/2023 09/07/23 | Price Changed | $1,999 | -4.8% | $1 / Sq Ft |
| 08/24/2023 08/24/23 | Price Changed | $2,099 | -4.5% | $1 / Sq Ft |
| 08/17/2023 08/17/23 | Price Changed | $2,199 | -4.4% | $1 / Sq Ft |
| 04/27/2023 04/27/23 | For Rent | $2,300 | +9.6% | -- |
| 08/01/2021 08/01/21 | Rented | $2,099 | 0.0% | -- |
| 07/26/2021 07/26/21 | Under Contract | -- | -- | -- |
| 07/16/2021 07/16/21 | Price Changed | $2,099 | -4.5% | $1 / Sq Ft |
| 06/17/2021 06/17/21 | For Rent | $2,199 | +66.6% | -- |
| 04/29/2017 04/29/17 | Rented | $1,320 | 0.0% | -- |
| 04/14/2017 04/14/17 | Under Contract | -- | -- | -- |
| 03/16/2017 03/16/17 | Price Changed | $1,320 | -5.4% | $1 / Sq Ft |
| 02/21/2017 02/21/17 | For Rent | $1,395 | +11.6% | -- |
| 03/11/2016 03/11/16 | Rented | $1,250 | 0.0% | -- |
| 03/03/2016 03/03/16 | Under Contract | -- | -- | -- |
| 02/28/2016 02/28/16 | For Rent | $1,250 | +8.7% | -- |
| 02/26/2014 02/26/14 | Rented | $1,150 | -3.4% | -- |
| 02/25/2014 02/25/14 | Off Market | $1,190 | -- | -- |
| 02/16/2014 02/16/14 | For Rent | $1,190 | -- | -- |
Tax History
| Year | Tax Paid | Tax Assessment Tax Assessment Total Assessment is a certain percentage of the fair market value that is determined by local assessors to be the total taxable value of land and additions on the property. | Land | Improvement |
|---|---|---|---|---|
| 2025 | $2,191 | $19,557 | -- | -- |
| 2024 | $2,164 | $18,626 | -- | -- |
| 2023 | $2,164 | $28,850 | $5,770 | $23,080 |
| 2022 | $2,076 | $23,550 | $4,710 | $18,840 |
| 2021 | $2,090 | $21,580 | $4,310 | $17,270 |
| 2020 | $2,027 | $21,120 | $4,220 | $16,900 |
| 2019 | $1,989 | $19,410 | $3,880 | $15,530 |
| 2018 | $1,939 | $18,450 | $3,690 | $14,760 |
| 2017 | $1,881 | $16,280 | $3,250 | $13,030 |
| 2016 | $1,868 | $15,800 | $3,160 | $12,640 |
| 2015 | $1,794 | $15,980 | $3,190 | $12,790 |
Mortgage History
| Date | Status | Loan Amount | Loan Type |
|---|---|---|---|
| Open | $265,000 | New Conventional | |
| Closed | $265,000 | New Conventional | |
| Closed | $265,000 | FHA | |
| Previous Owner | $229,600 | Negative Amortization | |
| Previous Owner | $139,100 | Unknown | |
| Previous Owner | $139,100 | New Conventional |
Deed History
| Date | Type | Sale Price | Title Company |
|---|---|---|---|
| Warranty Deed | $390,000 | Magnus Title Agency | |
| Warranty Deed | -- | -- | |
| Warranty Deed | $390,000 | Magnus Title Agency | |
| Interfamily Deed Transfer | -- | None Available | |
| Interfamily Deed Transfer | -- | None Available | |
| Cash Sale Deed | $120,000 | Lsi Title Agency Inc | |
| Trustee Deed | $119,086 | Accommodation | |
| Warranty Deed | $287,900 | -- | |
| Warranty Deed | $173,998 | Capital Title Agency Inc |
Similar Homes in Tempe, AZ
Source: Arizona Regional Multiple Listing Service (ARMLS)
MLS Number: 6769006
APN: 132-68-288
- 901 S Smith Rd Unit 1013
- 901 S Smith Rd Unit 1012
- 850 S River Dr Unit 1085
- 850 S River Dr Unit 1068
- 850 S River Dr Unit 2018
- 850 S River Dr Unit 1092
- 2068 E Orange St
- 1943 E Hayden Ln Unit 103
- 1983 E Don Carlos Ave
- 1986 E University Dr
- 1986 E Univesity Dr
- 1930 E Hayden Ln Unit 118
- 1930 E Hayden Ln Unit 111
- 1905 E University Dr Unit L157
- 1905 E University Dr Unit P162
- 1905 E University Dr Unit 216
- 1905 E University Dr Unit 207
- 2068 E Howe Ave
- 2089 E Don Carlos Ave
- 2057 E Howe Ave

