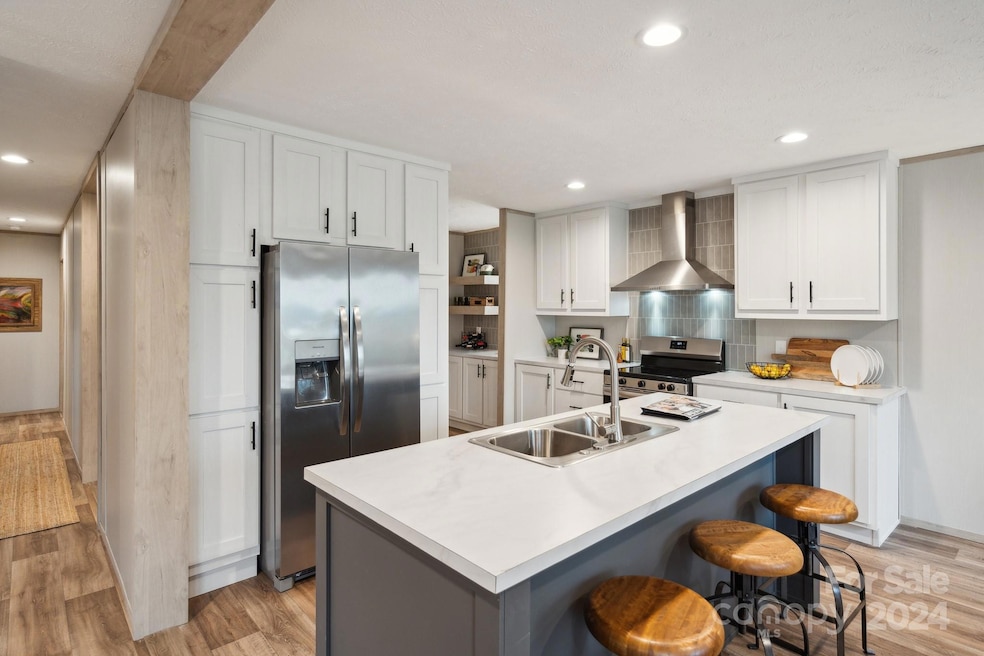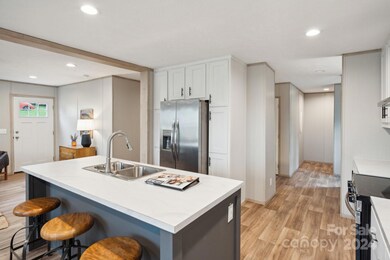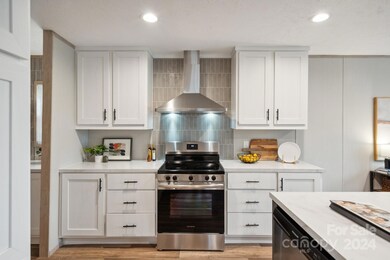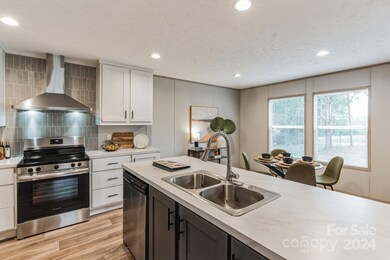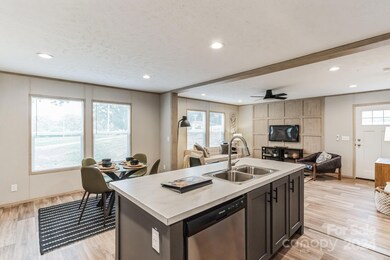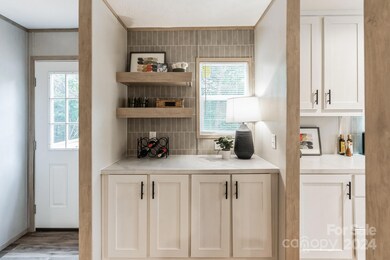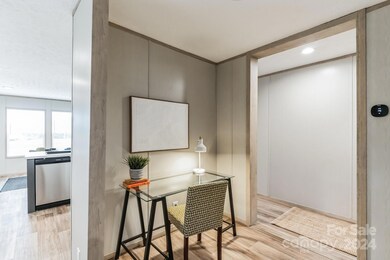
2027 Kennedy Dr Statesville, NC 28677
Highlights
- New Construction
- Deck
- Breakfast Bar
- Open Floorplan
- Corner Lot
- Laundry Room
About This Home
As of February 2025Home has a French drain in the front, to keep water from going into the crawl.
Enjoy maintenance free living when you buy new; this 3 bedroom, 2 bath home sits on nearly a half acre. Conveniently located in Statesville, this is an ideal location for peaceful living and a short commute for shopping, dining and work. Huge open kitchen with coffee bar, large island, stainless steel appliance, huge primary and walk in closet, large laundry room and hall bath, recessed lighting throughout, ceiling fans in Living Room and Primary. Home is eligible for traditional financing, to include FHA/VA, Conventional and USDA!
Last Agent to Sell the Property
Coldwell Banker Realty Brokerage Email: corey.sefers@cbrealty.com License #291790

Property Details
Home Type
- Manufactured Home
Est. Annual Taxes
- $102
Year Built
- Built in 2024 | New Construction
Lot Details
- Corner Lot
- Cleared Lot
Parking
- Driveway
Home Design
- Pillar, Post or Pier Foundation
- Vinyl Siding
Interior Spaces
- 1,466 Sq Ft Home
- 1-Story Property
- Open Floorplan
- Ceiling Fan
- Insulated Windows
- Laminate Flooring
- Crawl Space
- Laundry Room
Kitchen
- Breakfast Bar
- Electric Oven
- Electric Cooktop
- Range Hood
- ENERGY STAR Qualified Refrigerator
- Plumbed For Ice Maker
- Dishwasher
- Kitchen Island
Bedrooms and Bathrooms
- 3 Main Level Bedrooms
- 2 Full Bathrooms
Schools
- N.B. Mills Elementary School
- West Iredell Middle School
- West Iredell High School
Utilities
- Central Heating and Cooling System
- Heat Pump System
- Electric Water Heater
- Septic Tank
Additional Features
- Stepless Entry
- Deck
Community Details
- Lincoln Estate Subdivision
Listing and Financial Details
- Assessor Parcel Number 4724-91-2002.000
Map
Home Values in the Area
Average Home Value in this Area
Property History
| Date | Event | Price | Change | Sq Ft Price |
|---|---|---|---|---|
| 02/14/2025 02/14/25 | Sold | $225,000 | -2.2% | $153 / Sq Ft |
| 11/14/2024 11/14/24 | Price Changed | $230,000 | -4.1% | $157 / Sq Ft |
| 11/04/2024 11/04/24 | Price Changed | $239,900 | -2.0% | $164 / Sq Ft |
| 10/15/2024 10/15/24 | Price Changed | $244,900 | 0.0% | $167 / Sq Ft |
| 10/07/2024 10/07/24 | Price Changed | $245,000 | -2.0% | $167 / Sq Ft |
| 09/20/2024 09/20/24 | Price Changed | $250,000 | -2.3% | $171 / Sq Ft |
| 09/05/2024 09/05/24 | Price Changed | $256,000 | -1.9% | $175 / Sq Ft |
| 08/14/2024 08/14/24 | Price Changed | $261,000 | -0.8% | $178 / Sq Ft |
| 07/29/2024 07/29/24 | For Sale | $263,000 | +1306.4% | $179 / Sq Ft |
| 09/18/2023 09/18/23 | Sold | $18,700 | -14.6% | -- |
| 07/27/2023 07/27/23 | Price Changed | $21,900 | -8.4% | -- |
| 06/17/2023 06/17/23 | Price Changed | $23,900 | -11.2% | -- |
| 02/26/2023 02/26/23 | Price Changed | $26,900 | -22.9% | -- |
| 01/11/2023 01/11/23 | For Sale | $34,900 | +598.0% | -- |
| 12/21/2022 12/21/22 | Sold | $5,000 | 0.0% | -- |
| 12/15/2022 12/15/22 | Pending | -- | -- | -- |
| 12/15/2022 12/15/22 | For Sale | $5,000 | -- | -- |
Tax History
| Year | Tax Paid | Tax Assessment Tax Assessment Total Assessment is a certain percentage of the fair market value that is determined by local assessors to be the total taxable value of land and additions on the property. | Land | Improvement |
|---|---|---|---|---|
| 2024 | $102 | $17,250 | $17,250 | $0 |
| 2023 | $102 | $17,250 | $17,250 | $0 |
| 2022 | $47 | $7,480 | $7,480 | $0 |
| 2021 | $47 | $7,480 | $7,480 | $0 |
| 2020 | $47 | $7,480 | $7,480 | $0 |
| 2019 | $46 | $7,480 | $7,480 | $0 |
| 2018 | $34 | $5,750 | $5,750 | $0 |
| 2017 | $34 | $5,750 | $5,750 | $0 |
| 2016 | $34 | $5,750 | $5,750 | $0 |
| 2015 | $34 | $5,750 | $5,750 | $0 |
| 2014 | -- | $5,750 | $5,750 | $0 |
Mortgage History
| Date | Status | Loan Amount | Loan Type |
|---|---|---|---|
| Previous Owner | $227,272 | New Conventional |
Deed History
| Date | Type | Sale Price | Title Company |
|---|---|---|---|
| Warranty Deed | $225,000 | None Listed On Document | |
| Warranty Deed | $18,500 | 24 Hour Closing | |
| Warranty Deed | $5,000 | Title Company Of North Carolin | |
| Quit Claim Deed | -- | -- | |
| Deed | $2,500 | -- |
Similar Homes in Statesville, NC
Source: Canopy MLS (Canopy Realtor® Association)
MLS Number: 4165834
APN: 4724-91-2002.000
- 1148 Rita Ave
- 3 Williams Ave
- 119 Mary Locke Way
- 000 Boomer Ct Unit 14
- 000 Boomer Ct Unit 13
- 000 Boomer Ct Unit 12
- 000 Boomer Ct Unit 11
- 000 Boomer Ct Unit 10
- 000 Boomer Ct Unit 9
- 000 Boomer Ct Unit 8
- 000 Boomer Ct Unit 7
- 000 Boomer Ct Unit 6
- 000 Boomer Ct Unit 5
- 000 Boomer Ct Unit 4
- 000 Boomer Ct Unit 3
- 000 Boomer Ct Unit 2
- 000 Boomer Ct Unit 1
- 812 Candy Dr
- 808 Candy Dr
- 131 Mary Locke Way
