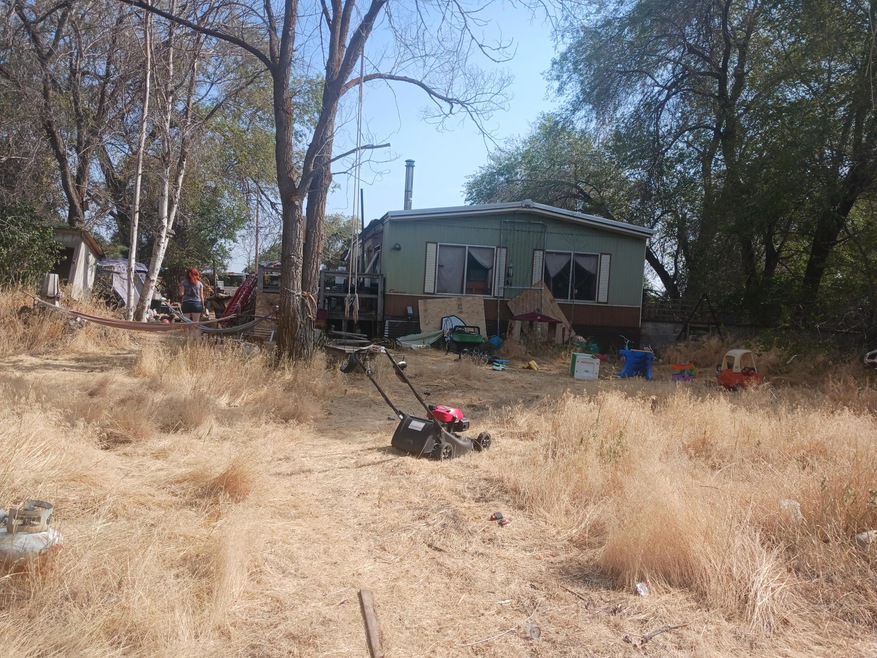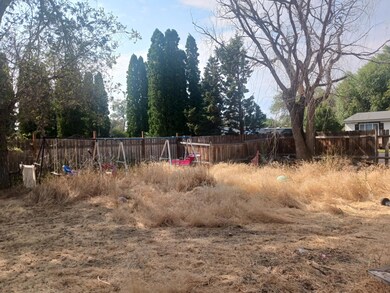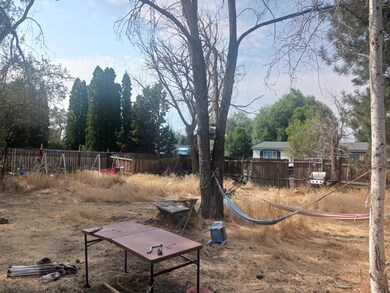
2027 NW 35th St Redmond, OR 97756
Highlights
- Ranch Style House
- No HOA
- Separate Outdoor Workshop
- Corner Lot
- Neighborhood Views
- Eat-In Kitchen
About This Home
As of October 2024This property presents significant potential for great location and private setting. The options are varied, but could include renovating or repairing the existing dwelling or installing a newer manufactured home on this generously sized .35 acre level corner lot. The property has a workshop with storage rooms and an additional outbuilding for further storage capacity. There is power and water connected however, both utilities are currently inactive and will require city approval before restarting these services. Please take all precautions for safety when you visit this property; including no unattended children, as there are many hazards including broken glass etc... It is important to note that the rear porch is in a state of disrepair and is NOT to be accessed. Buyer to do all due diligence regarding all aspects of this home & property. This home is being sold ''AS IS'' with no repairs to be done by the homeowner. Call your favorite REALTOR to take a closer look at this opportuni
Property Details
Home Type
- Mobile/Manufactured
Est. Annual Taxes
- $958
Year Built
- Built in 1973
Lot Details
- 0.35 Acre Lot
- No Common Walls
- Corner Lot
- Level Lot
Parking
- 1 Car Garage
- Workshop in Garage
- Gravel Driveway
Home Design
- Ranch Style House
- Pillar, Post or Pier Foundation
- Metal Roof
- Modular or Manufactured Materials
Interior Spaces
- 960 Sq Ft Home
- Aluminum Window Frames
- Living Room
- Neighborhood Views
Kitchen
- Eat-In Kitchen
- Range
Flooring
- Carpet
- Laminate
- Vinyl
Bedrooms and Bathrooms
- 2 Bedrooms
- 1 Full Bathroom
- Bathtub with Shower
Laundry
- Laundry Room
- Dryer
- Washer
Home Security
- Carbon Monoxide Detectors
- Fire and Smoke Detector
Outdoor Features
- Separate Outdoor Workshop
- Outdoor Storage
- Storage Shed
Schools
- Tom Mccall Elementary School
- Elton Gregory Middle School
- Redmond High School
Mobile Home
- Manufactured Home With Land
Utilities
- No Cooling
- Forced Air Heating System
- Space Heater
- Heating System Uses Wood
- Shared Well
- Septic Tank
- Cable TV Available
Community Details
- No Home Owners Association
- Hidden Valley Mobile Subdivision
- The community has rules related to covenants, conditions, and restrictions
Listing and Financial Details
- Exclusions: Personal Property in the tent.
- Legal Lot and Block 1 / 1
- Assessor Parcel Number 129613
Map
Home Values in the Area
Average Home Value in this Area
Property History
| Date | Event | Price | Change | Sq Ft Price |
|---|---|---|---|---|
| 10/25/2024 10/25/24 | Sold | $170,000 | -19.0% | $177 / Sq Ft |
| 09/30/2024 09/30/24 | Pending | -- | -- | -- |
| 09/23/2024 09/23/24 | For Sale | $209,900 | -- | $219 / Sq Ft |
Similar Homes in Redmond, OR
Source: Southern Oregon MLS
MLS Number: 220190315
- 2537 NW Redwood Ave
- 2525 NW Redwood Ave
- 2627 NW Redwood Cir
- 2633 NW Redwood Cir
- 2528 NW Redwood Cir
- 775 NW 35th St
- 2366 NW Redwood Ave
- 2622 NW Redwood Cir
- 2767 NW 23rd Loop Unit Lot 52
- 2285 NW Larchleaf Ct
- 2131 NW Poplar Ave
- 2335 NW 21st Ct
- 899 NW 26th Way
- 2120 NW 21st Ct
- 2590 NW Teak Place
- 2758 NW 23rd Loop
- 833 NW 26th Way
- 2869 NW 23rd St
- 787 NW 28th St
- 2462 NW Ivy Way


