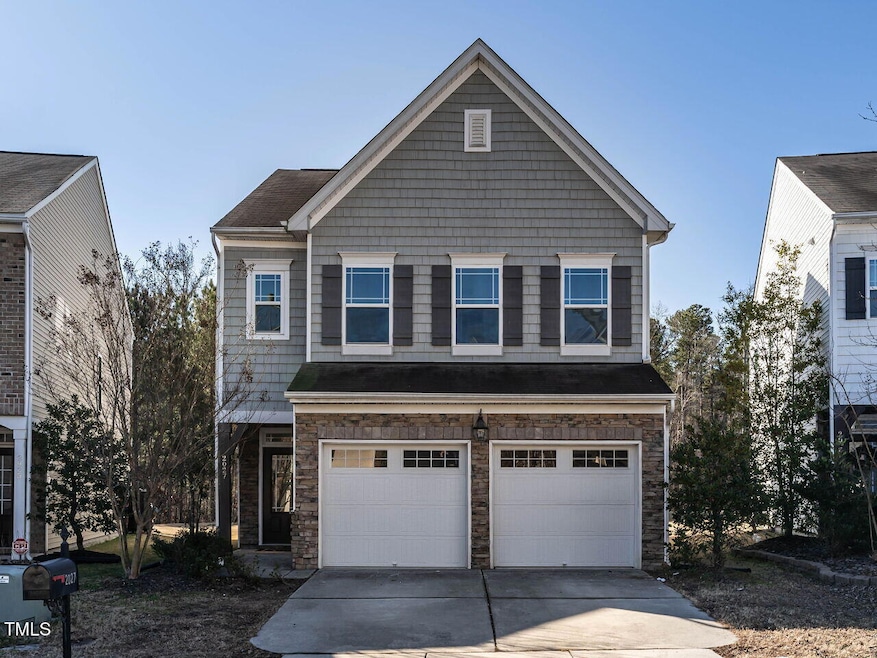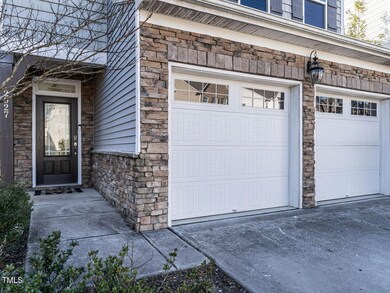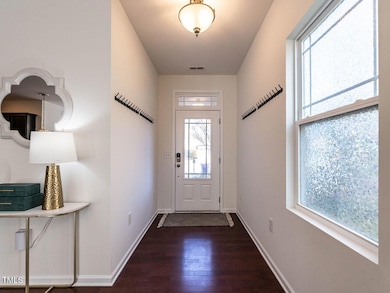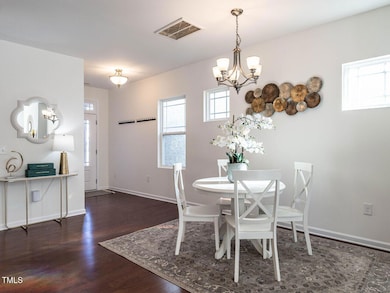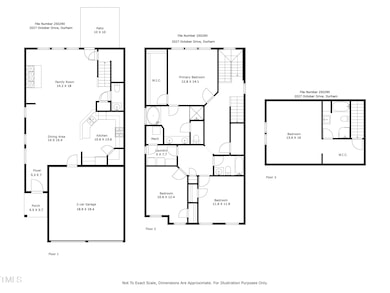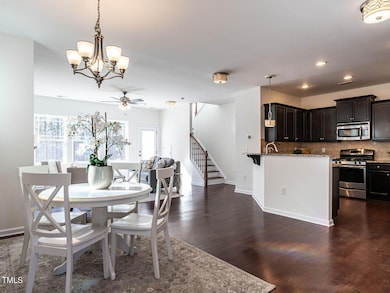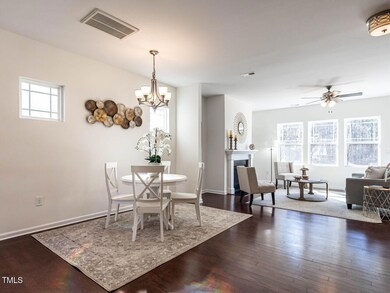
2027 October Dr Durham, NC 27703
Eastern Durham NeighborhoodHighlights
- Traditional Architecture
- 2 Car Attached Garage
- Central Air
- Wood Flooring
- Brick or Stone Mason
- Dining Room
About This Home
As of March 2025Welcome to 2027 October Drive, this beautifully updated 4-bedroom, 3.5-bath home in the sought-after Hanover Pointe community—just 10 minutes from RTP, Brier Creek, and downtown Durham!
Step inside to fresh paint throughout (2025) and brand-new carpet on the 2nd and 3rd floors (2025), making this home feel crisp, modern, and move-in ready. The open-concept first floor is perfect for entertaining, featuring a cozy fireplace and abundant storage. The chef's kitchen boasts granite countertops, ample cabinetry, a gas stove, and a spacious walk-in pantry—ideal for all your culinary needs!
Upstairs, the primary suite is a true retreat with a soaking tub and a convenient second-floor laundry room. The third floor offers incredible flexibility with a private bedroom, walk-in closet, and a large bathroom (3rd floor bathroom is un-permitted but included in overall square footage)—perfect as a guest suite, loft, or additional office/entertainment space.
Step outside to a private backyard that backs up to a lush HOA-maintained green space, offering a peaceful setting with no direct rear neighbors. The two-car garage includes an electric vehicle charger, adding modern convenience. Plus, residents of Hanover Pointe enjoy fantastic community amenities, including a swimming pool and (2) playgrounds.
Home Details
Home Type
- Single Family
Est. Annual Taxes
- $3,724
Year Built
- Built in 2014
Lot Details
- 5,227 Sq Ft Lot
HOA Fees
- $50 Monthly HOA Fees
Parking
- 2 Car Attached Garage
- 2 Open Parking Spaces
Home Design
- Traditional Architecture
- Brick or Stone Mason
- Slab Foundation
- Shingle Roof
- Vinyl Siding
- Stone
Interior Spaces
- 2,420 Sq Ft Home
- 2-Story Property
- Family Room
- Dining Room
Flooring
- Wood
- Carpet
- Tile
Bedrooms and Bathrooms
- 4 Bedrooms
Schools
- Bethesda Elementary School
- Neal Middle School
- Southern High School
Utilities
- Central Air
- Heat Pump System
Community Details
- Cas Association, Phone Number (910) 295-3791
- Hanover Pointe Subdivision
Listing and Financial Details
- Assessor Parcel Number 0840-85-8845
Map
Home Values in the Area
Average Home Value in this Area
Property History
| Date | Event | Price | Change | Sq Ft Price |
|---|---|---|---|---|
| 03/17/2025 03/17/25 | Sold | $447,500 | -0.6% | $185 / Sq Ft |
| 02/14/2025 02/14/25 | Pending | -- | -- | -- |
| 02/07/2025 02/07/25 | Price Changed | $450,000 | -1.1% | $186 / Sq Ft |
| 02/07/2025 02/07/25 | For Sale | $455,000 | -- | $188 / Sq Ft |
Tax History
| Year | Tax Paid | Tax Assessment Tax Assessment Total Assessment is a certain percentage of the fair market value that is determined by local assessors to be the total taxable value of land and additions on the property. | Land | Improvement |
|---|---|---|---|---|
| 2024 | $3,724 | $266,956 | $50,310 | $216,646 |
| 2023 | $3,497 | $266,956 | $50,310 | $216,646 |
| 2022 | $3,417 | $266,956 | $50,310 | $216,646 |
| 2021 | $3,401 | $266,956 | $50,310 | $216,646 |
| 2020 | $3,321 | $266,956 | $50,310 | $216,646 |
| 2019 | $3,321 | $266,956 | $50,310 | $216,646 |
| 2018 | $3,110 | $229,230 | $37,000 | $192,230 |
| 2017 | $3,087 | $229,230 | $37,000 | $192,230 |
| 2016 | $2,983 | $229,230 | $37,000 | $192,230 |
| 2015 | $3,032 | $219,038 | $35,000 | $184,038 |
| 2014 | $485 | $35,000 | $35,000 | $0 |
Mortgage History
| Date | Status | Loan Amount | Loan Type |
|---|---|---|---|
| Open | $297,500 | New Conventional | |
| Previous Owner | $131,501 | New Conventional | |
| Previous Owner | $158,952 | New Conventional |
Deed History
| Date | Type | Sale Price | Title Company |
|---|---|---|---|
| Warranty Deed | $447,500 | None Listed On Document | |
| Special Warranty Deed | $199,000 | None Available |
Similar Homes in Durham, NC
Source: Doorify MLS
MLS Number: 10075276
APN: 215055
- 1525 S Mineral Springs Rd
- 1019 Thoughtful Spot Ln
- 3011 September Dr
- 2216 Tanners Mill Dr
- 1002 Sora Way
- 1006 Sora Way
- 1008 Sora Way
- 1010 Sora Way
- 1007 Sora Way
- 810 Spoonbill Trail
- 103 Glenview Ln
- 1128 Horseshoe Rd
- 360 Callandale Ln
- 5 Maidenhair Ct
- 126 Elmsford St
- 1505 Kendall Dr
- 501 Kendall Dr
- 806 Kendall Dr
- 302 Glenview Ln
- 311 Windrush Ln
