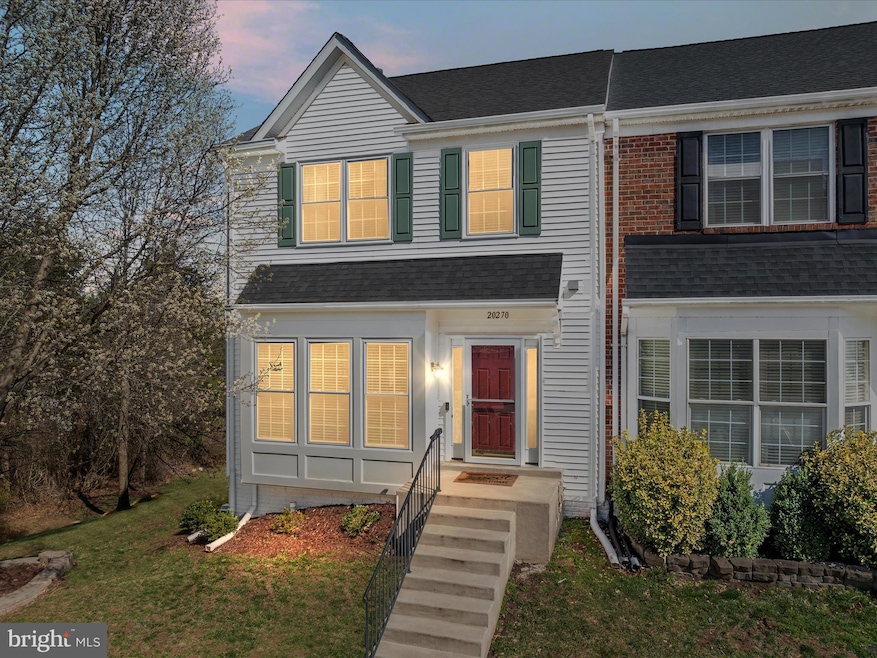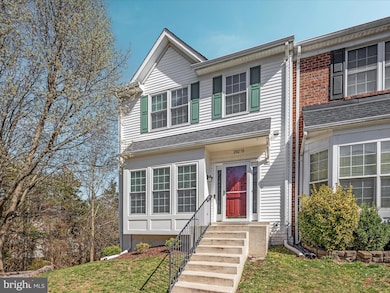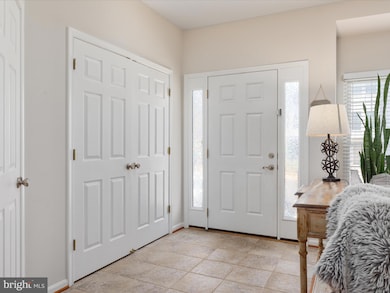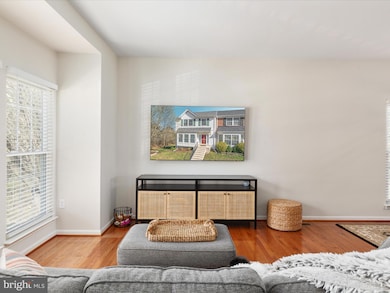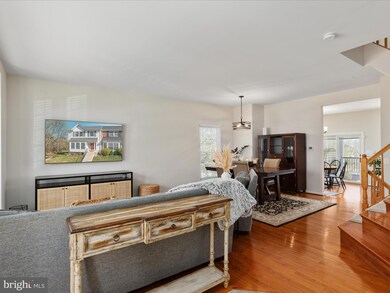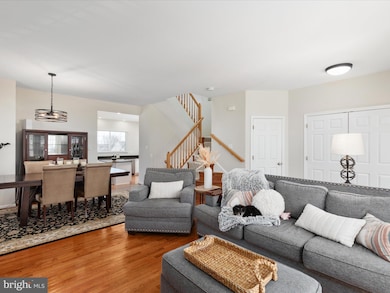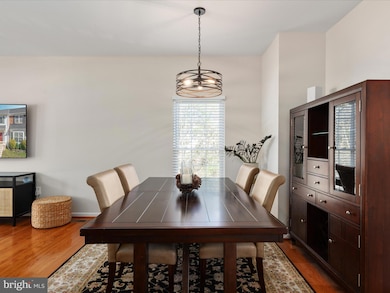
20270 Glenrobin Terrace Ashburn, VA 20147
Highlights
- Eat-In Gourmet Kitchen
- Community Lake
- Premium Lot
- Cedar Lane Elementary School Rated A
- Deck
- Recreation Room
About This Home
As of April 2025**Sensational Living Awaits!**
Step into luxury, comfort, and style in this immaculate end-unit townhouse! With 4 spacious bedrooms, 3 full bathrooms, and 1 half bath, this gorgeous home boasts 2,020 finished sq ft of modern elegance across three levels. Every inch is designed to impress, offering both functional living spaces and luxurious touches at every turn. Ready to make it yours?
**Welcome Home**
As you step inside, you’ll immediately notice the rich hardwood floors and stylish, modern light fixtures throughout the open main level. The large living and dining rooms' open floor/plan flows seamlessly, while an updated powder room and coat closet provide added convenience.
**A Chef's Dream Kitchen**
The heart of this home is its stunning kitchen — white cabinets, a large pantry, stainless steel appliances, and gleaming granite countertops. The bright and airy space also features recessed lighting, an island for additional seating or prep space, and a window over the sink to let in plenty of natural light. The adjacent eat-in area, with its charming window overlooking wooded views, is perfect for casual meals or your morning coffee.
**Indoor-Outdoor Living at Its Best**
Step through the Anderson glass slider to the screened porch, a true showstopper! This fantastic addition features Trex decking, and a ceiling fan for maximum comfort. Whether you're enjoying the tranquil wooded views or entertaining guests, this space is bound to impress. Soak up the sun or fire up the grill! The separate uncovered space is perfect for sunbathing, sizzling up your favorite meals, and enjoying the great outdoors in style
**Luxury and Relaxation**
Upstairs, the spacious primary suite is a true retreat. Featuring a ceiling fan, a large walk-in closet, and an ensuite bathroom that was completely renovated in 2021, it's designed to help you unwind in style. The double sinks, stunning granite counters, and luxurious shower with tilework, a bench, and a glass door offer the perfect space to start or end your day. Two additional bedrooms share an updated hall bathroom with double sinks and beautiful white counters.
**Basement Bliss**
The fully finished basement is an entertainer’s dream! With a large family room complete with a gas fireplace and sliding door leading to the patio, it's the perfect spot for movie nights or cozy gatherings.
The 4th bedroom with a closet and a full bathroom with a shower/tub combo adds to the versatility of this space. Plus, a large storage room ensures you have all the space you need.
**Ultimate Rec Room Fun**
Whether it’s game nights, movie marathons, or simply kicking back, the finished basement is made for making memories.
**Move-In Ready Perfection**
This home is truly turnkey, featuring a NEW roof (2020), designer choice paint colors, blinds throughout, carpeting, and updated systems including HVAC, and hot water heater.
**Prime Location!**
Nestled in the highly sought-after Courts and Ridges community, you’re just minutes away from everything! Only 9 miles to Dulles International Airport, 3 miles to One Loudoun, and 4.5 miles to Ashburn Metro Station, you're perfectly positioned for work and play.
**Resort-Style Amenities**
The community offers a 2.5-meter swimming pool with a baby pool, clubhouse, 4 tennis courts, 2 multipurpose courts, tot lots, and walking paths — ensuring there’s something for everyone!
Don’t miss out on this incredible home – the pride of ownership shines through! Schedule your tour today, and discover the lifestyle that awaits you!
Townhouse Details
Home Type
- Townhome
Est. Annual Taxes
- $5,025
Year Built
- Built in 1999
Lot Details
- 2,614 Sq Ft Lot
- Backs To Open Common Area
- Landscaped
- No Through Street
- Corner Lot
- Back, Front, and Side Yard
HOA Fees
- $163 Monthly HOA Fees
Home Design
- Permanent Foundation
- Masonry
Interior Spaces
- Property has 3 Levels
- Ceiling Fan
- Recessed Lighting
- Double Hung Windows
- Sliding Doors
- Entrance Foyer
- Combination Dining and Living Room
- Recreation Room
- Screened Porch
- Utility Room
Kitchen
- Eat-In Gourmet Kitchen
- Breakfast Area or Nook
- Built-In Microwave
- Dishwasher
- Stainless Steel Appliances
- Kitchen Island
- Upgraded Countertops
- Disposal
Flooring
- Wood
- Carpet
Bedrooms and Bathrooms
- En-Suite Primary Bedroom
- En-Suite Bathroom
- Walk-In Closet
- Bathtub with Shower
- Walk-in Shower
Laundry
- Laundry on upper level
- Dryer
- Washer
Finished Basement
- Heated Basement
- Walk-Out Basement
- Rear Basement Entry
Outdoor Features
- Deck
- Screened Patio
Schools
- Cedar Lane Elementary School
- Trailside Middle School
- Stone Bridge High School
Utilities
- 90% Forced Air Heating and Cooling System
- Vented Exhaust Fan
- Natural Gas Water Heater
Listing and Financial Details
- Tax Lot 11
- Assessor Parcel Number 084273924000
Community Details
Overview
- Association fees include common area maintenance, pool(s), road maintenance, snow removal, trash
- Ashburn Farm HOA
- Ridges At Ashburn Subdivision
- Property Manager
- Community Lake
Amenities
- Picnic Area
- Community Center
Recreation
- Tennis Courts
- Community Basketball Court
- Community Playground
- Community Pool
- Jogging Path
- Bike Trail
Map
Home Values in the Area
Average Home Value in this Area
Property History
| Date | Event | Price | Change | Sq Ft Price |
|---|---|---|---|---|
| 04/21/2025 04/21/25 | Sold | $678,000 | +4.3% | $336 / Sq Ft |
| 03/30/2025 03/30/25 | Pending | -- | -- | -- |
| 03/27/2025 03/27/25 | For Sale | $650,000 | +10.0% | $322 / Sq Ft |
| 04/25/2023 04/25/23 | Sold | $591,000 | +8.4% | $293 / Sq Ft |
| 03/31/2023 03/31/23 | Pending | -- | -- | -- |
| 03/30/2023 03/30/23 | For Sale | $545,000 | +31.3% | $270 / Sq Ft |
| 12/19/2016 12/19/16 | Sold | $415,000 | 0.0% | $259 / Sq Ft |
| 12/10/2016 12/10/16 | Pending | -- | -- | -- |
| 12/07/2016 12/07/16 | For Sale | $415,000 | -- | $259 / Sq Ft |
Tax History
| Year | Tax Paid | Tax Assessment Tax Assessment Total Assessment is a certain percentage of the fair market value that is determined by local assessors to be the total taxable value of land and additions on the property. | Land | Improvement |
|---|---|---|---|---|
| 2024 | $5,025 | $580,960 | $178,500 | $402,460 |
| 2023 | $4,410 | $504,050 | $178,500 | $325,550 |
| 2022 | $4,342 | $487,870 | $168,500 | $319,370 |
| 2021 | $4,482 | $457,340 | $158,500 | $298,840 |
| 2020 | $4,317 | $417,080 | $128,500 | $288,580 |
| 2019 | $4,363 | $417,520 | $128,500 | $289,020 |
| 2018 | $4,322 | $398,310 | $118,500 | $279,810 |
| 2017 | $4,012 | $356,580 | $118,500 | $238,080 |
| 2016 | $4,019 | $351,030 | $0 | $0 |
| 2015 | $3,996 | $233,610 | $0 | $233,610 |
| 2014 | $3,691 | $201,060 | $0 | $201,060 |
Mortgage History
| Date | Status | Loan Amount | Loan Type |
|---|---|---|---|
| Open | $332,000 | New Conventional | |
| Previous Owner | $110,000 | New Conventional | |
| Previous Owner | $140,000 | New Conventional |
Deed History
| Date | Type | Sale Price | Title Company |
|---|---|---|---|
| Warranty Deed | $415,000 | Consumers First Stlmnts Inc |
Similar Homes in Ashburn, VA
Source: Bright MLS
MLS Number: VALO2091858
APN: 084-27-3924
- 20278 Glenrobin Terrace
- 20331 Susan Leslie Dr
- 20338 Snowpoint Place
- 43751 Castle Pines Terrace
- 43943 Louisa Dr
- 43916 Championship Place
- 20202 Birdsnest Place
- 20422 Stonehill Ct
- 20136 Valhalla Square
- 20169 Black Horse Square
- 20153 Valhalla Square
- 43778 Carrleigh Ct
- 20576 Ashburn Rd
- 44022 Gala Cir
- 20119 Muirfield Village Ct
- 20299 Mustoe Place
- 43840 Hickory Corner Terrace Unit 112
- 43905 Hickory Corner Terrace Unit 105
- 43971 Urbancrest Ct
- 20050 Muirfield Village Ct
