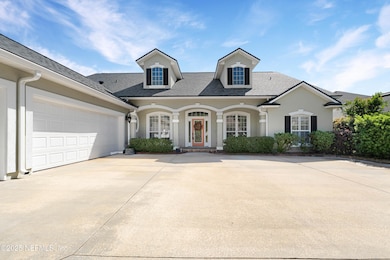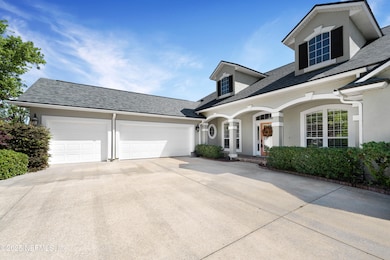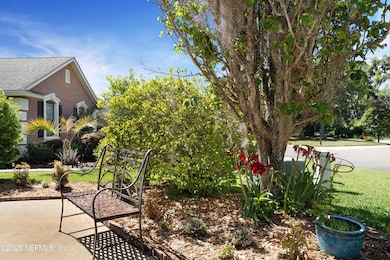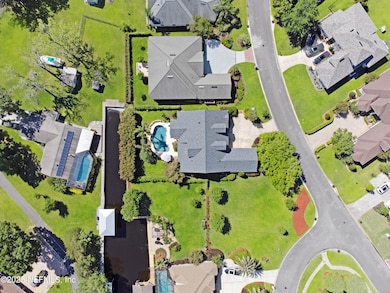
2028 Castle Point Ct Fleming Island, FL 32003
Estimated payment $4,489/month
Highlights
- Gated Community
- Canal View
- Traditional Architecture
- Robert M. Paterson Elementary School Rated A
- Vaulted Ceiling
- 1 Fireplace
About This Home
WELCOME to this absolutely breathtaking home, with water views! Upon arrival you are immediately greeted by custom landscaping surrounding the property including mature oaks and palm trees. Entering the home you will notice the beautiful upgraded hardwood floors that adorn the majority of the living area and upgraded travertine floors in the kitchen and utility room. There is a formal dining room located off the kitchen and to the right of the front door, an office or formal living room. Plenty of room for the entire family with 5 bedrooms and 4 full bathrooms PLUS a 3 car garage!! If the primary ensuite isn't already serene and relaxing enough, enjoy your private backyard Oasis with a stunning in ground pool (re-marcited in 2018) and outdoor kitchen area! A Brand New HVAC has been installed, perfect for those hot FL summers! Brand NEW Roof, newly installed! Don't wait to see this home, schedule your private tour today.
*NOTE-property does not have canal access*
Home Details
Home Type
- Single Family
Est. Annual Taxes
- $4,693
Year Built
- Built in 2006
Lot Details
- 0.28 Acre Lot
- Street terminates at a dead end
- Back Yard Fenced
- Front and Back Yard Sprinklers
HOA Fees
- $108 Monthly HOA Fees
Parking
- 2 Car Attached Garage
- Off-Street Parking
Home Design
- Traditional Architecture
- Shingle Roof
Interior Spaces
- 3,062 Sq Ft Home
- 1-Story Property
- Built-In Features
- Vaulted Ceiling
- Ceiling Fan
- 1 Fireplace
- Entrance Foyer
- Canal Views
Kitchen
- Breakfast Area or Nook
- Eat-In Kitchen
- Breakfast Bar
- Electric Range
- Microwave
- Dishwasher
Bedrooms and Bathrooms
- 5 Bedrooms
- Walk-In Closet
- 4 Full Bathrooms
- Bathtub With Separate Shower Stall
Laundry
- Dryer
- Front Loading Washer
Utilities
- Central Heating and Cooling System
Listing and Financial Details
- Assessor Parcel Number 43042601404300105
Community Details
Overview
- Romeo Point Subdivision
Security
- Gated Community
Map
Home Values in the Area
Average Home Value in this Area
Tax History
| Year | Tax Paid | Tax Assessment Tax Assessment Total Assessment is a certain percentage of the fair market value that is determined by local assessors to be the total taxable value of land and additions on the property. | Land | Improvement |
|---|---|---|---|---|
| 2024 | $4,693 | $337,031 | -- | -- |
| 2023 | $4,693 | $327,215 | $0 | $0 |
| 2022 | $4,444 | $317,685 | $0 | $0 |
| 2021 | $4,423 | $308,433 | $0 | $0 |
| 2020 | $4,267 | $304,175 | $0 | $0 |
| 2019 | $4,209 | $297,337 | $0 | $0 |
| 2018 | $3,881 | $291,793 | $0 | $0 |
| 2017 | $3,865 | $285,791 | $0 | $0 |
| 2016 | $3,864 | $279,913 | $0 | $0 |
| 2015 | $3,951 | $277,967 | $0 | $0 |
| 2014 | $3,855 | $275,761 | $0 | $0 |
Property History
| Date | Event | Price | Change | Sq Ft Price |
|---|---|---|---|---|
| 04/09/2025 04/09/25 | Price Changed | $715,000 | -1.9% | $234 / Sq Ft |
| 03/24/2025 03/24/25 | For Sale | $729,000 | -- | $238 / Sq Ft |
Deed History
| Date | Type | Sale Price | Title Company |
|---|---|---|---|
| Warranty Deed | $510,000 | None Available | |
| Warranty Deed | $175,000 | -- |
Mortgage History
| Date | Status | Loan Amount | Loan Type |
|---|---|---|---|
| Closed | $113,000 | New Conventional | |
| Closed | $110,000 | Unknown | |
| Closed | $100,000 | Unknown | |
| Closed | $350,000 | Purchase Money Mortgage |
Similar Homes in Fleming Island, FL
Source: realMLS (Northeast Florida Multiple Listing Service)
MLS Number: 2077217
APN: 43-04-26-014043-001-05
- 774 Creighton Rd
- 3110 Creighton Landing Rd
- 901 Creighton Rd
- 1024 Creighton Rd
- 1028 Creighton Rd
- 1040 Creighton Rd
- 487 Creighton Rd
- 3325 Creighton Ln
- 3154 Brooks Rd
- 1634 Dockside Dr
- 301 Scenic Point Ln
- 323 Scenic Point Ln
- 1317 Portside Dr
- 1367 Keel Ct
- 2778 Holly Point Rd W
- 988 Birdwood Dr
- 2703 Holly Point Rd E
- 3593 Westover Rd
- 2405 Egremont Dr
- 2528 Shalimar Ln






