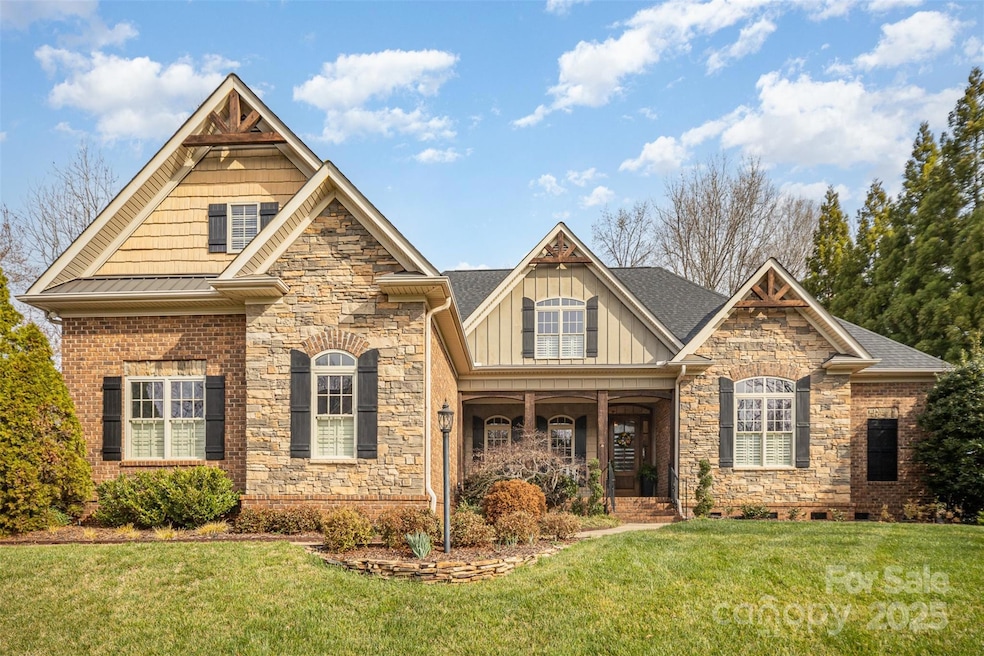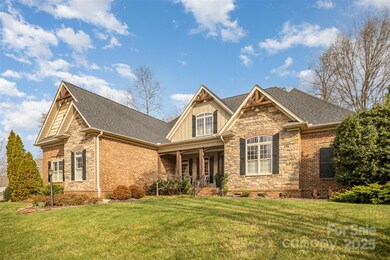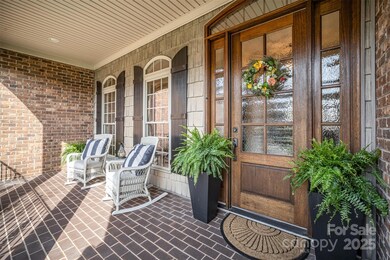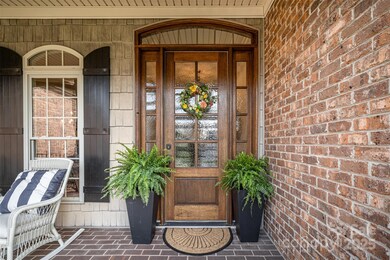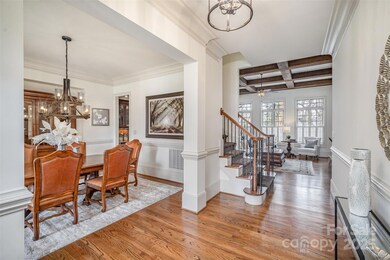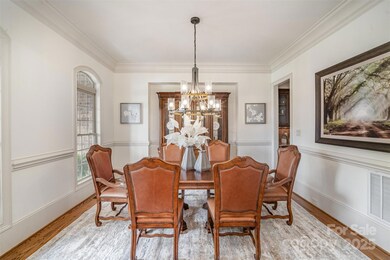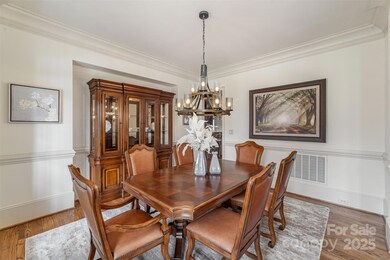
2028 Fitzhugh Ln Matthews, NC 28104
Estimated payment $7,940/month
Highlights
- Whirlpool in Pool
- Deck
- Traditional Architecture
- Antioch Elementary School Rated A
- Pond
- Outdoor Fireplace
About This Home
This stunning custom home in the gated community of Stratford Hall is not to be missed. This home features extensive hardwood flooring throughout the main level, exposed beam ceilings in the Great Room & Keeping Room, & two Gas Fireplaces. The Main level Primary Bedroom is a peaceful retreat w/spacious Bath w/heated tile floor & Custom Closet. There's a Guest Bedroom/Office located on the Main level w/Full Bath. The Kitchen, Keeping Room & Breakfast Room offer a cozy gathering place that's perfect for entertaining. Upstairs you'll find 3 additional Bedrooms, 2 additional Full Baths, and a huge Bonus Room w/Wet Bar. The hardscape patio, outdoor kitchen, composite deck, brick paver patio w/fireplace AND a screened porch makes this backyard an true oasis. The Backyard is fenced & has irrigation. Don't miss the 3-Car Garage & plenty of storage spaces..including the walk-in pantry w/matching cabinet panels! Conveniently located close to Charlotte, I485 and Waverly & Weddington Schools.
Listing Agent
Allen Tate SouthPark Brokerage Email: kim.trouten@allentate.com License #265603

Co-Listing Agent
Allen Tate SouthPark Brokerage Email: kim.trouten@allentate.com License #263436
Home Details
Home Type
- Single Family
Est. Annual Taxes
- $5,146
Year Built
- Built in 2006
Lot Details
- Fenced
- Property is zoned AM5
HOA Fees
- $115 Monthly HOA Fees
Parking
- 3 Car Attached Garage
- Garage Door Opener
Home Design
- Traditional Architecture
- Brick Exterior Construction
- Wood Siding
- Stone Siding
- Hardboard
Interior Spaces
- 2-Story Property
- Wet Bar
- Built-In Features
- Ceiling Fan
- Great Room with Fireplace
- Screened Porch
- Crawl Space
- Pull Down Stairs to Attic
- Home Security System
- Laundry Room
Kitchen
- Breakfast Bar
- Self-Cleaning Convection Oven
- Gas Cooktop
- Microwave
- Plumbed For Ice Maker
- Dishwasher
- Kitchen Island
- Disposal
Flooring
- Wood
- Tile
Bedrooms and Bathrooms
- Walk-In Closet
- 4 Full Bathrooms
Outdoor Features
- Whirlpool in Pool
- Pond
- Deck
- Patio
- Outdoor Fireplace
- Outdoor Kitchen
Schools
- Antioch Elementary School
- Weddington Middle School
- Weddington High School
Utilities
- Forced Air Heating and Cooling System
- Heating System Uses Natural Gas
- Gas Water Heater
- Cable TV Available
Listing and Financial Details
- Assessor Parcel Number 06-117-296
Community Details
Overview
- Cedar Management Association
- Built by The Williams Company
- Stratford Hall Subdivision
- Mandatory home owners association
Recreation
- Trails
Security
- Card or Code Access
Map
Home Values in the Area
Average Home Value in this Area
Tax History
| Year | Tax Paid | Tax Assessment Tax Assessment Total Assessment is a certain percentage of the fair market value that is determined by local assessors to be the total taxable value of land and additions on the property. | Land | Improvement |
|---|---|---|---|---|
| 2024 | $5,146 | $747,800 | $155,000 | $592,800 |
| 2023 | $4,734 | $747,800 | $155,000 | $592,800 |
| 2022 | $4,756 | $747,800 | $155,000 | $592,800 |
| 2021 | $4,756 | $747,800 | $155,000 | $592,800 |
| 2020 | $4,188 | $573,000 | $115,000 | $458,000 |
| 2019 | $4,486 | $573,000 | $115,000 | $458,000 |
| 2018 | $4,188 | $573,000 | $115,000 | $458,000 |
| 2017 | $4,475 | $573,000 | $115,000 | $458,000 |
| 2016 | $4,392 | $573,000 | $115,000 | $458,000 |
| 2015 | $4,449 | $573,000 | $115,000 | $458,000 |
| 2014 | $5,231 | $771,650 | $212,000 | $559,650 |
Property History
| Date | Event | Price | Change | Sq Ft Price |
|---|---|---|---|---|
| 03/14/2025 03/14/25 | For Sale | $1,325,000 | +100.8% | $301 / Sq Ft |
| 10/27/2017 10/27/17 | Sold | $660,000 | -7.0% | $154 / Sq Ft |
| 09/24/2017 09/24/17 | Pending | -- | -- | -- |
| 03/01/2017 03/01/17 | For Sale | $710,000 | -- | $165 / Sq Ft |
Deed History
| Date | Type | Sale Price | Title Company |
|---|---|---|---|
| Warranty Deed | $660,000 | None Available | |
| Warranty Deed | $615,000 | None Available | |
| Warranty Deed | $728,000 | Chicago Title Insurance Co |
Mortgage History
| Date | Status | Loan Amount | Loan Type |
|---|---|---|---|
| Previous Owner | $300,000 | New Conventional | |
| Previous Owner | $392,024 | New Conventional | |
| Previous Owner | $100,000 | Credit Line Revolving | |
| Previous Owner | $417,000 | Unknown | |
| Previous Owner | $150,000 | Credit Line Revolving | |
| Previous Owner | $415,000 | Unknown |
Similar Homes in Matthews, NC
Source: Canopy MLS (Canopy Realtor® Association)
MLS Number: 4231431
APN: 06-117-296
- 3017 Butter Churn Ln
- 4624 Pebble Run Dr
- 3500 Oxbow Ct
- 10602 Country Squire Ct
- 203 Coronado Ave Unit 55
- 2033 Boswell Way Unit 6
- 1209 Waypoint Ct
- 10836 Fox Hedge Rd
- 820 Hampshire Hill Rd Unit 106
- 1005 Forbishire Dr
- Lot 37 Willow Oaks Trail
- 1025 Elsmore Dr
- 6423 Falls Lake Dr
- 3711 Cole Mill Rd
- 4703 Sagewood Park Rd
- 1134 Willow Oaks Trail
- 3677 Antioch Church Rd
- 3831 Robeson Creek Dr
- 3018 Stanbury Dr
- 3912 Franklin Meadows Dr
