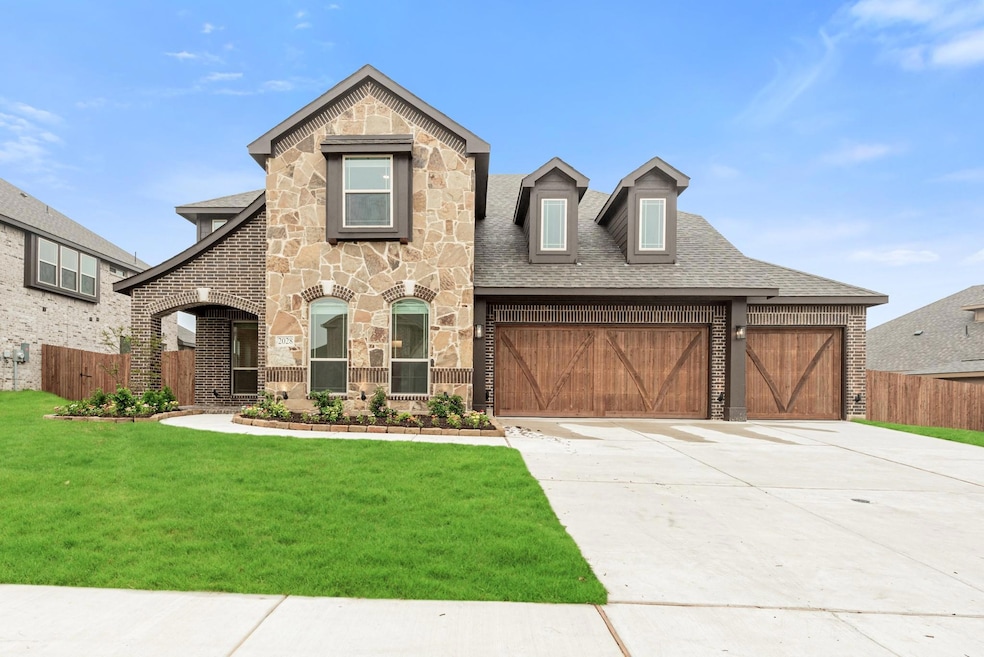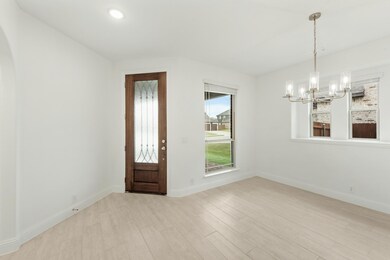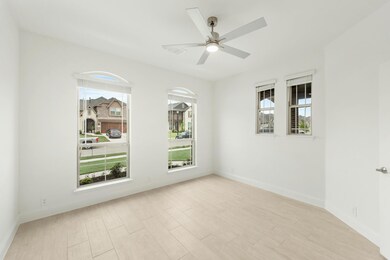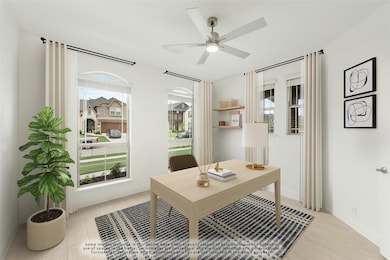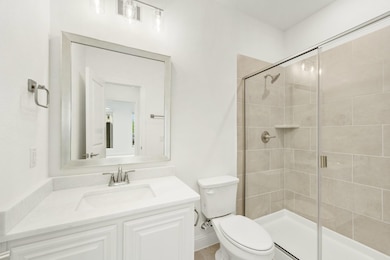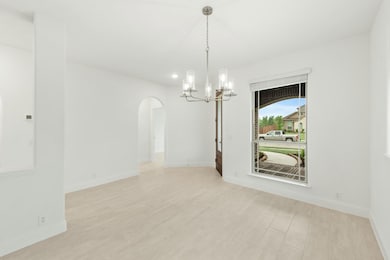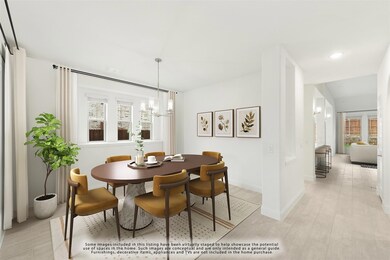
2028 Flora Ln Desoto, TX 75115
Highlights
- New Construction
- Traditional Architecture
- Private Yard
- Open Floorplan
- Granite Countertops
- Covered patio or porch
About This Home
As of March 2025NEW - NEVER LIVED IN - MOVE IN READY! As one of Bloomfield's most popular plans, the Magnolia II is adored for its contemporary take on traditional spaces. You'll find a Formal Dining Room, Guest Room (or Study), Primary Suite, open Family Room, and Kitchen all on the first floor. Upstairs hosts an entertainment paradise with a theatre-style Media Room off the flexible-use Game Room. 3 additional bedrooms upstairs, including one with a private ensuite bath. For the chef of the family, the Deluxe Kitchen will be a central hub! Large center island suited for barstools, exotic granite countertops, double oven, 5-burner gas cooktop below a wood vent hood, pot and pan drawers, and more storage at the walk-in pantry! Handsome Stone Fireplace accents the living space, while wood-look tile floors line all common areas downstairs. Other enhancements to this home include a 3-car garage, Extended Covered Patio, 2'' faux wood blinds, and many more custom upgrades! Call Bloomfield to learn more.
Last Agent to Sell the Property
Visions Realty & Investments Brokerage Phone: 817-288-5510 License #0470768
Home Details
Home Type
- Single Family
Est. Annual Taxes
- $6,958
Year Built
- Built in 2024 | New Construction
Lot Details
- 0.25 Acre Lot
- Lot Dimensions are 80x125
- Wood Fence
- Landscaped
- Interior Lot
- Sprinkler System
- Few Trees
- Private Yard
- Large Grassy Backyard
- Back Yard
HOA Fees
- $22 Monthly HOA Fees
Parking
- 3 Car Direct Access Garage
- Enclosed Parking
- Front Facing Garage
- Garage Door Opener
- Driveway
Home Design
- Traditional Architecture
- Brick Exterior Construction
- Slab Foundation
- Composition Roof
- Stone Siding
Interior Spaces
- 3,430 Sq Ft Home
- 2-Story Property
- Open Floorplan
- Built-In Features
- Ceiling Fan
- Decorative Lighting
- Gas Log Fireplace
- Stone Fireplace
- Window Treatments
- Family Room with Fireplace
Kitchen
- Eat-In Kitchen
- Double Oven
- Electric Oven
- Gas Cooktop
- Microwave
- Dishwasher
- Kitchen Island
- Granite Countertops
- Disposal
Flooring
- Carpet
- Tile
Bedrooms and Bathrooms
- 5 Bedrooms
- Walk-In Closet
- 4 Full Bathrooms
- Double Vanity
Laundry
- Laundry in Utility Room
- Washer and Electric Dryer Hookup
Home Security
- Carbon Monoxide Detectors
- Fire and Smoke Detector
Outdoor Features
- Covered patio or porch
Schools
- Alexander Elementary School
- Reed Middle School
- Duncanville High School
Utilities
- Forced Air Zoned Heating and Cooling System
- Vented Exhaust Fan
- Heating System Uses Natural Gas
- Gas Water Heater
- High Speed Internet
- Cable TV Available
Community Details
- Association fees include maintenance structure, management fees
- Goddard Management HOA, Phone Number (972) 920-5474
- Homestead At Daniel Farms Phase 2 Subdivision
- Mandatory home owners association
Listing and Financial Details
- Legal Lot and Block 38 / K
- Assessor Parcel Number 200547200K0380000
- Special Tax Authority
Map
Home Values in the Area
Average Home Value in this Area
Property History
| Date | Event | Price | Change | Sq Ft Price |
|---|---|---|---|---|
| 03/12/2025 03/12/25 | Sold | -- | -- | -- |
| 02/13/2025 02/13/25 | Pending | -- | -- | -- |
| 01/28/2025 01/28/25 | Price Changed | $585,000 | -1.7% | $171 / Sq Ft |
| 10/01/2024 10/01/24 | Price Changed | $595,000 | -0.8% | $173 / Sq Ft |
| 03/21/2024 03/21/24 | Price Changed | $599,933 | -6.1% | $175 / Sq Ft |
| 03/20/2024 03/20/24 | For Sale | $638,751 | -- | $186 / Sq Ft |
Tax History
| Year | Tax Paid | Tax Assessment Tax Assessment Total Assessment is a certain percentage of the fair market value that is determined by local assessors to be the total taxable value of land and additions on the property. | Land | Improvement |
|---|---|---|---|---|
| 2023 | $6,958 | $69,000 | $69,000 | -- |
Mortgage History
| Date | Status | Loan Amount | Loan Type |
|---|---|---|---|
| Open | $468,000 | New Conventional |
Deed History
| Date | Type | Sale Price | Title Company |
|---|---|---|---|
| Special Warranty Deed | -- | None Listed On Document |
Similar Homes in Desoto, TX
Source: North Texas Real Estate Information Systems (NTREIS)
MLS Number: 20565796
APN: 200547200K0380000
- 2036 Flora Ln
- 2009 Holland Dr
- 2005 Flora Ln
- 2109 Flora Ln
- 2041 Picnic Creek
- 1531 Halsey Dr
- 2032 Picnic Creek
- 938 Vista Ln
- 1009 Place Louie
- 1813 Richlen Way
- 840 Alamo Ct
- 2034 Cascades Ct
- 833 Yosemite Dr
- 821 Alamo Ct
- 828 Yosemite Dr
- 820 Alamo Ct
- 816 Yosemite Dr
- 1817 Masters Dr
- 1850 Masters Dr
- 1854 Masters Dr
