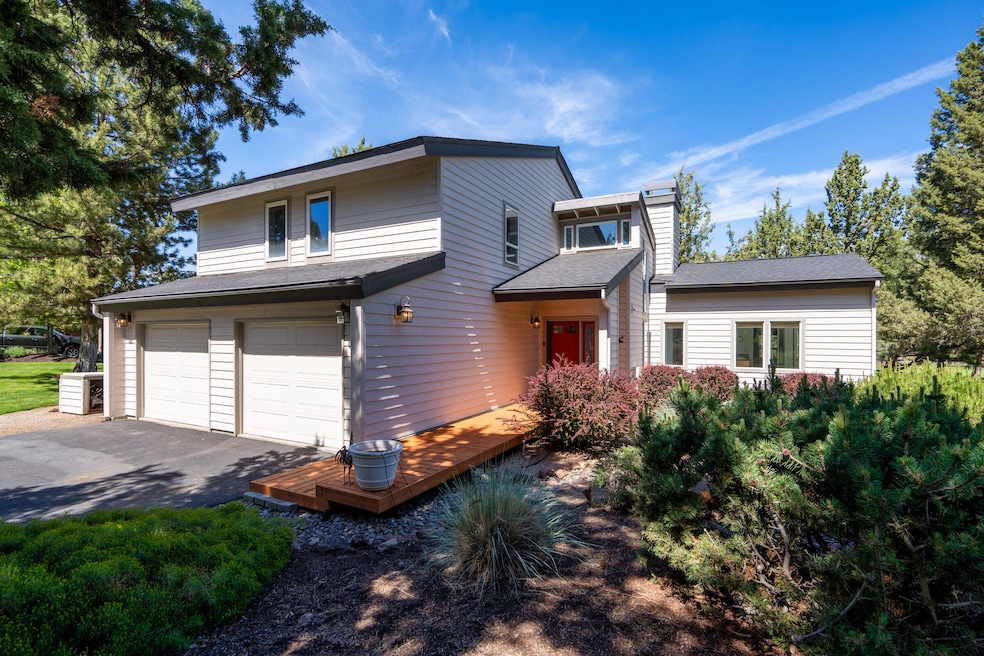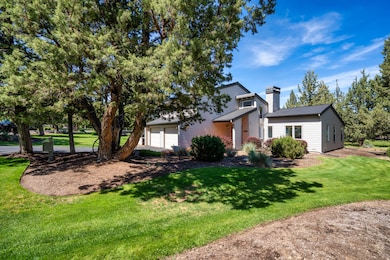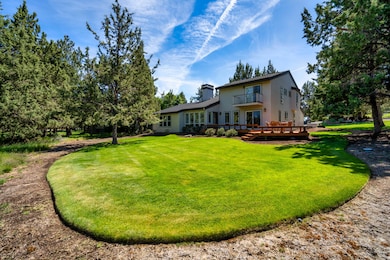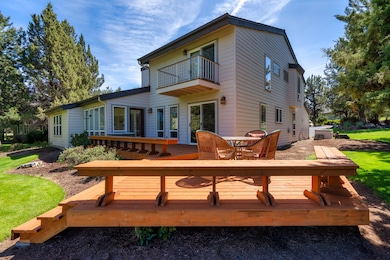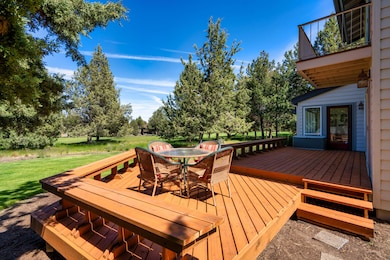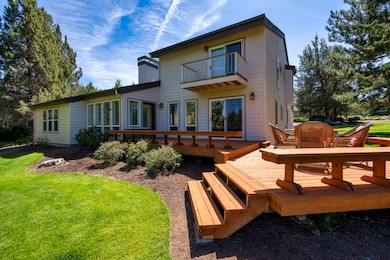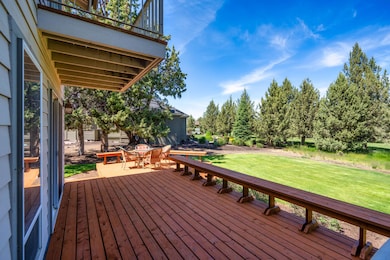
2028 Osprey Dr Redmond, OR 97756
Eagle Crest NeighborhoodEstimated payment $4,796/month
Highlights
- On Golf Course
- Resort Property
- Two Primary Bedrooms
- Fitness Center
- RV or Boat Storage in Community
- Gated Community
About This Home
A gem tucked away behind the gates at Eagle Crest Resort. Live like you are on vacation every day! This turn-key, move-in ready home offers 4 bedrooms with two primary en suite bedrooms, one on each level. Beautiful alder cabinetry and Corian countertops in kitchen, great room living with cozy wood burning fireplace & marble surround, vaulted ceilings and four seasons sunroom. Home has 3 baths, downstairs master bath has travertine tile shower, soak tub & dual vanity. On a large .58 of an acre lot on the 11th fairway of the resort course, landscaped, sprinkler system & brand new rear decks + front walkway. Eagle Crest Resort is a premier full service destination resort with 2 championship 18-hole golf courses, 18-hole executive course, 18-hole putting course, 3 sports centers, pools & spa plus tons of recreational amenities only 15-20 minutes from Bend. The High Desert, Cascade Mtn Range & Nat'l Forests are NOT far!
Listing Agent
Bend Premier Real Estate LLC Brokerage Phone: 541-771-6390 License #201220261

Home Details
Home Type
- Single Family
Est. Annual Taxes
- $6,835
Year Built
- Built in 1989
Lot Details
- 0.58 Acre Lot
- On Golf Course
- Landscaped
- Level Lot
- Front and Back Yard Sprinklers
- Sprinklers on Timer
- Property is zoned MUA10, DR, MUA10, DR
HOA Fees
- $332 Monthly HOA Fees
Parking
- 2 Car Garage
- Garage Door Opener
- Driveway
Property Views
- Golf Course
- Territorial
- Neighborhood
Home Design
- Contemporary Architecture
- Stem Wall Foundation
- Frame Construction
- Composition Roof
Interior Spaces
- 2,296 Sq Ft Home
- 2-Story Property
- Vaulted Ceiling
- Ceiling Fan
- Double Pane Windows
- Vinyl Clad Windows
- Great Room
- Living Room with Fireplace
- Sun or Florida Room
Kitchen
- Eat-In Kitchen
- Breakfast Bar
- Oven
- Range
- Microwave
- Dishwasher
- Granite Countertops
- Tile Countertops
- Disposal
Flooring
- Carpet
- Tile
- Vinyl
Bedrooms and Bathrooms
- 4 Bedrooms
- Primary Bedroom on Main
- Double Master Bedroom
- Linen Closet
- Walk-In Closet
- 3 Full Bathrooms
- Double Vanity
- Soaking Tub
- Bathtub with Shower
- Bathtub Includes Tile Surround
Laundry
- Dryer
- Washer
Home Security
- Carbon Monoxide Detectors
- Fire and Smoke Detector
Schools
- Tumalo Community Elementary School
- Obsidian Middle School
- Ridgeview High School
Utilities
- Forced Air Heating and Cooling System
- Private Water Source
- Private Sewer
- Community Sewer or Septic
Listing and Financial Details
- Exclusions: Owners personal property
- Legal Lot and Block 22 / 7
- Assessor Parcel Number 170028
Community Details
Overview
- Resort Property
- Eagle Crest Subdivision
- The community has rules related to covenants, conditions, and restrictions, covenants
Amenities
- Restaurant
- Clubhouse
Recreation
- RV or Boat Storage in Community
- Golf Course Community
- Tennis Courts
- Pickleball Courts
- Sport Court
- Community Playground
- Fitness Center
- Community Pool
- Park
- Trails
Security
- Gated Community
Map
Home Values in the Area
Average Home Value in this Area
Tax History
| Year | Tax Paid | Tax Assessment Tax Assessment Total Assessment is a certain percentage of the fair market value that is determined by local assessors to be the total taxable value of land and additions on the property. | Land | Improvement |
|---|---|---|---|---|
| 2024 | $7,170 | $430,630 | -- | -- |
| 2023 | $6,835 | $418,090 | $0 | $0 |
| 2022 | $6,085 | $394,100 | $0 | $0 |
| 2021 | $6,084 | $382,630 | $0 | $0 |
| 2020 | $5,790 | $382,630 | $0 | $0 |
| 2019 | $5,519 | $371,490 | $0 | $0 |
| 2018 | $5,387 | $360,670 | $0 | $0 |
| 2017 | $5,267 | $350,170 | $0 | $0 |
| 2016 | $5,205 | $339,980 | $0 | $0 |
| 2015 | $5,043 | $330,083 | $0 | $0 |
| 2014 | $4,906 | $320,130 | $0 | $0 |
Property History
| Date | Event | Price | Change | Sq Ft Price |
|---|---|---|---|---|
| 04/25/2025 04/25/25 | Pending | -- | -- | -- |
| 04/15/2025 04/15/25 | For Sale | $699,000 | 0.0% | $304 / Sq Ft |
| 04/03/2025 04/03/25 | Pending | -- | -- | -- |
| 02/17/2025 02/17/25 | Price Changed | $699,000 | -4.2% | $304 / Sq Ft |
| 08/30/2024 08/30/24 | Price Changed | $729,900 | -3.3% | $318 / Sq Ft |
| 06/20/2024 06/20/24 | For Sale | $754,900 | -- | $329 / Sq Ft |
Deed History
| Date | Type | Sale Price | Title Company |
|---|---|---|---|
| Interfamily Deed Transfer | -- | None Available |
Similar Homes in Redmond, OR
Source: Central Oregon Association of REALTORS®
MLS Number: 220184929
APN: 170028
- 2390 Osprey Dr
- 2210 Condor Dr
- 1987 Redtail Hawk Dr Unit RVF 16-C
- 1963 Redtail Hawk Dr Unit 32
- 2310 Snowgoose Dr Unit 7-A
- 2250 Snowgoose Dr Unit RV4E
- 1990 Redtail Hawk Dr Unit RV15E
- 1986 Redtail Hawk Dr Unit RV17E
- 1986 Redtail Hawk Dr Unit RV 17-I
- 1986 Redtail Hawk Dr Unit RV17F
- 2480 Thrush Ct
- 2200 Snowgoose Dr Unit RV1E
- 1950 Redtail Hawk Dr Unit RV33
- 1936 Redtail Hawk Dr Unit RV39A
- 2315 Linnet Ln
- 2112 Mountain Quail Dr
- 1916 Redtail Hawk Dr Unit RV45G
- 1830 Redtail Hawk Dr Unit RV59J
- 1824 Redtail Hawk Dr Unit RV61F
- 1836 Redtail Hawk Dr Unit RV57G
