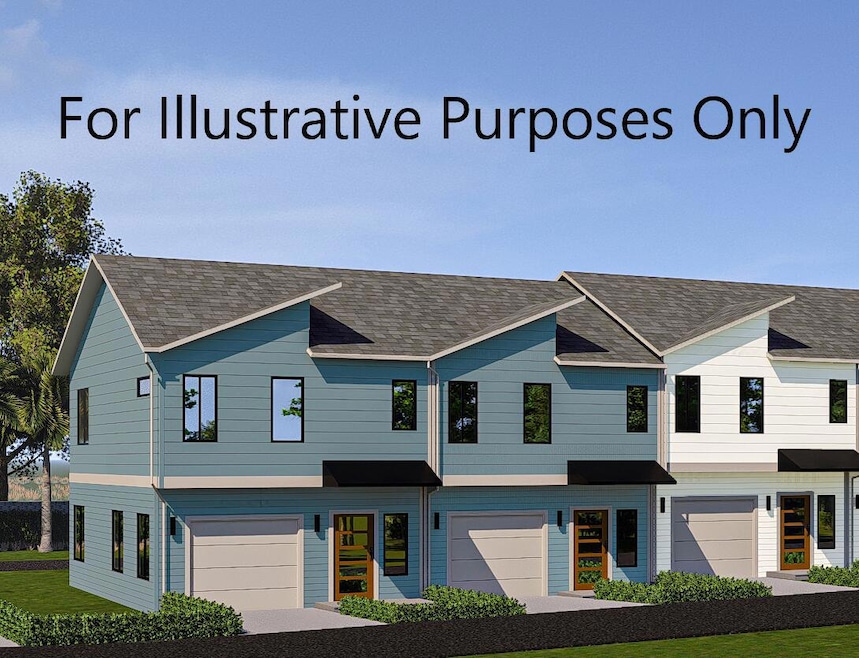
2028 Sunset Dr Unit 9 Medford, OR 97501
Southwest Medford NeighborhoodEstimated payment $2,441/month
Highlights
- Popular Property
- No Units Above
- Contemporary Architecture
- New Construction
- Open Floorplan
- Territorial View
About This Home
Welcome to Sunwood Addition in West Medford, where your new home awaits! We're thrilled to introduce Phase One of this stunning new community, featuring 10 beautifully designed townhomes, with the first unit ready for move-in by early July. Each spacious home offers three bedrooms and two and a half bathrooms, encompassing approximately 1,300 square feet—perfect for families or anyone seeking extra space. The open-concept living areas are bathed in natural light, and the modern kitchen boasts high-end finishes throughout. Located in a prime area of West Medford, Sunwood Addition offers easy access to local amenities, schools, and parks. This exclusive community offers the perfect blend of comfort and style, and with a limited number of homes available, you won't want to miss out. Contact us today to learn more or schedule a tour—the next chapter of your life begins at Sunwood Addition!
Townhouse Details
Home Type
- Townhome
Est. Annual Taxes
- $4,849
Year Built
- Built in 2025 | New Construction
Lot Details
- 1,307 Sq Ft Lot
- No Units Above
- No Units Located Below
- Two or More Common Walls
- Fenced
- Landscaped
- Front Yard Sprinklers
- Sprinklers on Timer
HOA Fees
- $125 Monthly HOA Fees
Parking
- 1 Car Attached Garage
- Driveway
- On-Street Parking
Home Design
- Home is estimated to be completed on 7/4/25
- Contemporary Architecture
- Stem Wall Foundation
- Frame Construction
- Composition Roof
- Concrete Perimeter Foundation
Interior Spaces
- 1,300 Sq Ft Home
- 2-Story Property
- Open Floorplan
- Double Pane Windows
- ENERGY STAR Qualified Windows
- Vinyl Clad Windows
- Living Room
- Territorial Views
Kitchen
- Oven
- Range
- Microwave
- Dishwasher
- Kitchen Island
- Granite Countertops
- Disposal
Flooring
- Carpet
- Laminate
Bedrooms and Bathrooms
- 3 Bedrooms
- Walk-In Closet
- Bathtub with Shower
Home Security
Eco-Friendly Details
- ENERGY STAR Qualified Equipment for Heating
Schools
- Griffin Creek Elementary School
- Mcloughlin Middle School
- South Medford High School
Utilities
- Ductless Heating Or Cooling System
- ENERGY STAR Qualified Air Conditioning
- Zoned Cooling
- Heating Available
- Water Heater
- Fiber Optics Available
- Cable TV Available
Listing and Financial Details
- Assessor Parcel Number 11014113
Community Details
Overview
- Built by Olaf & Company, LLC
Security
- Carbon Monoxide Detectors
- Fire and Smoke Detector
Map
Home Values in the Area
Average Home Value in this Area
Property History
| Date | Event | Price | Change | Sq Ft Price |
|---|---|---|---|---|
| 03/17/2025 03/17/25 | For Sale | $342,500 | -- | $263 / Sq Ft |
About the Listing Agent

Shaun Olson, a Medford native, has a background in Construction Management from Cal Poly and years of hands-on experience in the construction industry. Driven by a vision to create high-quality, affordable homes, Shaun founded Olaf & Co in 2014. His dedication to excellence and passion for Southern Oregon continue to shape the company’s values and vision. Outside of work, Shaun enjoys exploring the outdoors with his family, embracing all that Southern Oregon has to offer.
Shaun's Other Listings
Source: Southern Oregon MLS
MLS Number: 220197570
- 2028 Sunset Dr Unit 10
- 1831 Dulcimer Ln
- 1863 Dulcimer Ln
- 2008 Deer Pointe Ct
- 1497 Elaine Way
- 1858 Ingram Ln
- 1662 Alexis Way
- 2091 Alamar St
- 1719 Fiona Ln
- 1436 Elaine Way
- 1346 Alex Way
- 1312 Thomas Rd
- 2236 Martin Dr
- 2554 W Stewart Ave
- 2311 S Stage Rd
- 694 Terrazzo Way
- 1555 S Columbus Ave
- 1300 Brentcrest Dr
- 1297 Clearsprings Dr
- 1178 Ginger Way



