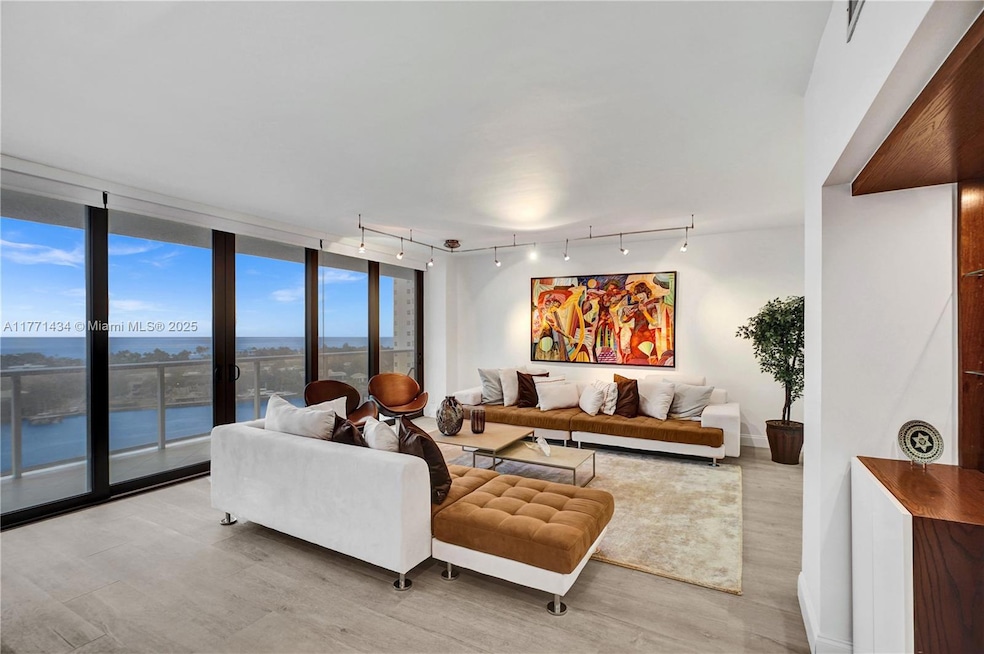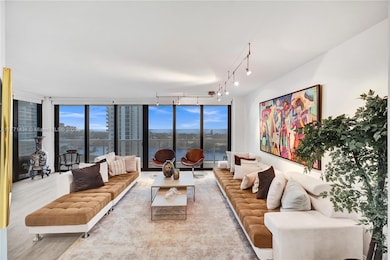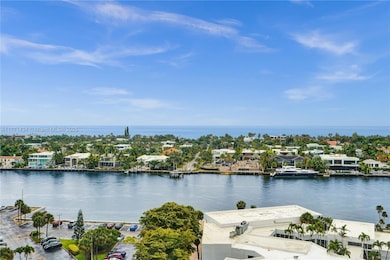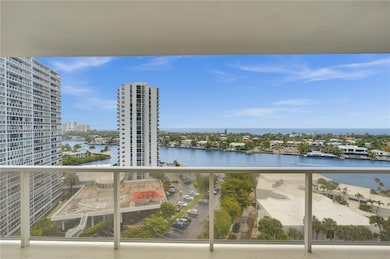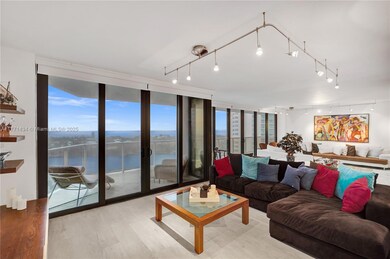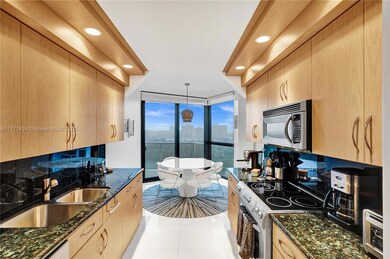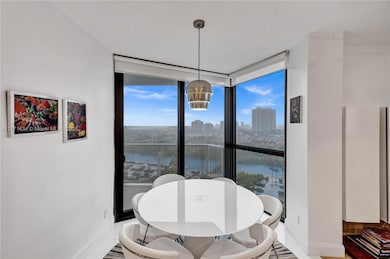
Hamptons West Condominium 20281 E Country Club Dr Unit 1002 Aventura, FL 33180
Estimated payment $7,399/month
Highlights
- Doorman
- Ocean View
- Fitness Center
- Aventura Waterways K-8 Center Rated A-
- Property fronts an intracoastal waterway
- 1-minute walk to Strand Park and Boat Dock
About This Home
Amazing ocean, intracoastal, and Golden Beach views, from this corner 2BD, 2BA, must see to appreciate. Top of the line finishes. LED lighting. White Marble tile in foyer, kitchen & baths, a wood-look porcelain tile in living-dining room & bedrooms. Kitchen: SS appliances, wood custom cabinets, granite backsplash & counters, plenty of storage. Baths: modern custom cabinets, glass showers, white quartz countertops. W/D. High impact glass windows & doors. Modern shades throughout & blackouts in BRs. 2 balconies w/great outdoor space. Luxury living at The Hamptons, 2 pools, private gourmet restaurant, Movie Theater, fitness center & spa, tennis & racquetball courts, party & kids’ rooms. Enjoy strolls on “the circle”, close to beaches, restaurants, shopping, A+ schools & houses of worship.
Property Details
Home Type
- Condominium
Est. Annual Taxes
- $8,214
Year Built
- Built in 1984 | Remodeled
Lot Details
- East Facing Home
HOA Fees
- $2,277 Monthly HOA Fees
Parking
- 1 Car Attached Garage
- Secured Garage or Parking
- Assigned Parking
Property Views
Home Design
- Split Level Home
- Concrete Block And Stucco Construction
Interior Spaces
- 1,800 Sq Ft Home
- Built-In Features
- Blinds
- Video Cameras
Kitchen
- Eat-In Kitchen
- Self-Cleaning Oven
- Electric Range
- Microwave
- Dishwasher
- Disposal
Flooring
- Marble
- Tile
Bedrooms and Bathrooms
- 2 Bedrooms
- Sitting Area In Primary Bedroom
- Split Bedroom Floorplan
- Closet Cabinetry
- Walk-In Closet
- 2 Full Bathrooms
- Bidet
- Dual Sinks
- Jetted Tub and Shower Combination in Primary Bathroom
Laundry
- Dryer
- Washer
Additional Features
- Balcony
- Central Heating and Cooling System
Listing and Financial Details
- Assessor Parcel Number 28-12-35-030-0330
Community Details
Overview
- 342 Units
- High-Rise Condominium
- Hamptons West Condos
- Hamptons West Subdivision, Devon Floorplan
- 26-Story Property
Amenities
- Doorman
- Community Barbecue Grill
- Community Center
- Party Room
- Bike Room
- Community Storage Space
Recreation
- Handball Court
- Community Playground
- Community Spa
Pet Policy
- Breed Restrictions
Security
- High Impact Windows
- High Impact Door
Map
About Hamptons West Condominium
Home Values in the Area
Average Home Value in this Area
Tax History
| Year | Tax Paid | Tax Assessment Tax Assessment Total Assessment is a certain percentage of the fair market value that is determined by local assessors to be the total taxable value of land and additions on the property. | Land | Improvement |
|---|---|---|---|---|
| 2024 | $7,758 | $436,301 | -- | -- |
| 2023 | $7,758 | $396,638 | $0 | $0 |
| 2022 | $6,317 | $360,580 | $0 | $0 |
| 2021 | $5,705 | $327,800 | $0 | $0 |
| 2020 | $5,722 | $327,800 | $0 | $0 |
| 2019 | $5,738 | $327,811 | $0 | $0 |
| 2018 | $5,593 | $327,811 | $0 | $0 |
| 2017 | $6,675 | $385,660 | $0 | $0 |
| 2016 | $6,822 | $385,660 | $0 | $0 |
| 2015 | $6,628 | $353,526 | $0 | $0 |
| 2014 | $6,163 | $321,388 | $0 | $0 |
Property History
| Date | Event | Price | Change | Sq Ft Price |
|---|---|---|---|---|
| 03/29/2025 03/29/25 | For Sale | $795,000 | -- | $442 / Sq Ft |
Deed History
| Date | Type | Sale Price | Title Company |
|---|---|---|---|
| Quit Claim Deed | -- | None Available | |
| Quit Claim Deed | $208,000 | -- |
Similar Homes in the area
Source: MIAMI REALTORS® MLS
MLS Number: A11771434
APN: 28-1235-030-0330
- 20515 E Country Club Dr Unit 646
- 20515 E Country Club Dr Unit 248
- 20515 E Country Club Dr Unit 745
- 20515 E Country Club Dr Unit 1641
- 20515 E Country Club Dr Unit 1848
- 20515 E Country Club Dr Unit 947
- 20515 E Country Club Dr Unit 245
- 20515 E Country Club Dr Unit 849
- 20515 E Country Club Dr Unit 1042
- 20515 E Country Club Dr Unit 742
- 20515 E Country Club Dr Unit 1449
- 20515 E Country Club Dr Unit 442
- 20515 E Country Club Dr Unit 1048
- 20515 E Country Club Dr Unit 649
- 20515 E Country Club Dr Unit 142
- 20281 E Country Club Dr Unit 809
- 20281 E Country Club Dr Unit 1002
- 20281 E Country Club Dr Unit CAB19
- 20281 E Country Club Dr Unit 704
- 20281 E Country Club Dr Unit 810
