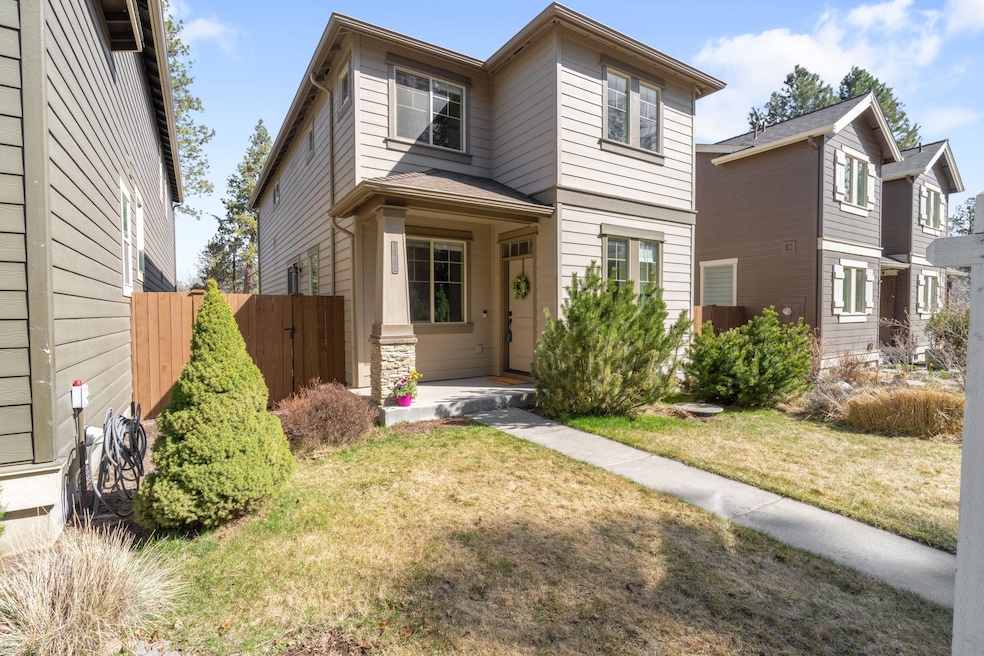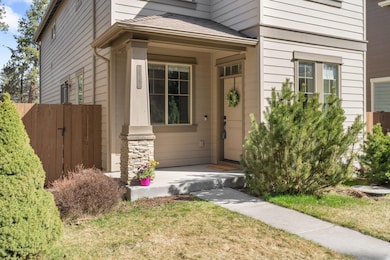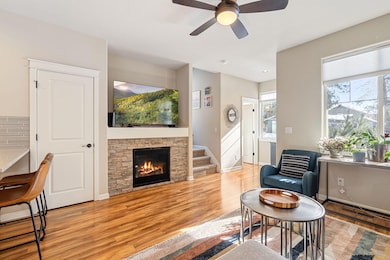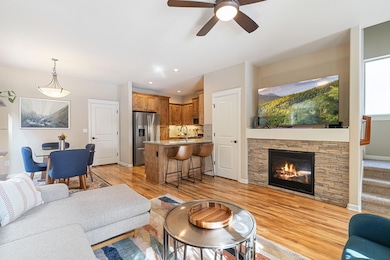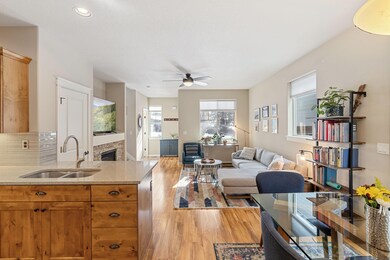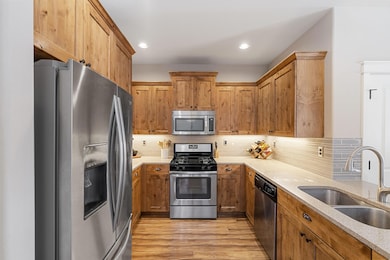
20282 Narnia Place Bend, OR 97702
Old Farm District NeighborhoodEstimated payment $3,370/month
Highlights
- Open Floorplan
- Traditional Architecture
- Great Room with Fireplace
- Home Energy Score
- Bonus Room
- Solid Surface Countertops
About This Home
Discover the perfect blend of style and convenience in this immaculate Pahlisch home. Nestled among towering pines and backing up to a .42 acres of serene common space, this prime lot offers both privacy and a picturesque setting.
Step inside to an inviting open-concept floor plan, where natural light fills the spacious main level. Upstairs, a thoughtfully designed layout provides excellent separation between the guest bedrooms and the luxurious primary suite. The primary bedroom is spacious with lots of natural light. The bathrooms upstairs have beautifully updated tile. With newly installed A/C you will be comfortable in this move in ready home year round!
Home Details
Home Type
- Single Family
Est. Annual Taxes
- $2,848
Year Built
- Built in 2014
Lot Details
- 3,049 Sq Ft Lot
- Landscaped
- Front Yard Sprinklers
- Property is zoned RS, RS
HOA Fees
- $63 Monthly HOA Fees
Parking
- 2 Car Attached Garage
- Alley Access
- Garage Door Opener
- Driveway
- On-Street Parking
Home Design
- Traditional Architecture
- Stem Wall Foundation
- Frame Construction
- Asphalt Roof
Interior Spaces
- 1,450 Sq Ft Home
- 2-Story Property
- Open Floorplan
- Ceiling Fan
- Gas Fireplace
- Double Pane Windows
- Vinyl Clad Windows
- Great Room with Fireplace
- Bonus Room
- Neighborhood Views
Kitchen
- Eat-In Kitchen
- Oven
- Cooktop
- Microwave
- Dishwasher
- Solid Surface Countertops
- Disposal
Flooring
- Carpet
- Laminate
- Tile
Bedrooms and Bathrooms
- 3 Bedrooms
- Linen Closet
- Double Vanity
- Bathtub with Shower
Laundry
- Laundry Room
- Dryer
- Washer
Home Security
- Carbon Monoxide Detectors
- Fire and Smoke Detector
Eco-Friendly Details
- Home Energy Score
- Watersense Fixture
Schools
- R E Jewell Elementary School
- High Desert Middle School
- Caldera High School
Utilities
- Forced Air Heating and Cooling System
- Heating System Uses Natural Gas
- Natural Gas Connected
- Private Water Source
- Water Heater
- Cable TV Available
Listing and Financial Details
- Exclusions: Washer and Dryer
- Assessor Parcel Number 265586
Community Details
Overview
- Badger Forest Subdivision
- The community has rules related to covenants, conditions, and restrictions
Recreation
- Park
- Snow Removal
Map
Home Values in the Area
Average Home Value in this Area
Tax History
| Year | Tax Paid | Tax Assessment Tax Assessment Total Assessment is a certain percentage of the fair market value that is determined by local assessors to be the total taxable value of land and additions on the property. | Land | Improvement |
|---|---|---|---|---|
| 2024 | $2,848 | $170,100 | -- | -- |
| 2023 | $2,640 | $165,150 | $0 | $0 |
| 2022 | $2,463 | $155,670 | $0 | $0 |
| 2021 | $2,467 | $151,140 | $0 | $0 |
| 2020 | $2,340 | $151,140 | $0 | $0 |
| 2019 | $2,275 | $146,740 | $0 | $0 |
| 2018 | $2,211 | $142,470 | $0 | $0 |
| 2017 | $2,146 | $138,330 | $0 | $0 |
| 2016 | $2,047 | $134,310 | $0 | $0 |
| 2015 | $1,990 | $130,400 | $0 | $0 |
| 2014 | $257 | $16,830 | $0 | $0 |
Property History
| Date | Event | Price | Change | Sq Ft Price |
|---|---|---|---|---|
| 04/10/2025 04/10/25 | Price Changed | $550,000 | -2.7% | $379 / Sq Ft |
| 03/20/2025 03/20/25 | Price Changed | $565,000 | -1.7% | $390 / Sq Ft |
| 02/11/2025 02/11/25 | For Sale | $575,000 | +11.7% | $397 / Sq Ft |
| 08/10/2022 08/10/22 | Sold | $515,000 | -4.6% | $355 / Sq Ft |
| 07/12/2022 07/12/22 | Pending | -- | -- | -- |
| 07/06/2022 07/06/22 | Price Changed | $539,900 | -1.8% | $372 / Sq Ft |
| 06/16/2022 06/16/22 | Price Changed | $549,900 | -3.5% | $379 / Sq Ft |
| 06/06/2022 06/06/22 | For Sale | $569,900 | +75.6% | $393 / Sq Ft |
| 11/14/2019 11/14/19 | Sold | $324,500 | -0.2% | $224 / Sq Ft |
| 10/28/2019 10/28/19 | Pending | -- | -- | -- |
| 10/28/2019 10/28/19 | For Sale | $325,000 | -- | $224 / Sq Ft |
Deed History
| Date | Type | Sale Price | Title Company |
|---|---|---|---|
| Warranty Deed | $515,000 | Western Title | |
| Warranty Deed | $324,500 | Western Title & Escrow | |
| Warranty Deed | $221,450 | Western Title & Escrow | |
| Warranty Deed | $38,000 | Amerititle |
Mortgage History
| Date | Status | Loan Amount | Loan Type |
|---|---|---|---|
| Open | $405,000 | New Conventional | |
| Previous Owner | $75,000 | Credit Line Revolving | |
| Previous Owner | $202,792 | FHA | |
| Previous Owner | $138,550 | Credit Line Revolving | |
| Previous Owner | $38,000 | Unknown |
Similar Homes in Bend, OR
Source: Central Oregon Association of REALTORS®
MLS Number: 220195698
APN: 265586
- 20250 Narnia Place
- 61207 Travis Rd
- 61241 SE Brock Ln
- 61292 Parrell Rd Unit 30
- 61241 Benham Rd
- 61170 Parrell Rd
- 61310 Parrell Rd Unit 26
- 20277 Knightsbridge Place Unit Lol 28
- 20289 Knightsbridge Place
- 61153 Hamilton Ln
- 20190 Old Murphy Rd Unit 5
- 20186 Old Murphy Rd Unit 3
- 20370 Murphy Rd
- 20270 Fairway Dr
- 20393 Penhollow Ln
- 20298 SE Chandler Egan Way
- 20335 SE Jack Benny Loop
- 61020 Borden Dr
- 20463 Klahani Dr
- 20390 Fairway Dr Unit 7
