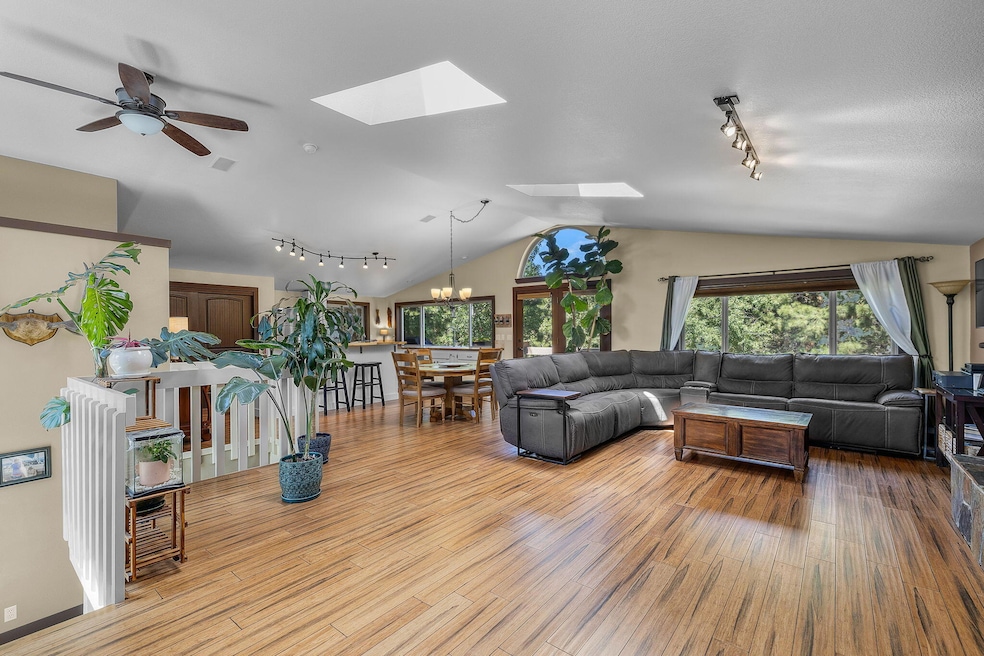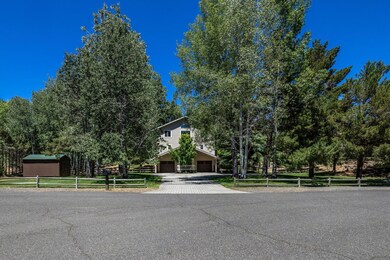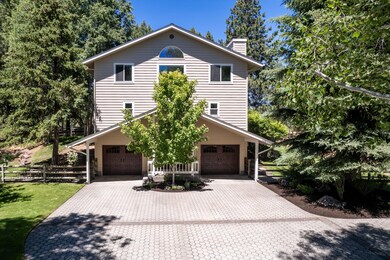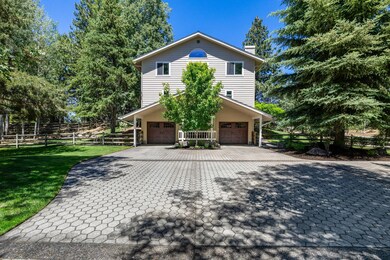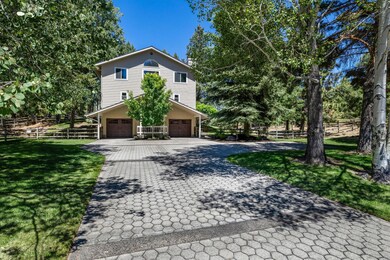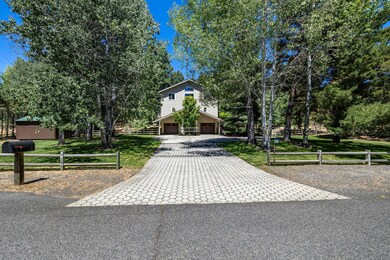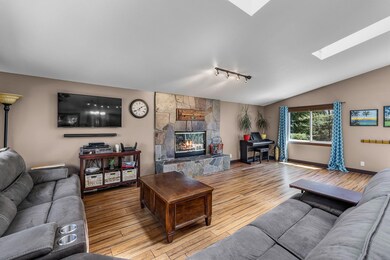
20286 Kingsberry Ct Bend, OR 97702
Southeast Bend NeighborhoodHighlights
- On Golf Course
- Two Primary Bedrooms
- Home Energy Score
- Home fronts a creek
- Open Floorplan
- Deck
About This Home
As of March 2025Your private oasis awaits on a beautifully landscaped .73-acre Woodside Ranch. Enjoy the tranquility this Custom Home offers. Sit at your fire pit and/or patio watching wildlife while enjoying views from The Old Back Nine Golf Course. The treed, peaceful setting provides ample space for RV parking, storage, or envisioning a new shop. Home features 2 master bedrooms and a nice-sized office that can serve as a 3rd room. Open concept living space showcases fabulous views. Updates over the past 5 years include newer doors/trim, carpet, hand-scraped bamboo floors, and fully remodeled bathrooms. Kitchen updates include butcher block counters, painted cabinets, and newer appliances. Utility room has updated vinyl flooring, majority of windows replaced, and insulated garage doors. Home warranty included. Exterior/interior paint done in 2022. 12x16 shed! Custom built for 360 views.
Home Details
Home Type
- Single Family
Est. Annual Taxes
- $5,397
Year Built
- Built in 1990
Lot Details
- 0.73 Acre Lot
- Home fronts a creek
- On Golf Course
- Fenced
- Landscaped
- Native Plants
- Front and Back Yard Sprinklers
- Sprinklers on Timer
- Wooded Lot
- Property is zoned RSFR, RSFR
HOA Fees
- $4 Monthly HOA Fees
Parking
- 2 Car Garage
- Garage Door Opener
- Gravel Driveway
Property Views
- Golf Course
- Creek or Stream
- Territorial
Home Design
- Traditional Architecture
- Slab Foundation
- Frame Construction
- Composition Roof
Interior Spaces
- 2,058 Sq Ft Home
- 3-Story Property
- Open Floorplan
- Central Vacuum
- Vaulted Ceiling
- Ceiling Fan
- Skylights
- Gas Fireplace
- Double Pane Windows
- Vinyl Clad Windows
- Great Room with Fireplace
- Dining Room
- Home Office
Kitchen
- Eat-In Kitchen
- Breakfast Bar
- Oven
- Cooktop
- Microwave
- Dishwasher
- Kitchen Island
- Disposal
Flooring
- Bamboo
- Carpet
- Tile
- Vinyl
Bedrooms and Bathrooms
- 2 Bedrooms
- Double Master Bedroom
- Linen Closet
- Walk-In Closet
- Double Vanity
- Bathtub with Shower
- Bathtub Includes Tile Surround
Laundry
- Laundry Room
- Dryer
- Washer
Home Security
- Smart Locks
- Smart Thermostat
- Carbon Monoxide Detectors
- Fire and Smoke Detector
Eco-Friendly Details
- Home Energy Score
Outdoor Features
- Deck
- Fire Pit
- Shed
Schools
- R E Jewell Elementary School
- High Desert Middle School
- Caldera High School
Utilities
- Forced Air Heating and Cooling System
- Heating System Uses Natural Gas
- Heating System Uses Steam
- Hot Water Circulator
- Water Heater
- Septic Tank
Community Details
- Woodside Ranch Subdivision
Listing and Financial Details
- Exclusions: Personal items
- Legal Lot and Block 4 / 13
- Assessor Parcel Number 110155
Map
Home Values in the Area
Average Home Value in this Area
Property History
| Date | Event | Price | Change | Sq Ft Price |
|---|---|---|---|---|
| 03/03/2025 03/03/25 | Sold | $697,990 | -0.3% | $339 / Sq Ft |
| 01/16/2025 01/16/25 | Pending | -- | -- | -- |
| 01/09/2025 01/09/25 | Price Changed | $699,990 | -2.1% | $340 / Sq Ft |
| 12/20/2024 12/20/24 | Price Changed | $715,000 | -5.0% | $347 / Sq Ft |
| 11/20/2024 11/20/24 | Price Changed | $752,500 | -4.0% | $366 / Sq Ft |
| 09/09/2024 09/09/24 | Price Changed | $784,000 | -3.2% | $381 / Sq Ft |
| 08/23/2024 08/23/24 | Price Changed | $810,000 | -4.1% | $394 / Sq Ft |
| 07/19/2024 07/19/24 | For Sale | $845,000 | +165.7% | $411 / Sq Ft |
| 04/13/2015 04/13/15 | Sold | $318,000 | -2.1% | $155 / Sq Ft |
| 02/28/2015 02/28/15 | Pending | -- | -- | -- |
| 01/26/2015 01/26/15 | For Sale | $324,900 | -- | $158 / Sq Ft |
Tax History
| Year | Tax Paid | Tax Assessment Tax Assessment Total Assessment is a certain percentage of the fair market value that is determined by local assessors to be the total taxable value of land and additions on the property. | Land | Improvement |
|---|---|---|---|---|
| 2024 | $5,822 | $347,710 | -- | -- |
| 2023 | $5,397 | $337,590 | $0 | $0 |
| 2022 | $5,035 | $318,220 | $0 | $0 |
| 2021 | $5,043 | $308,960 | $0 | $0 |
| 2020 | $4,784 | $308,960 | $0 | $0 |
| 2019 | $4,651 | $299,970 | $0 | $0 |
| 2018 | $4,520 | $291,240 | $0 | $0 |
| 2017 | $4,454 | $282,760 | $0 | $0 |
| 2016 | $4,250 | $274,530 | $0 | $0 |
| 2015 | $4,134 | $266,540 | $0 | $0 |
| 2014 | -- | $258,780 | $0 | $0 |
Mortgage History
| Date | Status | Loan Amount | Loan Type |
|---|---|---|---|
| Previous Owner | $425,000 | New Conventional | |
| Previous Owner | $408,000 | New Conventional | |
| Previous Owner | $364,000 | New Conventional | |
| Previous Owner | $20,000 | Credit Line Revolving | |
| Previous Owner | $311,253 | FHA | |
| Previous Owner | $195,000 | New Conventional | |
| Previous Owner | $153,000 | Unknown |
Deed History
| Date | Type | Sale Price | Title Company |
|---|---|---|---|
| Warranty Deed | $697,990 | Western Title | |
| Warranty Deed | $318,000 | First American Title | |
| Warranty Deed | $260,000 | Amerititle |
Similar Homes in Bend, OR
Source: Southern Oregon MLS
MLS Number: 220186679
APN: 110155
- 20375 Big Bear Ct
- 20400 Keystone Ct
- 20587 Kira Dr Unit 379
- 20583 Kira Dr Unit 378
- 20409 Pine Vista Dr
- 20445 Steamboat
- 60507 Hedgewood Ln
- 20455 Outback
- 60376 Silver Cloud Ct
- 60313 Sage Stone Loop
- 20112 Starfire Ridge Ct
- 60761 Country Club Dr
- 20348 Rainbow Lake Trail
- 20344 Rainbow Lake Trail
- 60905 Grand Targhee Dr
- 20422 Bullblock Rd
- 20114 Crystal Mountain Ln
- 60201 Sunset View Dr
- 60811 Windsor Dr
- 60836 Jasmine Place
