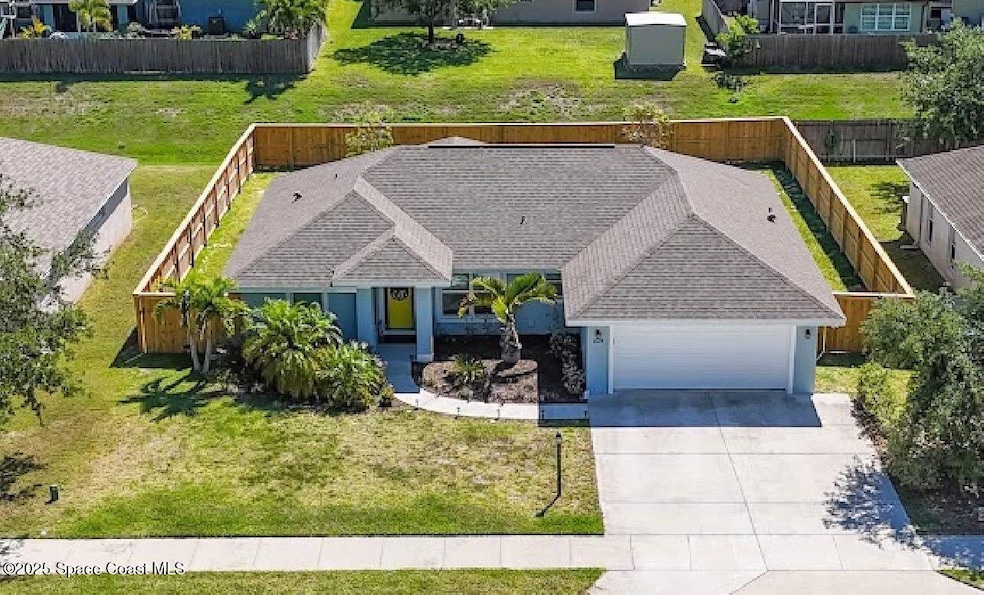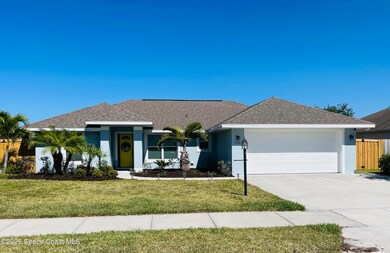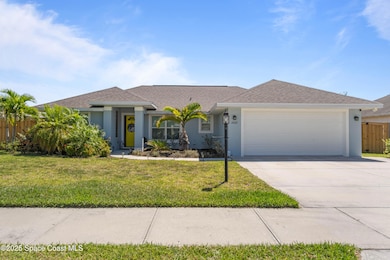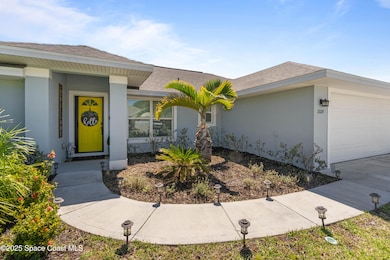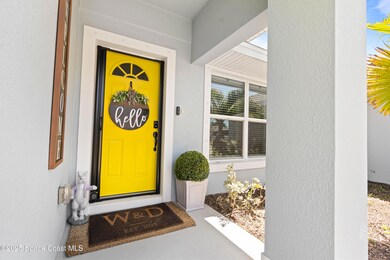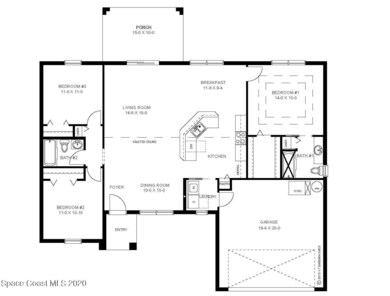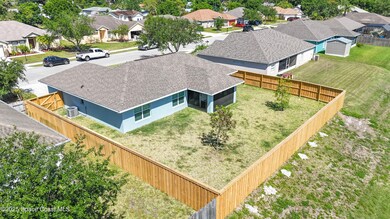
2029 Gloria Cir NE Palm Bay, FL 32905
Port Malabar NeighborhoodEstimated payment $2,374/month
Highlights
- Gated Community
- ENERGY STAR Certified Homes
- Breakfast Area or Nook
- Open Floorplan
- Vaulted Ceiling
- Hurricane or Storm Shutters
About This Home
Here is an amazing opportunity to be the new owner of this 3 Bedroom, 2 bathroom, 2 car garage home! Energy Efficient & high quality semi-custom home in the Gated Community of BROOKHAVEN. This beautiful concrete block / stucco home offers , split bed plan, Custom 42'' soft close cabinets w/ crown, Granite Countertops, Recessed lighting,Garage Door Opener, Marble window sills, Vinyl plank floors, Bullnose corner detail throughout Spacious Great room, Stainless Steel appliances , Sprinkler System on ''community irrigation'' well, Vaulted ceilings, Pantry, Indoor Laundry room, Owner suite with tray ceiling, bath with large granite top vanity, walk in tile shower & large closet, Taexx for pest control, Hurricane Shutters, 10 x 15 ''FOUR SEASONS ROOM'' and Newly Installed Privacy Fence. Other upgrades: Subway tile backsplash in kitchen, ceiling fans & fixtures in all rooms, Custom built bi-fold barn door, designer interior paint, extended width driveway ,nice landscape and so much more
Home Details
Home Type
- Single Family
Est. Annual Taxes
- $3,988
Year Built
- Built in 2021
Lot Details
- 9,148 Sq Ft Lot
- Lot Dimensions are 75 x 120
- West Facing Home
- Property is Fully Fenced
- Privacy Fence
- Wood Fence
- Front and Back Yard Sprinklers
HOA Fees
- $37 Monthly HOA Fees
Parking
- 2 Car Attached Garage
- Garage Door Opener
Home Design
- Shingle Roof
- Concrete Siding
- Block Exterior
- Asphalt
- Stucco
Interior Spaces
- 1,461 Sq Ft Home
- 1-Story Property
- Open Floorplan
- Vaulted Ceiling
- Ceiling Fan
- Family Room
- Dining Room
Kitchen
- Breakfast Area or Nook
- Eat-In Kitchen
- Breakfast Bar
- Electric Range
- Microwave
- Dishwasher
- Disposal
Flooring
- Carpet
- Tile
- Vinyl
Bedrooms and Bathrooms
- 3 Bedrooms
- Split Bedroom Floorplan
- Walk-In Closet
- 2 Full Bathrooms
- Jetted Tub and Shower Combination in Primary Bathroom
Laundry
- Dryer
- Washer
Home Security
- Security System Owned
- Hurricane or Storm Shutters
- Fire and Smoke Detector
Schools
- Port Malabar Elementary School
- Stone Middle School
- Palm Bay High School
Utilities
- Central Heating and Cooling System
- Electric Water Heater
- Cable TV Available
Additional Features
- ENERGY STAR Certified Homes
- Porch
Listing and Financial Details
- Assessor Parcel Number 28-37-27-52-00000.0-0048.00
Community Details
Overview
- Spacecoast Association
- Brookhaven Subdivision
Security
- Gated Community
Map
Home Values in the Area
Average Home Value in this Area
Property History
| Date | Event | Price | Change | Sq Ft Price |
|---|---|---|---|---|
| 04/19/2025 04/19/25 | Pending | -- | -- | -- |
| 04/16/2025 04/16/25 | For Sale | $359,900 | +44.0% | $246 / Sq Ft |
| 09/10/2021 09/10/21 | Sold | $249,900 | 0.0% | $172 / Sq Ft |
| 02/15/2021 02/15/21 | Pending | -- | -- | -- |
| 02/15/2021 02/15/21 | For Sale | $249,900 | -- | $172 / Sq Ft |
Similar Homes in Palm Bay, FL
Source: Space Coast MLS (Space Coast Association of REALTORS®)
MLS Number: 1043361
- 1956 Gloria Cir NE
- 1837 Willis St NE
- 1961 Academy St NE
- 1238 Port Malabar Blvd NE
- 1987 Cleveland St NE
- 834 Wateroak Dr NE
- 882 Wateroak Dr NE Unit Port Malabar Unit 59
- 1782 Brookside St NE
- 2107 Advana St NE
- 1755 Fallon Blvd NE
- 2160 Algeria St NE
- 2171 Fallon Blvd NE
- 1682 Arcot Cir NE
- 1825 Market Cir NE
- 2173 Tangle St NE
- 2163 Advana St NE
- 2079 Majestic Pine Ct NE
- 2107 Fallon Blvd NE
- 506 Addison Ave NE
- 1662 Norwood St NE
