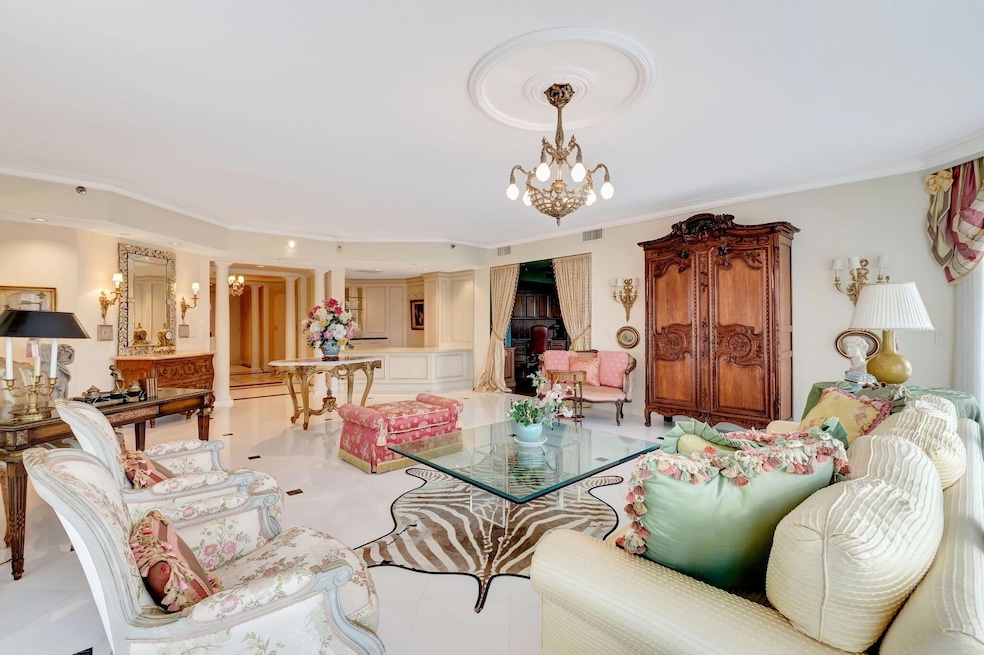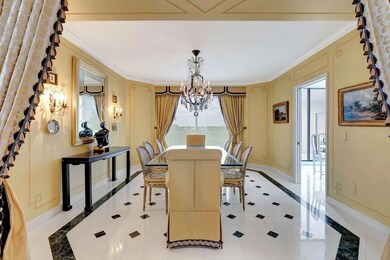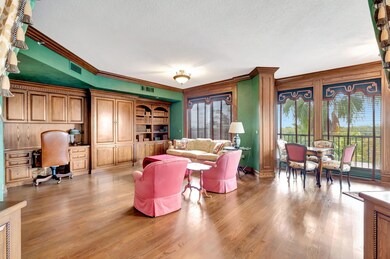
Fairway Point Condominiums 20290 Fairway Oaks Dr Unit 254 Boca Raton, FL 33434
Boca West NeighborhoodEstimated payment $12,489/month
Highlights
- Doorman
- Water Views
- Gated with Attendant
- Spanish River Community High School Rated A+
- Fitness Center
- Private Membership Available
About This Home
Fairway Point Luxury 5th floor Midrise apartment. NE exposure with 180 degree view. 3 Bedroom, 3 bath floor plan with the 3rd bedroom used as an expanded den/office/media room with the adjacent terrace glassed in and opened up for expanded living area. Ceramic tile floors in living areas, wood laminate floors in the den. Both bedrooms carpeted. Sit down wet bar. Screened in porch off the living room and dining room. Pop corn removed from the ceilings. Open kitchen with breakfast area. Separate utility room with sink and over sized washer & dryer. 2 Zone A/C. Extra outside storage space. Comes with one covered parking space. Being sold 'as is' with right to inspect. Club membership required at $150,000. plus dues and a $10,000. capital contribution to the Boca West Master Association.
Property Details
Home Type
- Condominium
Est. Annual Taxes
- $16,753
Year Built
- Built in 1994
HOA Fees
- $3,279 Monthly HOA Fees
Property Views
- Water
- Garden
Interior Spaces
- 3,524 Sq Ft Home
- Wet Bar
- Furnished or left unfurnished upon request
- Blinds
- Sliding Windows
- Casement Windows
- Entrance Foyer
- Formal Dining Room
- Den
- Screened Porch
Kitchen
- Breakfast Area or Nook
- Eat-In Kitchen
- Electric Range
- Microwave
- Dishwasher
- Disposal
Flooring
- Parquet
- Carpet
- Ceramic Tile
Bedrooms and Bathrooms
- 3 Bedrooms
- Split Bedroom Floorplan
- Walk-In Closet
- 3 Full Bathrooms
- Bidet
- Dual Sinks
- Jettted Tub and Separate Shower in Primary Bathroom
Laundry
- Laundry Room
- Washer and Dryer
- Laundry Tub
Home Security
Parking
- Detached Garage
- Guest Parking
- Open Parking
Outdoor Features
- Balcony
- Open Patio
Utilities
- Forced Air Zoned Heating and Cooling System
- Underground Utilities
- Electric Water Heater
- Municipal Trash
- Cable TV Available
Listing and Financial Details
- Assessor Parcel Number 00424709420022540
- Seller Considering Concessions
Community Details
Overview
- Association fees include common areas, cable TV, insurance, legal/accounting, maintenance structure, pest control, roof, security, water
- 90 Units
- Private Membership Available
- High-Rise Condominium
- Fairway Point Subdivision
- 8-Story Property
Amenities
- Doorman
- Clubhouse
- Bike Room
Recreation
- Fitness Center
- Community Pool
- Community Spa
Security
- Gated with Attendant
- Resident Manager or Management On Site
- Phone Entry
- Fire and Smoke Detector
- Fire Sprinkler System
Map
About Fairway Point Condominiums
Home Values in the Area
Average Home Value in this Area
Tax History
| Year | Tax Paid | Tax Assessment Tax Assessment Total Assessment is a certain percentage of the fair market value that is determined by local assessors to be the total taxable value of land and additions on the property. | Land | Improvement |
|---|---|---|---|---|
| 2024 | $16,753 | $940,500 | -- | -- |
| 2023 | $15,210 | $855,000 | $0 | $855,000 |
| 2022 | $5,894 | $356,147 | $0 | $0 |
| 2021 | $5,850 | $345,774 | $0 | $0 |
| 2020 | $5,762 | $341,000 | $0 | $341,000 |
| 2019 | $6,473 | $370,000 | $0 | $370,000 |
| 2018 | $6,632 | $393,216 | $0 | $0 |
| 2017 | $6,574 | $385,128 | $0 | $0 |
| 2016 | $6,590 | $377,207 | $0 | $0 |
| 2015 | $6,765 | $374,585 | $0 | $0 |
| 2014 | $6,778 | $371,612 | $0 | $0 |
Property History
| Date | Event | Price | Change | Sq Ft Price |
|---|---|---|---|---|
| 04/17/2025 04/17/25 | For Sale | $1,400,000 | -- | $397 / Sq Ft |
Deed History
| Date | Type | Sale Price | Title Company |
|---|---|---|---|
| Quit Claim Deed | -- | None Listed On Document | |
| Quit Claim Deed | -- | -- | |
| Interfamily Deed Transfer | -- | -- | |
| Warranty Deed | $618,000 | -- | |
| Deed | $426,800 | -- |
Similar Homes in Boca Raton, FL
Source: BeachesMLS
MLS Number: R11082558
APN: 00-42-47-09-42-002-2540
- 20310 Fairway Oaks Dr Unit 173
- 7386 Woodmont Ct
- 20220 Boca Dr W Unit 1603
- 20220 Boca Dr W Unit 1604
- 7500 Bondsberry Ct
- 19897 Boca Dr W Unit 3222
- 20055 Boca Dr W
- 20329 Boca Dr W Unit 1602
- 20345 Boca Dr W Unit 1506
- 19890 Planters Blvd Unit B
- 20249 Boca Dr W Unit 2605
- 7671 Lakeside Blvd Unit 20
- 20155 Boca Dr W Unit C601
- 20155 Boca Dr W Unit C304
- 20155 Boca Dr W Unit C405
- 19753 Boca Dr W Unit 4112
- 19890 Sawgrass Ln Unit 5802
- 7127 Rain Forest Dr
- 19945 Trevi Way
- 7786 Lakeside Blvd Unit 653



