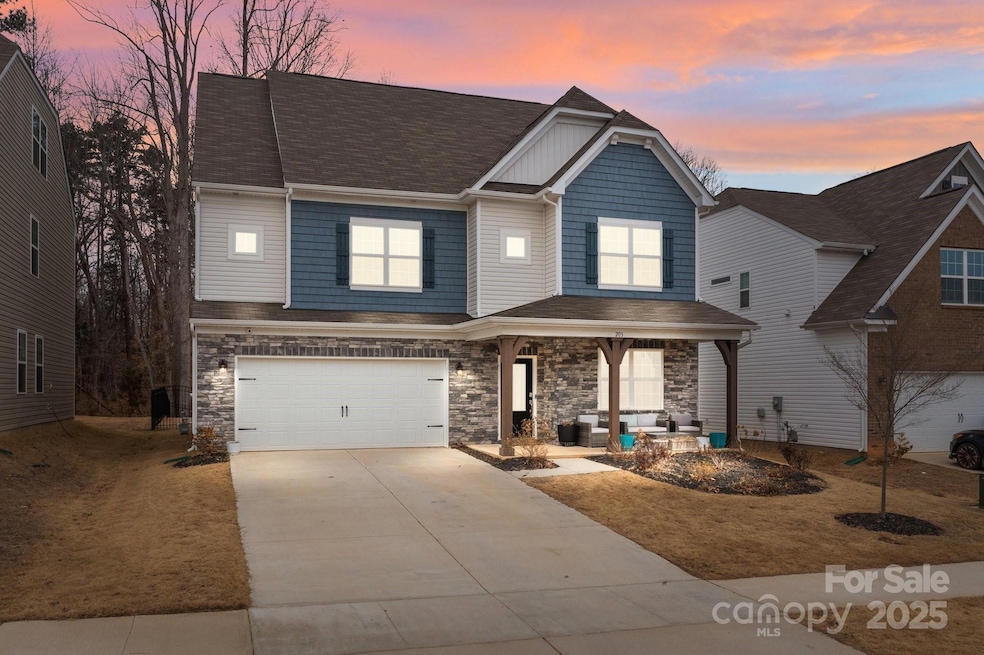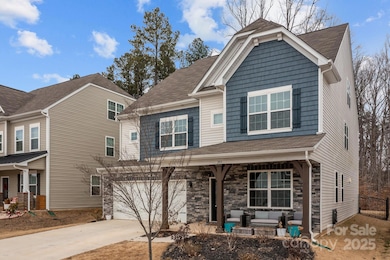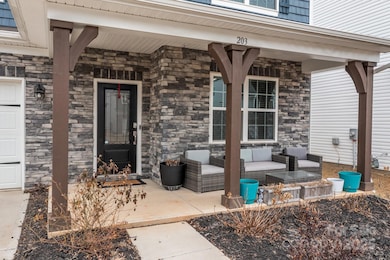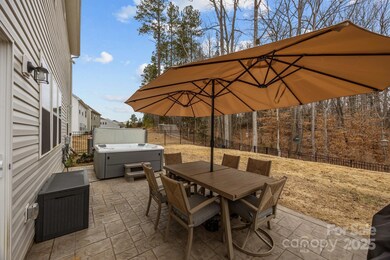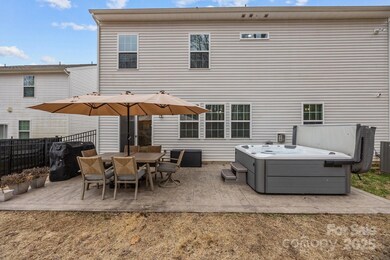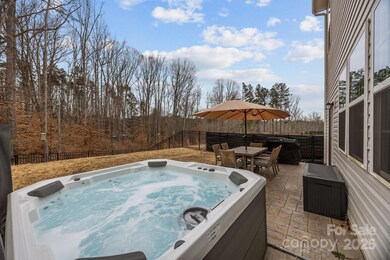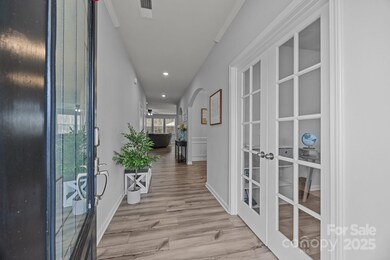203 Abersham Dr Mooresville, NC 28115
Highlights
- Spa
- 2 Car Attached Garage
- Tile Flooring
- Park View Elementary School Rated A-
- Patio
- Central Heating and Cooling System
About This Home
As of April 2025Spacious three-story home featuring 6 bedrooms, 5.5 bathrooms, a study, a second-floor loft, a third-floor bonus room, and a two-car garage. One of the bedrooms on the main floor has a private bathroom with a walk-in shower. The kitchen boasts shaker style cabinets, a subway tile backsplash, quartz countertops, and stainless steel appliances. The main level features luxury vinyl plank flooring, while the bathrooms and laundry room have ceramic tile. The second floor includes the owner's suite with a bathroom featuring a 5-foot tiled shower with a built-in seat, three additional bedrooms, two more bathrooms, a spacious loft, and a laundry room. The third floor offers a bonus room, an extra bedroom, and another bathroom. A light-filled home with plenty of space.
Last Agent to Sell the Property
Wallace Realty Brokerage Email: steve.wallacerealty@gmail.com License #285742
Last Buyer's Agent
Non Member
Canopy Administration
Home Details
Home Type
- Single Family
Est. Annual Taxes
- $5,805
Year Built
- Built in 2022
Lot Details
- Wood Fence
- Back Yard Fenced
- Sloped Lot
- Property is zoned RLI
HOA Fees
- $80 Monthly HOA Fees
Parking
- 2 Car Attached Garage
- Front Facing Garage
- Driveway
Home Design
- Slab Foundation
- Stone Siding
- Vinyl Siding
Interior Spaces
- 3-Story Property
- Ceiling Fan
- Insulated Windows
- Family Room with Fireplace
- Dryer
Kitchen
- Electric Oven
- Electric Range
- Dishwasher
- Disposal
Flooring
- Tile
- Vinyl
Bedrooms and Bathrooms
Outdoor Features
- Spa
- Patio
Schools
- Park View / East Mooresville Is Elementary School
- Mooresville Middle School
- Mooresville High School
Utilities
- Central Heating and Cooling System
- Heat Pump System
- Electric Water Heater
- Cable TV Available
Community Details
- Built by Lennar
- Gambill Forest Subdivision, Granville C Floorplan
- Mandatory home owners association
Listing and Financial Details
- Assessor Parcel Number 4677-13-4949.000
Map
Home Values in the Area
Average Home Value in this Area
Property History
| Date | Event | Price | Change | Sq Ft Price |
|---|---|---|---|---|
| 04/04/2025 04/04/25 | Sold | $575,000 | -2.5% | $141 / Sq Ft |
| 03/09/2025 03/09/25 | Pending | -- | -- | -- |
| 02/21/2025 02/21/25 | Price Changed | $589,900 | -1.5% | $145 / Sq Ft |
| 01/22/2025 01/22/25 | For Sale | $599,000 | -- | $147 / Sq Ft |
Tax History
| Year | Tax Paid | Tax Assessment Tax Assessment Total Assessment is a certain percentage of the fair market value that is determined by local assessors to be the total taxable value of land and additions on the property. | Land | Improvement |
|---|---|---|---|---|
| 2024 | $5,805 | $491,900 | $66,000 | $425,900 |
| 2023 | $5,805 | $491,900 | $66,000 | $425,900 |
Mortgage History
| Date | Status | Loan Amount | Loan Type |
|---|---|---|---|
| Open | $493,999 | New Conventional |
Deed History
| Date | Type | Sale Price | Title Company |
|---|---|---|---|
| Special Warranty Deed | $520,000 | -- | |
| Special Warranty Deed | $520,000 | None Listed On Document |
Source: Canopy MLS (Canopy Realtor® Association)
MLS Number: 4214893
APN: 4677-13-4949.000
- 124 Doncaster Dr
- 127 Doncaster Dr
- 129 Doncaster Dr
- 452 Kennerly Center Dr
- 123 Abersham Dr
- 168 Kennerly Center Dr
- 228 Eden Ave
- 115 Haddonsfield Dr
- 121 Little Kennerly Dr
- 367 Kennerly Center Dr
- 1554 Landis Hwy
- 225 Kennerly Ave Unit A
- 280 Alexander Acres Rd
- 161 Picwyck Dr
- 116 Paradise Hills Cir
- 115 Canary Ln Unit 19
- 105 Nighthawk Trail Unit 20
- 107 S Dunlavin Way Unit 63
- 334 Hillcrest Dr
- 187 Alexander Acres Rd
