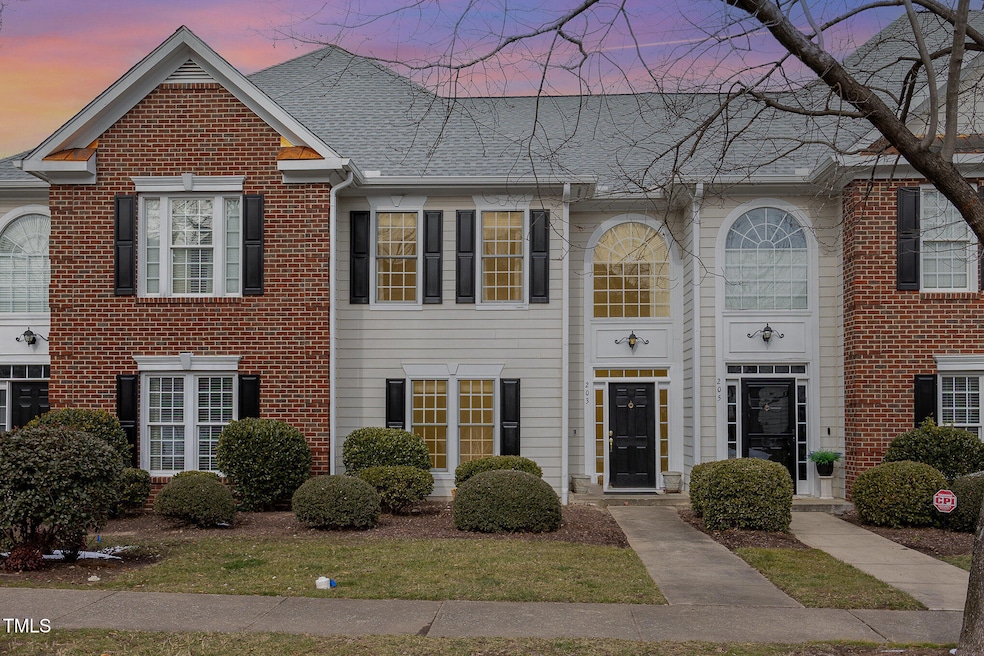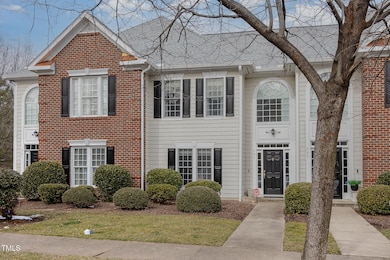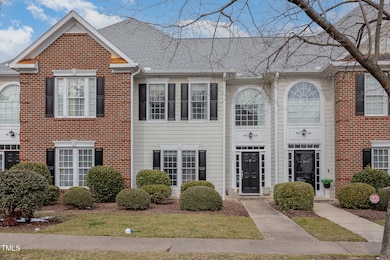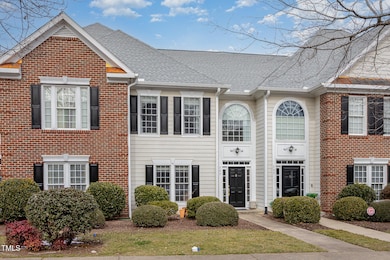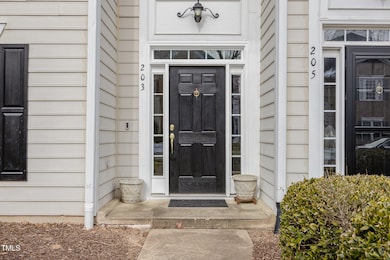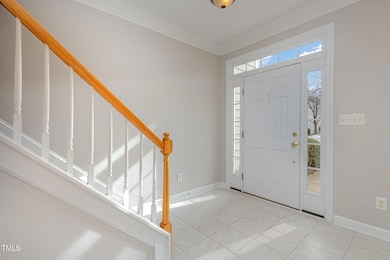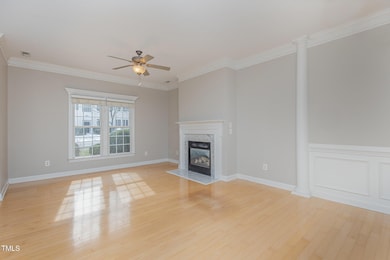
203 Anniston Ct Cary, NC 27519
Carpenter NeighborhoodEstimated payment $3,513/month
Highlights
- Airport or Runway
- Lap Pool
- Community Lake
- Carpenter Elementary Rated A
- Open Floorplan
- Deck
About This Home
LOCATION, LOCATION, LOCATION! Beautifully refreshed Townhome in Prime Cary Location - Madison Place of Carpenter Village! Welcome to 203 Anniston Ct, a beautifully updated two-story townhome in the highly sought-after Madison Place of Carpenter Village. This spacious home offers 2,273 sq. ft. of living space (2,721 sq. ft. total finished area), featuring 3 bedrooms, 2.5 bathrooms, and an open floor plan with hard wood and ceramic tile flooring throughout the main areas. This open floor plan is wonderful for entertaining with a living and dining area that is warm and inviting, with a cozy gas log fireplace and hard wood floors. The peaceful rear balcony off your second living room boasts low-maintenance Trex composite decking, perfect for relaxing with your favorite beverage or cooking out on your grill. The kitchen includes Corian style countertops, stainless steel farm-style sink, new dishwasher, and ample cabinet space. Additional updates include freshly painted interior walls, beautiful new carpet throughout, and a new water heater. The home also features a two-car garage plus two additional outdoor parking spaces for added convenience. Enjoy excellent Carpenter Village amenities included with HOA dues, such as a large community pool with lap lanes and a sun deck, community tennis court access, scenic walking trails around a serene lake, and nearby tennis courts, volleyball courts, and playground. This vibrant area also hosts year-round events like lawn concerts, book clubs, and more in Cary and Morrisville! Walking distance to shopping & dining. Located just minutes from schools & entertainment, this home offers quick access to RTP, NC-55, I-40, I-540, and RDU Airport—a true RTP delight! Basement is finished, but not tied to HVAC and adds 448 ''other/bonus'' sqft . Washer, dryer and bonus space heater convey! Don't miss this incredible opportunity—schedule your tour today!
Open House Schedule
-
Sunday, April 27, 202512:00 to 3:00 pm4/27/2025 12:00:00 PM +00:004/27/2025 3:00:00 PM +00:00Add to Calendar
Townhouse Details
Home Type
- Townhome
Est. Annual Taxes
- $4,172
Year Built
- Built in 2001 | Remodeled
Lot Details
- 2,614 Sq Ft Lot
- Property fronts a private road
- Two or More Common Walls
- Landscaped
- Few Trees
HOA Fees
Parking
- 2 Car Attached Garage
- Parking Pad
- Basement Garage
- Inside Entrance
- Lighted Parking
- Parking Deck
- Rear-Facing Garage
- Garage Door Opener
- Private Driveway
- Additional Parking
- On-Street Parking
- 2 Open Parking Spaces
- Off-Street Parking
Home Design
- Traditional Architecture
- Brick Foundation
- Combination Foundation
- Permanent Foundation
- Block Foundation
- Blown-In Insulation
- Architectural Shingle Roof
- Asphalt Roof
- HardiePlank Type
Interior Spaces
- 2,273 Sq Ft Home
- 2-Story Property
- Open Floorplan
- Bookcases
- Ceiling Fan
- Screen For Fireplace
- Gas Log Fireplace
- Double Pane Windows
- Shutters
- Blinds
- Window Screens
- Family Room
- Living Room with Fireplace
- Combination Dining and Living Room
- Home Office
- Bonus Room
- Pull Down Stairs to Attic
- Home Security System
Kitchen
- Electric Oven
- Free-Standing Electric Oven
- Free-Standing Electric Range
- Free-Standing Range
- Range Hood
- Microwave
- Plumbed For Ice Maker
- Dishwasher
Flooring
- Wood
- Carpet
- Ceramic Tile
Bedrooms and Bathrooms
- 3 Bedrooms
- Walk-In Closet
- Soaking Tub
- Bathtub with Shower
- Shower Only
- Walk-in Shower
Laundry
- Laundry on upper level
- Washer and Dryer
Finished Basement
- Walk-Out Basement
- Walk-Up Access
Pool
- Lap Pool
- In Ground Pool
Outdoor Features
- Balcony
- Deck
- Front Porch
Schools
- Carpenter Elementary School
- Alston Ridge Middle School
- Green Hope High School
Utilities
- Forced Air Heating and Cooling System
- Space Heater
- Heating System Uses Natural Gas
- Underground Utilities
- Electric Water Heater
- High Speed Internet
- Cable TV Available
Listing and Financial Details
- Assessor Parcel Number 0282500
Community Details
Overview
- Association fees include insurance, ground maintenance, pest control, road maintenance
- Madison Place Association, Phone Number (919) 790-8000
- Carpenter Village Association
- Madison Place Subdivision
- Maintained Community
- Community Lake
- Pond Year Round
Amenities
- Picnic Area
- Restaurant
- Airport or Runway
Recreation
- Tennis Courts
- Recreation Facilities
- Community Playground
- Community Pool
- Park
- Jogging Path
- Trails
Security
- Storm Doors
Map
Home Values in the Area
Average Home Value in this Area
Tax History
| Year | Tax Paid | Tax Assessment Tax Assessment Total Assessment is a certain percentage of the fair market value that is determined by local assessors to be the total taxable value of land and additions on the property. | Land | Improvement |
|---|---|---|---|---|
| 2024 | $4,172 | $495,189 | $125,000 | $370,189 |
| 2023 | $3,136 | $310,980 | $69,000 | $241,980 |
| 2022 | $3,019 | $310,980 | $69,000 | $241,980 |
| 2021 | $2,959 | $310,980 | $69,000 | $241,980 |
| 2020 | $2,974 | $310,980 | $69,000 | $241,980 |
| 2019 | $2,613 | $242,198 | $48,000 | $194,198 |
| 2018 | $2,453 | $242,198 | $48,000 | $194,198 |
| 2017 | $2,357 | $242,198 | $48,000 | $194,198 |
| 2016 | $2,322 | $242,198 | $48,000 | $194,198 |
| 2015 | $2,367 | $238,414 | $32,000 | $206,414 |
| 2014 | -- | $238,414 | $32,000 | $206,414 |
Property History
| Date | Event | Price | Change | Sq Ft Price |
|---|---|---|---|---|
| 03/27/2025 03/27/25 | Price Changed | $505,000 | -1.9% | $222 / Sq Ft |
| 03/13/2025 03/13/25 | For Sale | $515,000 | 0.0% | $227 / Sq Ft |
| 03/11/2025 03/11/25 | Off Market | $515,000 | -- | -- |
| 03/01/2025 03/01/25 | Price Changed | $515,000 | -1.9% | $227 / Sq Ft |
| 02/06/2025 02/06/25 | For Sale | $525,000 | -- | $231 / Sq Ft |
Deed History
| Date | Type | Sale Price | Title Company |
|---|---|---|---|
| Interfamily Deed Transfer | -- | None Available | |
| Warranty Deed | $244,000 | None Available | |
| Warranty Deed | $222,000 | -- |
Mortgage History
| Date | Status | Loan Amount | Loan Type |
|---|---|---|---|
| Open | $177,704 | New Conventional | |
| Closed | $195,200 | Fannie Mae Freddie Mac | |
| Previous Owner | $177,600 | No Value Available |
Similar Homes in the area
Source: Doorify MLS
MLS Number: 10075124
APN: 0745.03-32-4181-000
- 113 Beeley Ct
- 203 Anniston Ct
- 704 Walcott Way
- 601 Walcott Way
- 108 Finnway Ln
- 111 Finnway Ln
- 105 Aberson Ct
- 102 Carpenter Town Ln
- 101 Listokin Ct
- 1400 Gathering Park Cir Unit 304
- 1400 Gathering Park Cir Unit 204
- 1400 Gathering Park Cir Unit 202
- 1400 Gathering Park Cir Unit 303
- 1600 Gathering Park Cir Unit 303
- 102 Kamprath Place
- 1200 Gathering Park Cir Unit 302
- 322 Clementine Dr
- 201 Blithe Place
- 101 Goldenthal Ct
- 1123 Claret Ln
