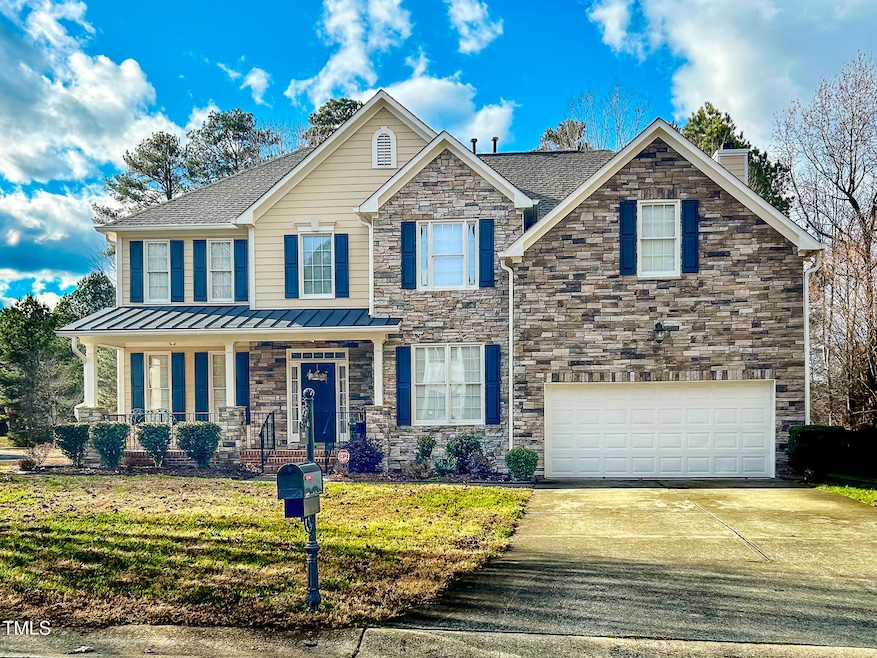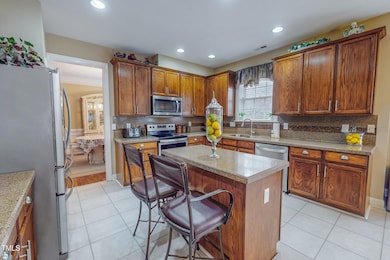
203 Barrington Overlook Dr Durham, NC 27703
Eastern Durham NeighborhoodHighlights
- Golf Course Community
- Deck
- Wood Flooring
- Open Floorplan
- Transitional Architecture
- Main Floor Bedroom
About This Home
As of February 2025THIS ONE IS A MUST SEE! 5 bedrooms, 3 full baths and a bonus room over the garage that could be used as an additional bedroom, office, playroom, or more! The spacious Primary Suite features a large bathroom with a jacuzzi tub and walk-in shower. There are 3 other bedrooms and another full bathroom upstairs. Downstairs features a bedroom and a full bath, along with an open concept of a large living room and kitchen area. There is also a separate den and dining downstairs. You can enjoy the fenced back yard from the back deck or sit and sip your favorite beverage on the covered front porch. Seller is offering a $5,000 allowance for carpeting.
Home Details
Home Type
- Single Family
Est. Annual Taxes
- $3,966
Year Built
- Built in 2001
Lot Details
- 0.33 Acre Lot
- Gated Home
- Wood Fence
- Landscaped
- Corner Lot
- Level Lot
- Few Trees
- Back Yard Fenced and Front Yard
HOA Fees
- $65 Monthly HOA Fees
Parking
- 2 Car Attached Garage
- Front Facing Garage
- 2 Open Parking Spaces
Home Design
- Transitional Architecture
- Brick or Stone Mason
- Brick Foundation
- Shingle Roof
- HardiePlank Type
- Stone
Interior Spaces
- 3,290 Sq Ft Home
- 2-Story Property
- Open Floorplan
- High Ceiling
- Ceiling Fan
- Living Room
- Breakfast Room
- Dining Room
- Den
- Bonus Room
- Basement
- Crawl Space
Kitchen
- Eat-In Kitchen
- Electric Range
- Microwave
- Dishwasher
- Kitchen Island
Flooring
- Wood
- Carpet
- Ceramic Tile
- Luxury Vinyl Tile
Bedrooms and Bathrooms
- 5 Bedrooms
- Main Floor Bedroom
- Walk-In Closet
- 3 Full Bathrooms
- Double Vanity
- Separate Shower in Primary Bathroom
- Bathtub with Shower
- Walk-in Shower
Laundry
- Laundry Room
- Laundry in Hall
- Laundry on upper level
- Washer and Electric Dryer Hookup
Attic
- Pull Down Stairs to Attic
- Unfinished Attic
Outdoor Features
- Deck
- Front Porch
Location
- Property is near a golf course
Schools
- Oakgrove Elementary School
- Neal Middle School
- Southern High School
Utilities
- Forced Air Zoned Heating and Cooling System
- Heating System Uses Gas
- Underground Utilities
- Natural Gas Connected
- Electric Water Heater
Listing and Financial Details
- Assessor Parcel Number 0851-53-8096
Community Details
Overview
- Association fees include unknown
- Grove Park HOA
- Grove Park Subdivision
Recreation
- Golf Course Community
Map
Home Values in the Area
Average Home Value in this Area
Property History
| Date | Event | Price | Change | Sq Ft Price |
|---|---|---|---|---|
| 02/06/2025 02/06/25 | Sold | $577,500 | -2.1% | $176 / Sq Ft |
| 01/09/2025 01/09/25 | Pending | -- | -- | -- |
| 12/30/2024 12/30/24 | For Sale | $589,900 | -- | $179 / Sq Ft |
Tax History
| Year | Tax Paid | Tax Assessment Tax Assessment Total Assessment is a certain percentage of the fair market value that is determined by local assessors to be the total taxable value of land and additions on the property. | Land | Improvement |
|---|---|---|---|---|
| 2024 | $4,577 | $328,100 | $49,912 | $278,188 |
| 2023 | $4,298 | $328,100 | $49,912 | $278,188 |
| 2022 | $4,199 | $328,100 | $49,912 | $278,188 |
| 2021 | $4,180 | $328,100 | $49,912 | $278,188 |
| 2020 | $4,081 | $328,100 | $49,912 | $278,188 |
| 2019 | $4,081 | $328,100 | $49,912 | $278,188 |
| 2018 | $3,582 | $264,052 | $36,602 | $227,450 |
| 2017 | $3,555 | $264,052 | $36,602 | $227,450 |
| 2016 | $3,436 | $264,052 | $36,602 | $227,450 |
| 2015 | $4,328 | $312,651 | $53,751 | $258,900 |
| 2014 | $4,328 | $312,651 | $53,751 | $258,900 |
Mortgage History
| Date | Status | Loan Amount | Loan Type |
|---|---|---|---|
| Open | $560,175 | New Conventional | |
| Closed | $560,175 | New Conventional | |
| Previous Owner | $307,490 | New Conventional | |
| Previous Owner | $184,700 | New Conventional | |
| Previous Owner | $210,000 | Unknown | |
| Previous Owner | $228,500 | Balloon | |
| Previous Owner | $220,500 | Balloon |
Deed History
| Date | Type | Sale Price | Title Company |
|---|---|---|---|
| Warranty Deed | $577,500 | None Listed On Document | |
| Warranty Deed | $577,500 | None Listed On Document | |
| Warranty Deed | $317,000 | None Available | |
| Warranty Deed | $261,500 | -- |
Similar Homes in Durham, NC
Source: Doorify MLS
MLS Number: 10068571
APN: 167143
- 107 Weslyn Trace Dr
- 206 Newberry Ln
- 7 Windsor Glen Dr
- 3819 Valleydale Dr
- 4201 Hampstead Village Dr
- 4207 Hampstead Village Dr
- 5511 Hadrian Dr
- 318 Sylvias Ct
- 7 S Indiancreek Place
- 4610 Tyne Dr
- 420 Feldspar Way
- 602 N Mineral Springs Rd
- 10 Sandy Bluff Ct
- 4807 Tyne Dr
- 216 Stoney Dr
- 512 N Waters Edge Dr
- 406 Sapphire Dr
- 409 Sapphire Dr
- 2800-2809 Napoli Dr
- 1006 Stallings Rd





