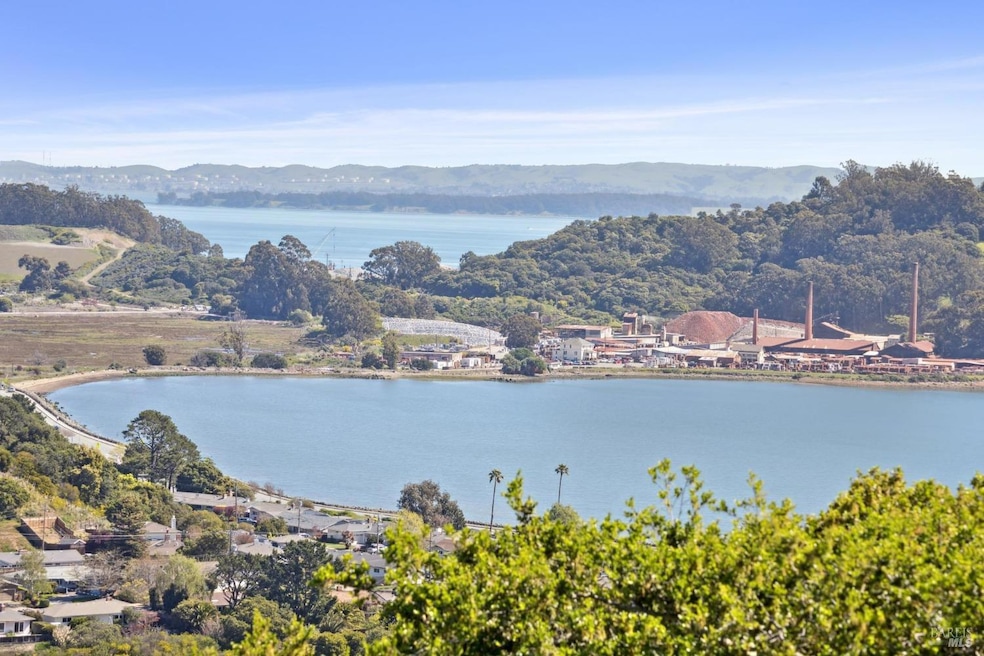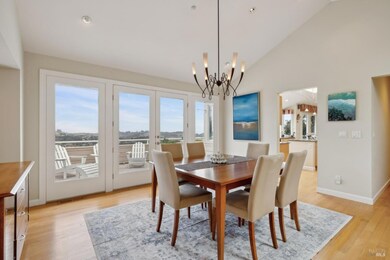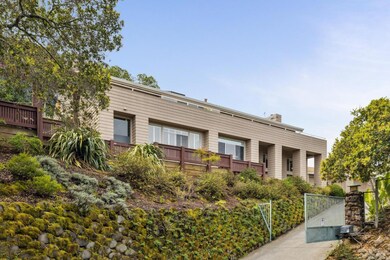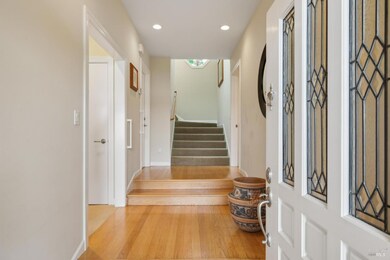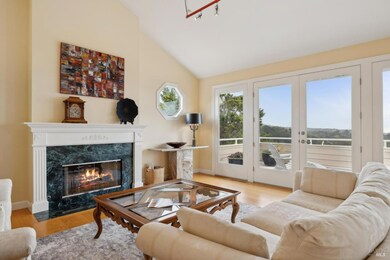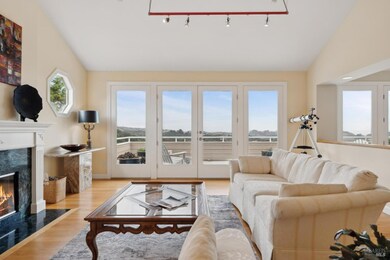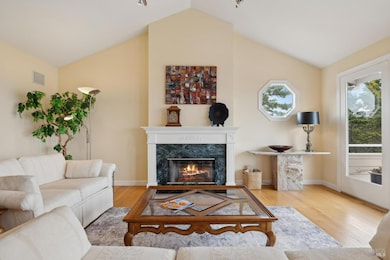
203 Bayview Dr San Rafael, CA 94901
Glenwood NeighborhoodEstimated payment $13,568/month
Highlights
- Bay View
- Living Room with Fireplace
- Wood Flooring
- Glenwood Elementary School Rated A-
- Cathedral Ceiling
- Main Floor Primary Bedroom
About This Home
Stunning Bay views and an abundance of natural light create the ultimate in relaxation in this beautiful home. Vaulted ceilings and open airy layout seamlessly blend living, dining, kitchen, and Great rooms. Ideal for casual living, large gatherings or entertaining. Sit back in an Adirondack chair to soak in the views from the deck which spans the front of the house. Steps down from the deck is a large flagstone patio, extensive yard space and an outdoor shower. Living room, dining room and Great room with vaulted ceilings all open out directly to the deck. Fireplaces in living room and Great room. Hardwood floors on this level. Impressive chef's kitchen with Bay views, center island, double oven, and breakfast area. Primary bedroom features sitting area, great closet space and a gorgeous bathroom with stone, dual sinks and outstanding walk-in shower. Adjacent to the Primary bedroom, the 4th bedroom has great flexibility of space, as an exercise/yoga room, home office or even a nursery. Two more bedrooms, 2nd full bath, laundry and entrance to the garage are all on the first level. Great hiking trials to China Camp and Dominican at end of the cul-de-sac. Enjoy the feeling of a retreat, yet it's just minutes away from the shoreline, Andy's Market, Peacock Gap Golf and Hwy 101.
Open House Schedule
-
Sunday, April 27, 20251:00 to 4:00 pm4/27/2025 1:00:00 PM +00:004/27/2025 4:00:00 PM +00:00Newly offered at this price! Excellent Value for this 4 BD 3 BA home with 3000+ sq. ft. , outstanding Bay Views, a great yard. and an abundance of natural light. Vaulted ceilings and open layout seamlessly blend living, dining, kitchen, and Great rooms that's ideal for casual living, large gatherings or entertaining. Hardwood floors. Sit back in an Adirondack chair to soak in the views from the deck. Steps down from the deck is a large flagstone patio and extensive yard space plus an outdoor shower. Impressive chef's kitchen with Bay views, center island, and breakfast area. The Primary bedroom features a sitting area, great closet space and a gorgeous bathroom with stone, dual sinks and an outstanding walk- in shower. Great hiking trials to China Camp and the Dominican at end of the cul-de- sac. Enjoy the feeling of a retreat, yet it's minutes away from the shoreline, Andy's Market, Peacock Gap Golf Course, and Hwy 101.Add to Calendar
Home Details
Home Type
- Single Family
Est. Annual Taxes
- $24,503
Year Built
- Built in 1991
Lot Details
- 0.27 Acre Lot
- Landscaped
- Front and Back Yard Sprinklers
Parking
- 2 Car Detached Garage
- Enclosed Parking
- Garage Door Opener
- Auto Driveway Gate
- Uncovered Parking
Property Views
- Bay
- Mountain
- Mount Diablo
- Hills
- Valley
Home Design
- Side-by-Side
Interior Spaces
- 3,067 Sq Ft Home
- 2-Story Property
- Cathedral Ceiling
- Skylights
- Self Contained Fireplace Unit Or Insert
- Fireplace With Gas Starter
- Formal Entry
- Great Room
- Family Room
- Living Room with Fireplace
- 2 Fireplaces
- Living Room with Attached Deck
- Formal Dining Room
- Storage Room
- Laundry Room
Kitchen
- Breakfast Area or Nook
- Double Self-Cleaning Oven
- Built-In Electric Oven
- Gas Cooktop
- Range Hood
- Dishwasher
- Kitchen Island
- Granite Countertops
- Disposal
Flooring
- Wood
- Carpet
- Stone
- Tile
Bedrooms and Bathrooms
- 4 Bedrooms
- Primary Bedroom on Main
- Bathroom on Main Level
- Tile Bathroom Countertop
- Low Flow Toliet
- Bathtub with Shower
Home Security
- Carbon Monoxide Detectors
- Fire and Smoke Detector
Accessible Home Design
- Grab Bars
Utilities
- Central Heating
- Natural Gas Connected
- Gas Water Heater
- Sewer in Street
- Internet Available
- Cable TV Available
Listing and Financial Details
- Assessor Parcel Number 186-091-10
Map
Home Values in the Area
Average Home Value in this Area
Tax History
| Year | Tax Paid | Tax Assessment Tax Assessment Total Assessment is a certain percentage of the fair market value that is determined by local assessors to be the total taxable value of land and additions on the property. | Land | Improvement |
|---|---|---|---|---|
| 2024 | $24,503 | $1,893,951 | $985,065 | $908,886 |
| 2023 | $24,138 | $1,856,819 | $965,752 | $891,067 |
| 2022 | $22,736 | $1,820,423 | $946,822 | $873,601 |
| 2021 | $22,379 | $1,784,734 | $928,260 | $856,474 |
| 2020 | $22,275 | $1,766,435 | $918,742 | $847,693 |
| 2019 | $21,536 | $1,731,813 | $900,735 | $831,078 |
| 2018 | $21,336 | $1,697,868 | $883,080 | $814,788 |
| 2017 | $20,493 | $1,664,587 | $865,770 | $798,817 |
| 2016 | $19,853 | $1,631,954 | $848,797 | $783,157 |
| 2015 | $18,104 | $1,529,851 | $795,693 | $734,158 |
| 2014 | $15,933 | $1,365,940 | $710,441 | $655,499 |
Property History
| Date | Event | Price | Change | Sq Ft Price |
|---|---|---|---|---|
| 04/08/2025 04/08/25 | Price Changed | $2,065,000 | -10.0% | $673 / Sq Ft |
| 03/18/2025 03/18/25 | For Sale | $2,295,000 | -- | $748 / Sq Ft |
Deed History
| Date | Type | Sale Price | Title Company |
|---|---|---|---|
| Deed | -- | None Listed On Document | |
| Interfamily Deed Transfer | -- | Old Republic Title Company | |
| Interfamily Deed Transfer | -- | Stewart Title Of Ca Inc | |
| Interfamily Deed Transfer | -- | Stewart Title Of Ca Inc | |
| Interfamily Deed Transfer | -- | California Land Title Marin | |
| Grant Deed | $1,450,000 | California Land Title Marin | |
| Interfamily Deed Transfer | -- | Fidelity National Title | |
| Interfamily Deed Transfer | -- | Fidelity National Title | |
| Interfamily Deed Transfer | -- | Old Republic Title Company | |
| Interfamily Deed Transfer | -- | Old Republic Title Company | |
| Interfamily Deed Transfer | -- | -- |
Mortgage History
| Date | Status | Loan Amount | Loan Type |
|---|---|---|---|
| Previous Owner | $590,500 | New Conventional | |
| Previous Owner | $625,000 | Stand Alone Refi Refinance Of Original Loan | |
| Previous Owner | $50,000 | Credit Line Revolving | |
| Previous Owner | $87,500 | Credit Line Revolving | |
| Previous Owner | $1,000,000 | Purchase Money Mortgage | |
| Previous Owner | $100,000 | Credit Line Revolving | |
| Previous Owner | $516,000 | Purchase Money Mortgage | |
| Previous Owner | $85,000 | Unknown |
Similar Homes in San Rafael, CA
Source: Bay Area Real Estate Information Services (BAREIS)
MLS Number: 325022802
APN: 186-091-10
- 86 Manderly Rd
- 75 Inverness Dr
- 62 Lochinvar Rd
- 726 Point San Pedro Rd
- 56 Surfwood Cir
- 130 Loch Lomond Dr
- 123 Oak Dr
- 100 Robinhood Dr
- 27 Lupine Ct
- 15 Lagoon Place
- 156 Peacock Dr
- 27 San Marcos Place
- 10 Silk Oak Cir
- 8 Snowberry Ct
- 378 Margarita Dr
- 50 Montecito Rd
- 307 Highland Ave
- 2 Salem Cove
- 30 Bedford Cove
- 10 Catalina Blvd
