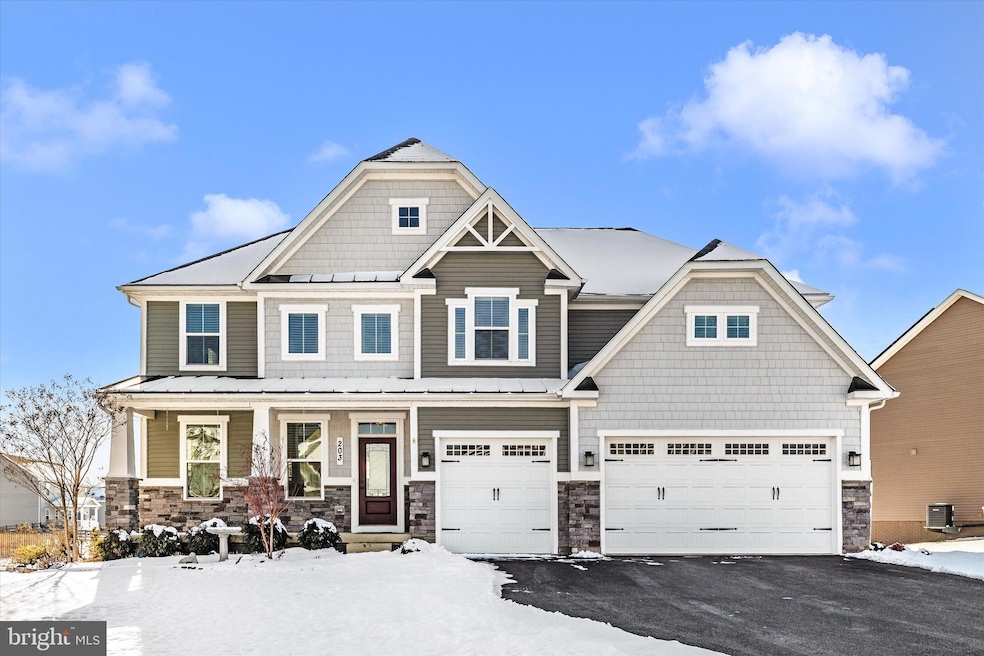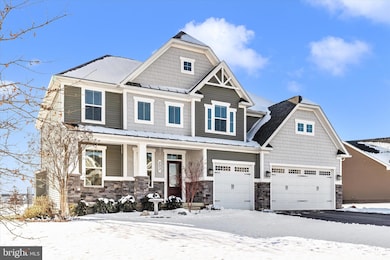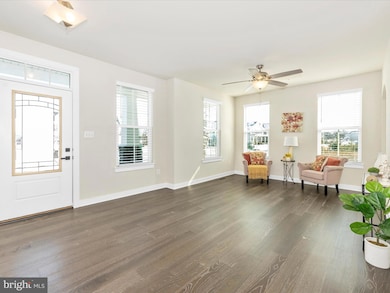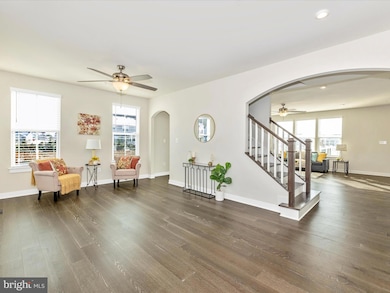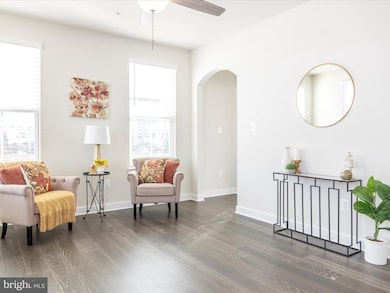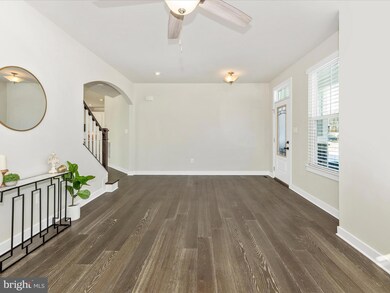203 Bellgate Ct Walkersville, MD 21793
Walkersville NeighborhoodHighlights
- Scenic Views
- Open Floorplan
- Deck
- Walkersville High School Rated A-
- Craftsman Architecture
- Space For Rooms
About This Home
As of February 2025Discover the elegance and comfort in this Craftsman-style gem, located in the esteemed Spring View Estates. Just moments away from highly rated schools, shopping, parks and the vibrant life of Frederick. Step inside to a world of light and luxury to the versatile front room that can be a dining or sitting room. Features high ceilings and LED lighting throughout, an upgraded oak staircase and banister, and beautiful LVP flooring. The living area is highlighted by a stunning floor-to-ceiling stone fireplace. The upgraded kitchen offers quartz countertops, a ceramic tile backsplash, stainless steel appliances and large island. The breakfast room has upgraded glass door cabinets and an area perfect for a coffee bar. This level also includes access to the 3-car garage, mudroom and a main level bedroom with full bath. Upper level has 4 bedrooms and 3 full bathrooms. The primary suite has an upgraded tray ceiling, two walk-in closets, and a spa-like bathroom featuring dual vanities and Roman shower. Upstairs also has a bonus loft area with potential for an office or playroom, another bedroom with ensuite bathroom, Jack and Jill bedrooms and laundry room. The finished lower level has a large family room with walkout access to the backyard along with a full bath and an alcove perfect for a home gym. There is also a large storage room as well as an unfinished area that can be a media room. This home is equipped with convenient amenities, including a tankless water heater, sump pump, and a passive radon system. The outdoor space has an impressive deck featuring dual staircases, a stone patio, and a beautifully landscaped yard. Located in charming Walkersville, this home is within walking distance to schools and close to shopping and all that Frederick has to offer. Additionally, the property features solar power technology, ensuring you enjoy low, fixed monthly energy payments while energy costs soar. Not only will you benefit from sustainable energy, but the excess power generated by the solar panels is sold back to the electric company, further offsetting your energy expenses.
Home Details
Home Type
- Single Family
Est. Annual Taxes
- $9,186
Year Built
- Built in 2020
Lot Details
- 0.43 Acre Lot
- Backs To Open Common Area
- Landscaped
- No Through Street
- Back, Front, and Side Yard
- Property is in excellent condition
HOA Fees
- $66 Monthly HOA Fees
Parking
- 3 Car Attached Garage
- Front Facing Garage
- Driveway
- On-Street Parking
Property Views
- Scenic Vista
- Mountain
- Garden
Home Design
- Craftsman Architecture
- Traditional Architecture
- Bump-Outs
- Slab Foundation
- Architectural Shingle Roof
- Stone Siding
- Vinyl Siding
- Passive Radon Mitigation
- Concrete Perimeter Foundation
Interior Spaces
- Property has 3 Levels
- Open Floorplan
- Ceiling height of 9 feet or more
- Ceiling Fan
- Self Contained Fireplace Unit Or Insert
- Stone Fireplace
- Fireplace Mantel
- Gas Fireplace
- Mud Room
- Entrance Foyer
- Family Room Off Kitchen
- Living Room
- Formal Dining Room
- Loft
- Bonus Room
- Workshop
- Storage Room
- Utility Room
- Home Gym
- Fire Sprinkler System
- Attic
Kitchen
- Breakfast Room
- Eat-In Kitchen
- Built-In Double Oven
- Stove
- Cooktop
- Built-In Microwave
- Dishwasher
- Stainless Steel Appliances
- Kitchen Island
- Upgraded Countertops
- Disposal
Flooring
- Carpet
- Ceramic Tile
- Vinyl
Bedrooms and Bathrooms
- En-Suite Primary Bedroom
- En-Suite Bathroom
- Walk-In Closet
- Bathtub with Shower
- Walk-in Shower
Laundry
- Laundry on upper level
- Dryer
- Washer
Basement
- Basement Fills Entire Space Under The House
- Walk-Up Access
- Connecting Stairway
- Rear Basement Entry
- Sump Pump
- Space For Rooms
- Workshop
Outdoor Features
- Deck
- Patio
- Porch
Schools
- Walkersville Elementary And Middle School
- Walkersville High School
Utilities
- Central Heating and Cooling System
- Vented Exhaust Fan
- Tankless Water Heater
- Natural Gas Water Heater
- Municipal Trash
- Cable TV Available
Listing and Financial Details
- Tax Lot 22
- Assessor Parcel Number 1126597905
- $600 Front Foot Fee per year
Community Details
Overview
- Association fees include management, reserve funds, snow removal
- $50 Other Monthly Fees
- Spring View Estates HOA
- Built by RYAN HOMES
- Spring View Estates Subdivision, Landon Floorplan
- Property Manager
Amenities
- Picnic Area
- Common Area
Recreation
- Community Playground
Map
Home Values in the Area
Average Home Value in this Area
Property History
| Date | Event | Price | Change | Sq Ft Price |
|---|---|---|---|---|
| 02/28/2025 02/28/25 | Sold | $949,000 | 0.0% | $244 / Sq Ft |
| 01/28/2025 01/28/25 | Pending | -- | -- | -- |
| 01/25/2025 01/25/25 | For Sale | $949,000 | -- | $244 / Sq Ft |
Tax History
| Year | Tax Paid | Tax Assessment Tax Assessment Total Assessment is a certain percentage of the fair market value that is determined by local assessors to be the total taxable value of land and additions on the property. | Land | Improvement |
|---|---|---|---|---|
| 2024 | $8,643 | $674,467 | $0 | $0 |
| 2023 | $7,886 | $620,533 | $0 | $0 |
| 2022 | $7,454 | $566,600 | $95,600 | $471,000 |
| 2021 | $7,294 | $547,567 | $0 | $0 |
| 2020 | $577 | $88,933 | $0 | $0 |
| 2019 | $564 | $42,700 | $42,700 | $0 |
Mortgage History
| Date | Status | Loan Amount | Loan Type |
|---|---|---|---|
| Open | $759,200 | New Conventional | |
| Closed | $759,200 | New Conventional | |
| Previous Owner | $379,790 | New Conventional |
Deed History
| Date | Type | Sale Price | Title Company |
|---|---|---|---|
| Deed | $949,000 | Fidelity National Title | |
| Deed | $949,000 | Fidelity National Title | |
| Deed | $629,790 | Nvr Setmnt Svcs Of Md Inc | |
| Special Warranty Deed | $168,655 | Nvr Settlement Services |
Source: Bright MLS
MLS Number: MDFR2058610
APN: 26-597905
- 8528 Inspiration Ave
- 8527 Inspiration Ave
- 8804 Utopia Place
- 8898 Triumphant Ct
- 8387 Revelation Ave
- 8403 Curiosity Ct
- 8794 Inspiration Ct
- 8327 Revelation Ave
- 8362 Inspiration Ave
- 4 Maple Ave
- 50 Maple Ave
- 36 Fulton Ave
- 9400 Dublin Rd
- 2914 Mill Island Pkwy
- 114 Abbot Ct
- 3025 Stoner's Ford Way
- 2524 Island Grove Blvd
- 2530 Island Grove Blvd
- 3019 Stoners Ford Way
- 400 Chapel Ct Unit 104
