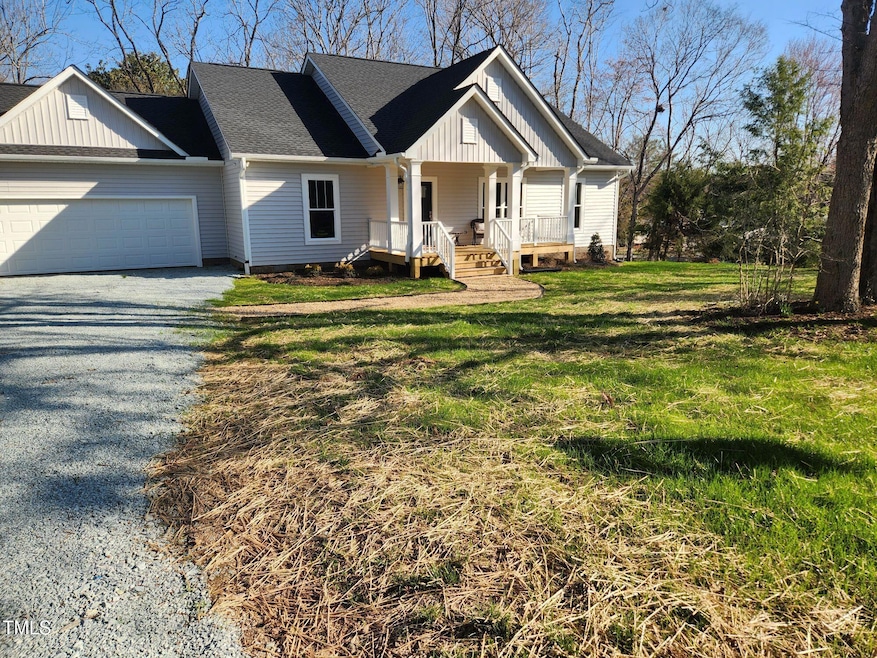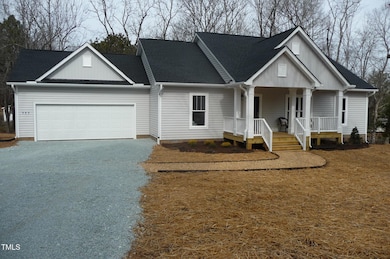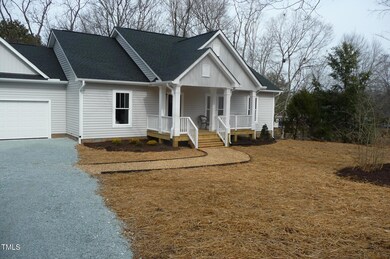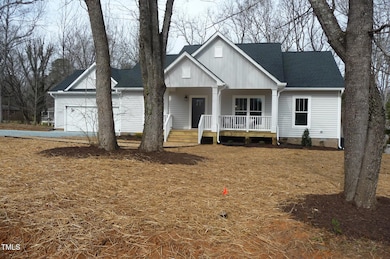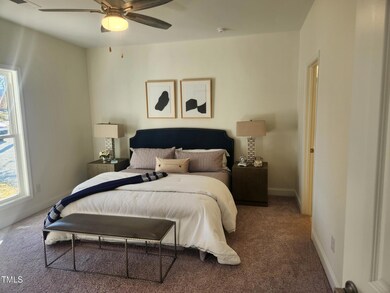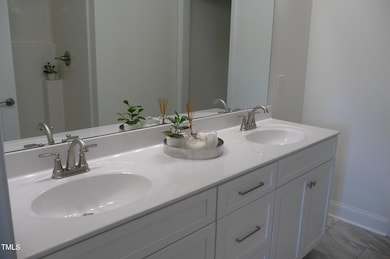
PENDING
NEW CONSTRUCTION
$71K PRICE DROP
203 Brownville St Hillsborough, NC 27278
Estimated payment $2,864/month
Total Views
16,839
3
Beds
2
Baths
1,564
Sq Ft
$319
Price per Sq Ft
Highlights
- New Construction
- No HOA
- 2 Car Attached Garage
- Ranch Style House
- Front Porch
- Laundry Room
About This Home
NEW CONSTRUCTION on LARGE LOT in WEST HILLSBOROUGH. Great One Story House on almost half acre lot with an open floor plan with 9 foot ceilings. Three Bedroom and 2 Full Baths with large attached 2 car Garage. Enjoy the outdoors on the Front Porch. In City limits of Town of Hillsborough with water and sewer
Home Details
Home Type
- Single Family
Est. Annual Taxes
- $951
Year Built
- Built in 2024 | New Construction
Lot Details
- 0.47 Acre Lot
- Lot Dimensions are 107x184x119x174
- South Facing Home
- Few Trees
Parking
- 2 Car Attached Garage
- Front Facing Garage
- Garage Door Opener
- Gravel Driveway
- 4 Open Parking Spaces
Home Design
- Home is estimated to be completed on 1/24/25
- Ranch Style House
- Traditional Architecture
- Brick Foundation
- Frame Construction
- Architectural Shingle Roof
- Vinyl Siding
Interior Spaces
- 1,564 Sq Ft Home
- Ceiling Fan
- Basement
- Crawl Space
- Pull Down Stairs to Attic
- Fire and Smoke Detector
Kitchen
- Electric Range
- Microwave
- Plumbed For Ice Maker
- Dishwasher
Flooring
- Carpet
- Luxury Vinyl Tile
Bedrooms and Bathrooms
- 3 Bedrooms
- 2 Full Bathrooms
Laundry
- Laundry Room
- Laundry on main level
- Electric Dryer Hookup
Outdoor Features
- Rain Gutters
- Front Porch
Schools
- Central Elementary School
- Orange Middle School
- Orange High School
Utilities
- Forced Air Heating and Cooling System
- Heat Pump System
- Electric Water Heater
Community Details
- No Home Owners Association
Listing and Financial Details
- Assessor Parcel Number 9864560732
Map
Create a Home Valuation Report for This Property
The Home Valuation Report is an in-depth analysis detailing your home's value as well as a comparison with similar homes in the area
Home Values in the Area
Average Home Value in this Area
Tax History
| Year | Tax Paid | Tax Assessment Tax Assessment Total Assessment is a certain percentage of the fair market value that is determined by local assessors to be the total taxable value of land and additions on the property. | Land | Improvement |
|---|---|---|---|---|
| 2024 | $951 | $64,700 | $64,700 | $0 |
| 2023 | $920 | $64,700 | $64,700 | $0 |
| 2022 | $918 | $64,700 | $64,700 | $0 |
| 2021 | $909 | $64,700 | $64,700 | $0 |
Source: Public Records
Property History
| Date | Event | Price | Change | Sq Ft Price |
|---|---|---|---|---|
| 04/05/2025 04/05/25 | Pending | -- | -- | -- |
| 04/03/2025 04/03/25 | Price Changed | $499,000 | -6.9% | $319 / Sq Ft |
| 03/10/2025 03/10/25 | Price Changed | $535,900 | -5.9% | $343 / Sq Ft |
| 02/01/2025 02/01/25 | For Sale | $569,500 | +272.2% | $364 / Sq Ft |
| 12/14/2023 12/14/23 | Off Market | $153,000 | -- | -- |
| 12/15/2022 12/15/22 | Sold | $153,000 | -15.0% | -- |
| 11/27/2022 11/27/22 | Pending | -- | -- | -- |
| 11/16/2022 11/16/22 | Price Changed | $180,000 | -7.7% | -- |
| 10/28/2022 10/28/22 | Price Changed | $195,000 | -13.3% | -- |
| 10/06/2022 10/06/22 | For Sale | $225,000 | -- | -- |
Source: Doorify MLS
Deed History
| Date | Type | Sale Price | Title Company |
|---|---|---|---|
| Deed | -- | None Listed On Document | |
| Warranty Deed | $153,000 | -- | |
| Warranty Deed | $135,000 | None Available |
Source: Public Records
Mortgage History
| Date | Status | Loan Amount | Loan Type |
|---|---|---|---|
| Previous Owner | $315,000 | Construction |
Source: Public Records
Similar Homes in Hillsborough, NC
Source: Doorify MLS
MLS Number: 10074165
APN: 9864560732
Nearby Homes
- 109 Jones Ave
- 315 Lakeshore Dr
- 119 Jones Ave
- 116 Sunset Cir
- 530 W King St
- 731 Latimer St
- 322 W Hill Ave N
- 301 W Hill Ave S
- 120 King Charles Rd
- 105 Sherwood Ln
- 168 Daphine Dr
- 617 Orange Heights Loop Rd
- 423 Orange Heights Loop Rd
- 311 N Nash St
- 505 Forrest St
- 209 N Occoneechee St
- 513 N Nash St
- 330 W King St
- 774 Cornelius St
- 524 N Occoneechee St
