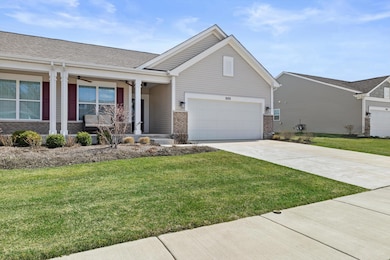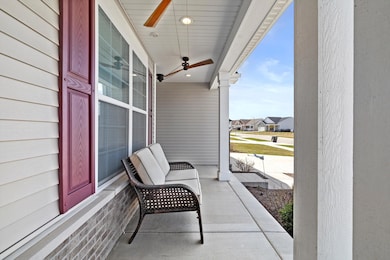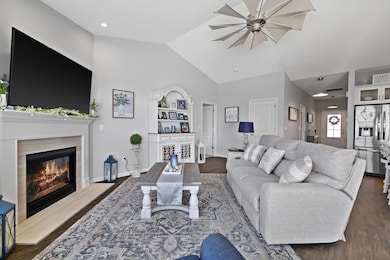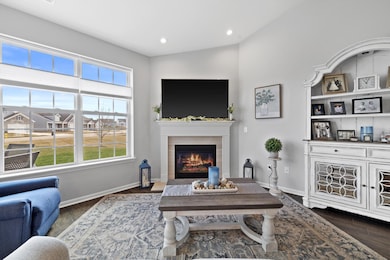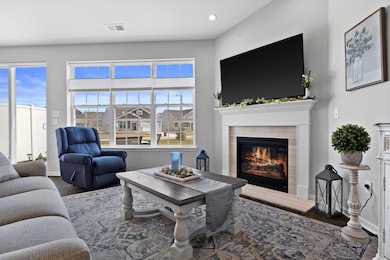
203 Cadence Cir Lake Geneva, WI 53147
Estimated payment $2,702/month
Highlights
- Open Floorplan
- Ranch Style House
- 2 Car Attached Garage
- Vaulted Ceiling
- Wood Flooring
- Walk-In Closet
About This Home
Stunning! Shows like a model! Covered front porch with unique ornamental ceiling fan! Open floor plan! Bright living room with cozy gas log fireplace, accent lighting and vaulted ceiling! Deluxe kitchen with breakfast bar island with pendant lights, granite countertops, upgraded white cabinetry with crown molding, extra recessed lighting and separate eating area with sliding glass door to the private patio! Convenient laundry with extra cabinetry and oversized stainless steel sink! Spacious master bedroom with huge walk-in closet and private bath with dual sink vanity and walk-in shower w/seat! Gracious size 2nd bedroom! Heated garage! Larger backyard compared to others! Water softener! Beautiful! You won't be disappointed!
Open House Schedule
-
Sunday, April 27, 202511:00 am to 1:00 pm4/27/2025 11:00:00 AM +00:004/27/2025 1:00:00 PM +00:00Add to Calendar
Home Details
Home Type
- Single Family
Est. Annual Taxes
- $4,294
Year Built
- 2021
Parking
- 2 Car Attached Garage
- Driveway
Home Design
- Ranch Style House
- Brick Exterior Construction
- Vinyl Siding
- Clad Trim
Interior Spaces
- 1,345 Sq Ft Home
- Open Floorplan
- Vaulted Ceiling
- Gas Fireplace
- Wood Flooring
Kitchen
- Oven
- Microwave
- Dishwasher
- Kitchen Island
- Disposal
Bedrooms and Bathrooms
- 2 Bedrooms
- Walk-In Closet
- 2 Full Bathrooms
Laundry
- Dryer
- Washer
Schools
- Lake Geneva Middle School
- Badger High School
Utilities
- Forced Air Heating and Cooling System
- Heating System Uses Natural Gas
Additional Features
- Patio
- 7,405 Sq Ft Lot
Community Details
- Property has a Home Owners Association
- Symphony Bay Subdivision
Listing and Financial Details
- Exclusions: Seller's personal property
- Assessor Parcel Number ZA484700001
Map
Home Values in the Area
Average Home Value in this Area
Tax History
| Year | Tax Paid | Tax Assessment Tax Assessment Total Assessment is a certain percentage of the fair market value that is determined by local assessors to be the total taxable value of land and additions on the property. | Land | Improvement |
|---|---|---|---|---|
| 2024 | $4,294 | $343,500 | $45,500 | $298,000 |
| 2023 | $4,096 | $343,500 | $45,500 | $298,000 |
| 2022 | $4,547 | $283,600 | $36,000 | $247,600 |
| 2021 | $768 | $49,500 | $36,000 | $13,500 |
| 2020 | $622 | $36,000 | $36,000 | $0 |
Property History
| Date | Event | Price | Change | Sq Ft Price |
|---|---|---|---|---|
| 04/15/2025 04/15/25 | For Sale | $419,900 | +10.8% | $312 / Sq Ft |
| 04/02/2023 04/02/23 | Off Market | $379,000 | -- | -- |
| 02/17/2023 02/17/23 | Pending | -- | -- | -- |
| 02/08/2023 02/08/23 | Price Changed | $379,000 | -5.0% | $282 / Sq Ft |
| 01/30/2023 01/30/23 | For Sale | $399,000 | -- | $297 / Sq Ft |
Deed History
| Date | Type | Sale Price | Title Company |
|---|---|---|---|
| Warranty Deed | $365,000 | -- | |
| Warranty Deed | $278,800 | None Available |
Mortgage History
| Date | Status | Loan Amount | Loan Type |
|---|---|---|---|
| Open | $225,000 | Credit Line Revolving | |
| Closed | $273,750 | New Conventional | |
| Previous Owner | $223,017 | New Conventional |
Similar Homes in Lake Geneva, WI
Source: Metro MLS
MLS Number: 1913807
APN: ZA484700001
- 200 Cadence Cir
- 308 Cadence Cir
- 340 Bowing Way
- 1151 Townline Rd Unit 102
- Lt1 E Townline Rd
- Lt0 Edwards Blvd
- LtB State Road 120
- 1101 Edwards Blvd
- Lt2 Edwards Blvd
- 683 N Joshua Ln
- 677 N Joshua Ln
- 742 N Andria Dr
- 301 E Townline Rd Unit H
- 916 S Wells St
- 914 S Wells St
- 132 W Laurie St
- 808 Lake Geneva Blvd
- 305 Evan Dr
- Lt20 Evan Dr
- 721 S Lake Shore Dr Unit 10E

