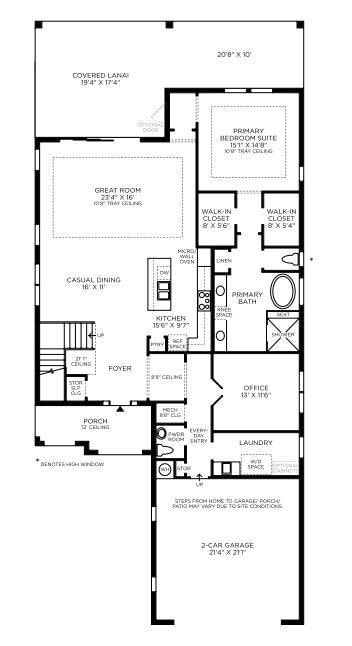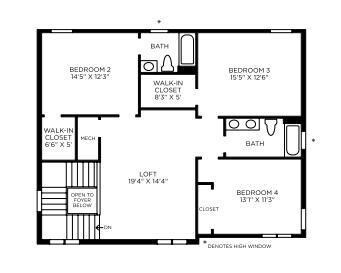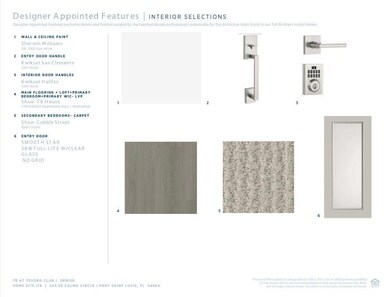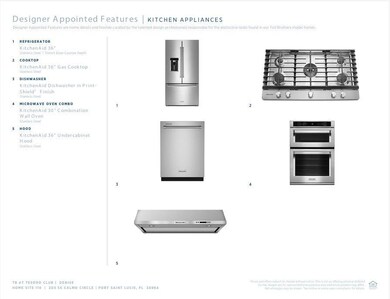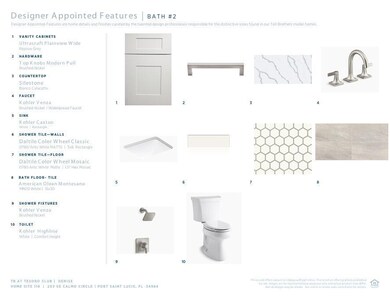
203 Calmo Cir Port St. Lucie, FL 34984
Southbend Lakes NeighborhoodEstimated payment $6,881/month
Highlights
- Golf Course Community
- New Construction
- Private Membership Available
- Gated with Attendant
- Private Pool
- Clubhouse
About This Home
The Denise is a 4-bed, 3.5-bath home with a first-floor primary suite and an October 2025 completion. Enjoy luxury vinyl plank flooring throughout the main living areas and upstairs loft. The open-concept design features a spacious great room, expanded covered lanai, and a gourmet kitchen with a large island, casual dining space, and walk-in pantry. The primary suite offers dual walk-in closets and a spa-like bath with soaking tub and oversized shower. Upstairs, a versatile loft is surrounded by three secondary bedrooms--one with a private bath, two sharing a dual-sink hall bath. A custom-designed pool and peaceful preserve views make this home the perfect retreat.
Home Details
Home Type
- Single Family
Est. Annual Taxes
- $2,083
Year Built
- Built in 2025 | New Construction
Lot Details
- 7,710 Sq Ft Lot
- Lot Dimensions are 55x140
- Property is zoned Planne
HOA Fees
- $707 Monthly HOA Fees
Parking
- 2 Car Attached Garage
- Garage Door Opener
Home Design
- Concrete Roof
Interior Spaces
- 3,141 Sq Ft Home
- 2-Story Property
- Entrance Foyer
- Great Room
- Formal Dining Room
- Den
- Loft
- Fire and Smoke Detector
Kitchen
- Built-In Oven
- Cooktop
- Microwave
- Dishwasher
- Disposal
Flooring
- Carpet
- Tile
Bedrooms and Bathrooms
- 4 Bedrooms
- Walk-In Closet
- Dual Sinks
- Separate Shower in Primary Bathroom
Laundry
- Laundry Room
- Dryer
- Washer
Pool
- Private Pool
- Room in yard for a pool
Outdoor Features
- Patio
Schools
- Windmill Point Elementary School
- Southport Middle School
- Treasure Coast High School
Utilities
- Central Heating and Cooling System
- Cable TV Available
Listing and Financial Details
- Assessor Parcel Number 442750001640005
Community Details
Overview
- Association fees include common areas, cable TV, ground maintenance, maintenance structure, pest control, security
- Private Membership Available
- Built by Toll Brothers
- Tesoro Plat No 15 Subdivision, Denise Floorplan
Recreation
- Golf Course Community
- Tennis Courts
- Pickleball Courts
- Bocce Ball Court
- Community Pool
- Community Spa
Additional Features
- Clubhouse
- Gated with Attendant
Map
Home Values in the Area
Average Home Value in this Area
Tax History
| Year | Tax Paid | Tax Assessment Tax Assessment Total Assessment is a certain percentage of the fair market value that is determined by local assessors to be the total taxable value of land and additions on the property. | Land | Improvement |
|---|---|---|---|---|
| 2024 | $1,835 | $90,900 | $90,900 | -- |
| 2023 | $1,835 | $64,600 | $64,600 | $0 |
| 2022 | $1,506 | $49,900 | $49,900 | $0 |
| 2021 | $3,167 | $19,300 | $19,300 | $0 |
| 2020 | $3,125 | $16,100 | $16,100 | $0 |
| 2019 | $3,185 | $18,200 | $18,200 | $0 |
| 2018 | $3,210 | $19,600 | $19,600 | $0 |
| 2017 | $3,269 | $21,700 | $21,700 | $0 |
| 2016 | $3,325 | $23,800 | $23,800 | $0 |
| 2015 | $3,340 | $24,000 | $24,000 | $0 |
| 2014 | $3,227 | $19,360 | $0 | $0 |
Property History
| Date | Event | Price | Change | Sq Ft Price |
|---|---|---|---|---|
| 04/03/2025 04/03/25 | Price Changed | $1,074,995 | +4.2% | $342 / Sq Ft |
| 03/31/2025 03/31/25 | Price Changed | $1,031,995 | +6.2% | $329 / Sq Ft |
| 03/20/2025 03/20/25 | For Sale | $971,995 | -- | $309 / Sq Ft |
Similar Homes in the area
Source: BeachesMLS
MLS Number: R11071177
APN: 44-27-500-0164-0005
- 182 Calmo Cir
- 130 SE Palma St
- 142 Calmo Cir
- 153 SE Calmo Cir
- 1499 NW Wild Olive Ct
- 114 SE Palma St
- 1511 NW Buttonbush Cir
- 146 Palma St
- 1522 NW Buttonbush Cir Unit 65
- 1514 NW Sawgrass Way
- 1505 NW Buttonbush Cir
- 137 SE Tramonto St
- 1549 NW Buttonbush Cir Unit 28
- 9 SE Tramonto St
- 489 Twisted Bark Way
- 149 SE Tramonto St
- 13309 NW Maplewood Rd
- 498 SE Twisted Bark Way
- 1512 NW Sweet Bay Cir
- 13304 NW Maplewood Rd Unit 42

