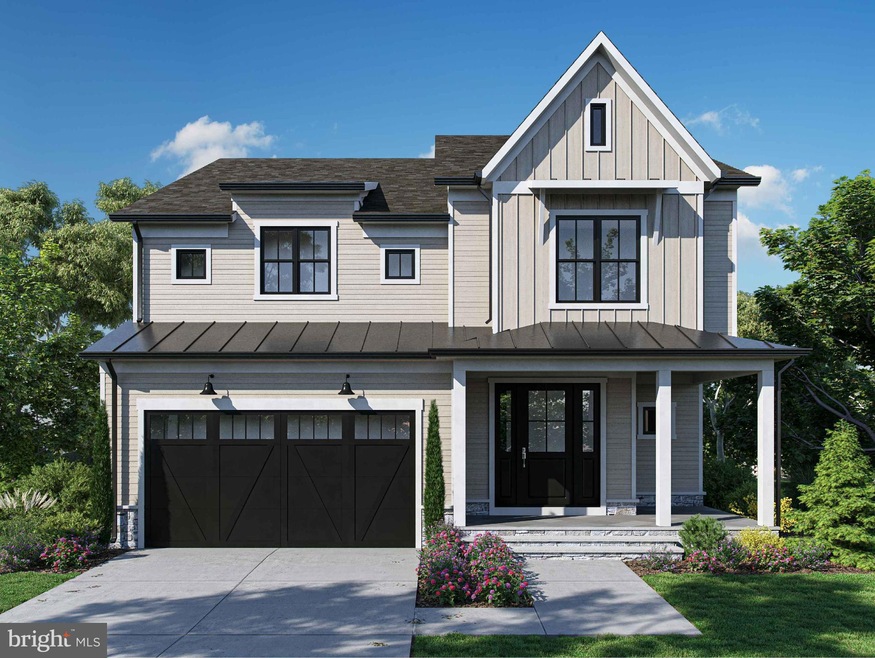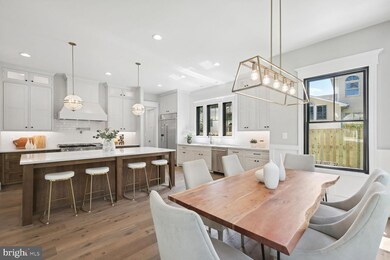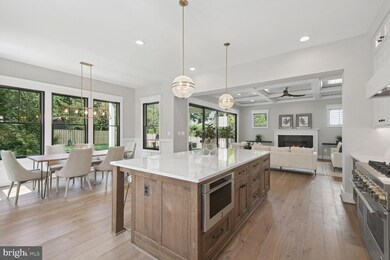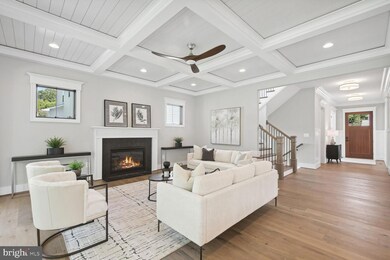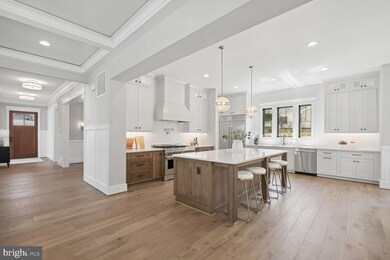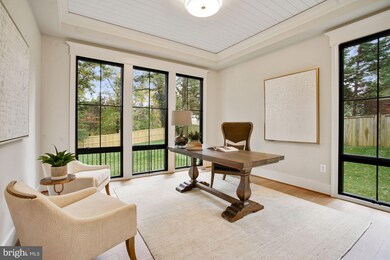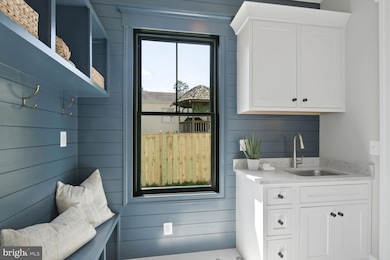
203 Cherry St SW Vienna, VA 22180
Highlights
- New Construction
- Eat-In Gourmet Kitchen
- Open Floorplan
- Vienna Elementary School Rated A
- Commercial Range
- Deck
About This Home
As of February 2025Have you ever dreamed of building a custom home, but don't know where to begin? This home is the answer! Jefferson Homes has been building truly custom homes in Vienna for over 20 years. Sparing no expense, this home is a one of a kind masterpiece. The solid mahogany front door sets the tone. A mix of Hardie-Plank siding, stone and black-framed Anderson 400 series windows provide a crisp and modern exterior. There is a covered side entrance that leads directly to the mud room for your convenience. Sit on the charming front porch and take in the views. Interior finishes are classic elegance: natural oak hard wood floors, Jenn Air commercial appliance package, clean cabinetry up to the ceiling, matching range hood, quartz countertops, tasteful light fixtures and timeless tile selections. Main level features great living and entertaining spaces. Gourmet kitchen with sunny breakfast room. Large family room with gas fireplace leads to optional covered porch. Elegant dining room. Flex space can be used for office or en suite bedroom. Primary suite with tray ceiling and gorgeous bath, three en suite bedrooms and laundry room on upper level. Rec room, game room, wet bar and bedroom with full bath on lower level. Jefferson Homes is known for attention to detail and high quality building materials. Enjoy the pride of ownership and confidence knowing that your new home was built by an experienced and respected custom builder. This amazing location is walkable to town of Vienna and close to all major commuting routes. Vienna Elementary School / Thoreau Middle School / Madison High School. Delivers December 2024. All photos are of recent homes built by Jefferson Homes.
Home Details
Home Type
- Single Family
Est. Annual Taxes
- $7,326
Year Built
- Built in 2024 | New Construction
Lot Details
- 0.27 Acre Lot
- Property is in excellent condition
- Property is zoned 904
Parking
- 2 Car Direct Access Garage
- Side Facing Garage
- Garage Door Opener
- Driveway
- Off-Street Parking
Home Design
- Transitional Architecture
- Architectural Shingle Roof
- Stone Siding
- Concrete Perimeter Foundation
- HardiePlank Type
Interior Spaces
- Property has 2 Levels
- Open Floorplan
- Wet Bar
- Built-In Features
- Bar
- Crown Molding
- Recessed Lighting
- Fireplace With Glass Doors
- Fireplace Mantel
- Gas Fireplace
- Mud Room
- Family Room Off Kitchen
- Formal Dining Room
- Den
- Recreation Room
- Game Room
- Wood Flooring
- Finished Basement
Kitchen
- Eat-In Gourmet Kitchen
- Breakfast Room
- Double Self-Cleaning Oven
- Gas Oven or Range
- Commercial Range
- Six Burner Stove
- Built-In Range
- Range Hood
- Built-In Microwave
- Ice Maker
- Dishwasher
- Stainless Steel Appliances
- Kitchen Island
- Upgraded Countertops
- Disposal
Bedrooms and Bathrooms
- Main Floor Bedroom
- En-Suite Primary Bedroom
- En-Suite Bathroom
- Walk-In Closet
- Dual Flush Toilets
- Soaking Tub
- Walk-in Shower
Laundry
- Laundry Room
- Laundry on upper level
- Washer and Dryer Hookup
Outdoor Features
- Deck
Schools
- Vienna Elementary School
- Thoreau Middle School
- Madison High School
Utilities
- Forced Air Heating and Cooling System
- Humidifier
- Vented Exhaust Fan
- High-Efficiency Water Heater
- Natural Gas Water Heater
- Municipal Trash
Community Details
- No Home Owners Association
- Built by Jefferson Homes
- Vienna Woods Subdivision, Custom Floorplan
Listing and Financial Details
- Tax Lot 803
- Assessor Parcel Number 0384 15 0803
Map
Home Values in the Area
Average Home Value in this Area
Property History
| Date | Event | Price | Change | Sq Ft Price |
|---|---|---|---|---|
| 02/24/2025 02/24/25 | Sold | $2,390,000 | -0.4% | $446 / Sq Ft |
| 12/05/2024 12/05/24 | Pending | -- | -- | -- |
| 12/02/2024 12/02/24 | For Sale | $2,399,000 | -- | $448 / Sq Ft |
Tax History
| Year | Tax Paid | Tax Assessment Tax Assessment Total Assessment is a certain percentage of the fair market value that is determined by local assessors to be the total taxable value of land and additions on the property. | Land | Improvement |
|---|---|---|---|---|
| 2024 | $8,950 | $772,550 | $421,000 | $351,550 |
| 2023 | $8,449 | $748,650 | $401,000 | $347,650 |
| 2022 | $7,787 | $680,990 | $351,000 | $329,990 |
| 2021 | $7,416 | $631,950 | $341,000 | $290,950 |
| 2020 | $7,121 | $601,670 | $331,000 | $270,670 |
| 2019 | $6,946 | $586,910 | $331,000 | $255,910 |
| 2018 | $6,603 | $574,180 | $321,000 | $253,180 |
| 2017 | $6,384 | $549,850 | $311,000 | $238,850 |
| 2016 | $6,211 | $536,100 | $311,000 | $225,100 |
| 2015 | $5,755 | $515,640 | $311,000 | $204,640 |
| 2014 | $6,653 | $495,640 | $291,000 | $204,640 |
Mortgage History
| Date | Status | Loan Amount | Loan Type |
|---|---|---|---|
| Open | $1,670,000 | New Conventional |
Deed History
| Date | Type | Sale Price | Title Company |
|---|---|---|---|
| Deed | $2,390,000 | Commonwealth Land Title | |
| Warranty Deed | $870,000 | Stewart Title Guaranty Company | |
| Deed | $59,900 | -- |
Similar Homes in Vienna, VA
Source: Bright MLS
MLS Number: VAFX2201328
APN: 0384-15-0803
- 117 Battle St SW
- 506 Cottage St SW
- 506 Birch St SW
- 130 Wilmar Place NW
- 310 Johnson St SW
- 123 Park St NE Unit B
- 125 Park St NE Unit B
- 113 Park St NE Unit A
- 809 Plum St SW
- 806 Desale St SW
- 318 Center St N
- 309 Park St NE
- 105 Tapawingo Rd SW
- 308 Locust St SE Unit 24
- 120 Tapawingo Rd SW
- 118 Tapawingo Rd SW
- 432 Orchard St NW
- 301 Nutley St SW
- 911 Desale St SW
- 910 Cottage St SW
