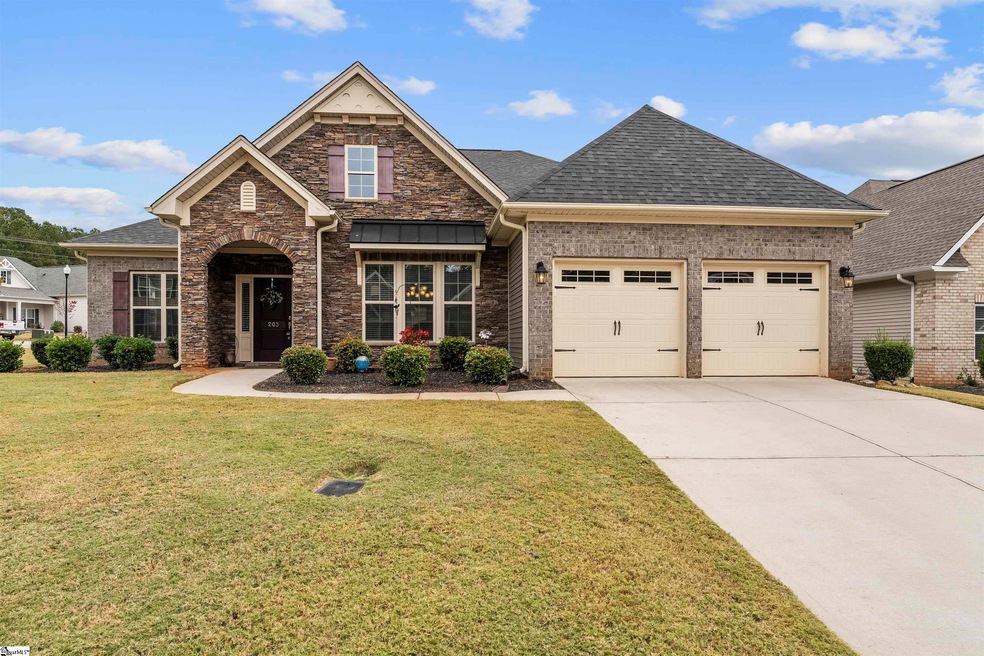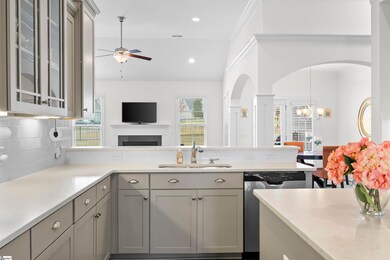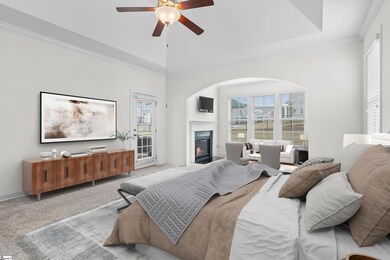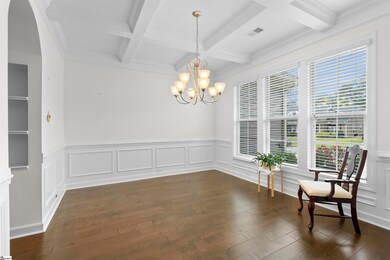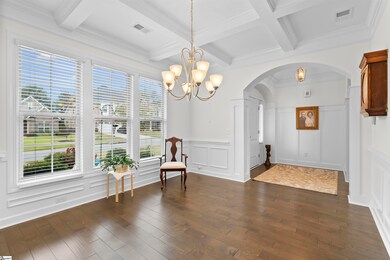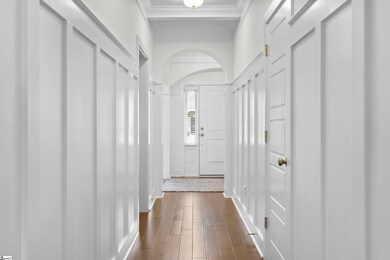
203 Crestgate Way Powdersville, SC 29642
Highlights
- Open Floorplan
- Craftsman Architecture
- Cathedral Ceiling
- Forest Acres Elementary School Rated A-
- Fireplace in Primary Bedroom
- Wood Flooring
About This Home
As of December 2023Welcome to 203 Crestgate Way, a stunning and meticulously maintained upscale home in the heart of Easley, SC. This exquisite property boasts a thoughtful split floor plan with three spacious bedrooms, two and a half bathrooms, and a versatile organizational room that can be utilized as a flex space/home office. As you step inside, prepare to be blown away by the extraordinary attention to detail that defines this residence. Luxury finishes such as wide custom wood trim, intricate wainscoting, and 5-inch wood flooring can be found throughout, making it a true gem for those seeking the best in sophisticated living. The great room is a highlight of the home, featuring vaulted ceilings that soar to over 11 feet and a large gas fireplace with a modern stone surround. This open space seamlessly connects to the kitchen and breakfast area, creating a warm and inviting ambiance. The kitchen is a chef's dream, complete with custom glass cabinets, under-counter lighting, a built-in island, and stunning quartz countertops. Not to mention the elevated bar seating that creates a perfect floorplan for entertaining. Oversized windows flood the main living area with natural light, giving it an airy and clean aesthetic that's both elegant and functional. Beautiful archways lead to the formal dining room, which is finished with a coffered ceiling, adding a touch of grandeur to your dining experience. The master suite is truly a standout feature of this home. It features a transitional sitting room with a cozy gas log fireplace, a walk-in closet, and a spacious bathroom with dual vanities, a soaking tub, and a separate walk-in shower. It's a private oasis for relaxation and comfort. Throughout the main living areas, you'll find gorgeous five-inch hardwood floors that not only add a touch of warmth but also exemplify the quality of this home. Other notable features include stainless steel appliances and the convenience of an automatic irrigation system. The property also comes with a new fence for added security. This is not just a house; it's a masterpiece of thoughtful design, craftsmanship, and luxury touches. If you're seeking a home that combines elegance, functionality, and modern comforts, 203 Crestgate Way is the perfect match. Don't miss the opportunity to make this property your own. Contact us today to schedule a viewing and experience the epitome of upscale living in Easley, SC.
Home Details
Home Type
- Single Family
Est. Annual Taxes
- $1,235
Year Built
- Built in 2017
Lot Details
- 10,454 Sq Ft Lot
- Fenced Yard
- Corner Lot
- Level Lot
- Sprinkler System
HOA Fees
- $30 Monthly HOA Fees
Parking
- 2 Car Attached Garage
Home Design
- Craftsman Architecture
- Traditional Architecture
- Brick Exterior Construction
- Slab Foundation
- Architectural Shingle Roof
- Vinyl Siding
- Stone Exterior Construction
Interior Spaces
- 2,567 Sq Ft Home
- 2,400-2,599 Sq Ft Home
- 1-Story Property
- Open Floorplan
- Coffered Ceiling
- Tray Ceiling
- Smooth Ceilings
- Cathedral Ceiling
- 2 Fireplaces
- Gas Log Fireplace
- Great Room
- Sitting Room
- Breakfast Room
- Dining Room
- Storage In Attic
- Fire and Smoke Detector
Kitchen
- Electric Oven
- Electric Cooktop
- Quartz Countertops
Flooring
- Wood
- Carpet
Bedrooms and Bathrooms
- 3 Main Level Bedrooms
- Fireplace in Primary Bedroom
- Walk-In Closet
- Primary Bathroom is a Full Bathroom
- 2.5 Bathrooms
- Garden Bath
- Separate Shower
Laundry
- Laundry Room
- Laundry on main level
Outdoor Features
- Patio
Schools
- Forest Acres Elementary School
- Richard H. Gettys Middle School
- Easley High School
Utilities
- Forced Air Heating and Cooling System
- Multiple Heating Units
- Heating System Uses Natural Gas
- Tankless Water Heater
- Gas Water Heater
Community Details
- Marie Cunningham, Crestgate Hoa, Inc. HOA
- Crestgate Subdivision
- Mandatory home owners association
Listing and Financial Details
- Tax Lot 41
- Assessor Parcel Number 5038-19-62-0353
Map
Home Values in the Area
Average Home Value in this Area
Property History
| Date | Event | Price | Change | Sq Ft Price |
|---|---|---|---|---|
| 12/14/2023 12/14/23 | Sold | $430,000 | -4.4% | $179 / Sq Ft |
| 10/16/2023 10/16/23 | For Sale | $449,900 | -- | $187 / Sq Ft |
Tax History
| Year | Tax Paid | Tax Assessment Tax Assessment Total Assessment is a certain percentage of the fair market value that is determined by local assessors to be the total taxable value of land and additions on the property. | Land | Improvement |
|---|---|---|---|---|
| 2024 | $2,144 | $17,200 | $1,840 | $15,360 |
| 2023 | $2,144 | $12,700 | $1,840 | $10,860 |
| 2022 | $1,254 | $12,700 | $1,840 | $10,860 |
| 2021 | $1,237 | $12,700 | $1,840 | $10,860 |
| 2020 | $1,214 | $12,696 | $1,840 | $10,856 |
| 2019 | $1,447 | $12,700 | $1,840 | $10,860 |
| 2018 | $741 | $2,760 | $2,760 | $0 |
| 2017 | $0 | $0 | $0 | $0 |
Mortgage History
| Date | Status | Loan Amount | Loan Type |
|---|---|---|---|
| Open | $100,000 | New Conventional | |
| Previous Owner | $1,100,000 | New Conventional |
Deed History
| Date | Type | Sale Price | Title Company |
|---|---|---|---|
| Deed | $430,000 | None Listed On Document | |
| Warranty Deed | $130,096 | -- |
Similar Homes in the area
Source: Greater Greenville Association of REALTORS®
MLS Number: 1510735
APN: 5038-19-62-0353
- 324 Crestgate Way
- 429 Wildflower Rd
- 310 Wildflower Rd
- 00 Wildflower Rd
- 120 Plantation Dr
- 106 Lockmere Ct
- 103 Greenleaf Ln
- 0 Greenleaf Ln
- 115 Hibiscus Dr
- 107 Four Lakes Dr
- 108 Stratford Dr
- 130 Ledgewood Way
- 201 Wiltshire Ct
- 621 Shefwood Dr
- 101 Pin Oak Ct
- 222 Crestwood Ct
- 209 Pine Ridge Dr
- 109 Crofton Ct
- 212 Pine Ridge Dr
- 103 Fairway Oaks Ln Unit B
