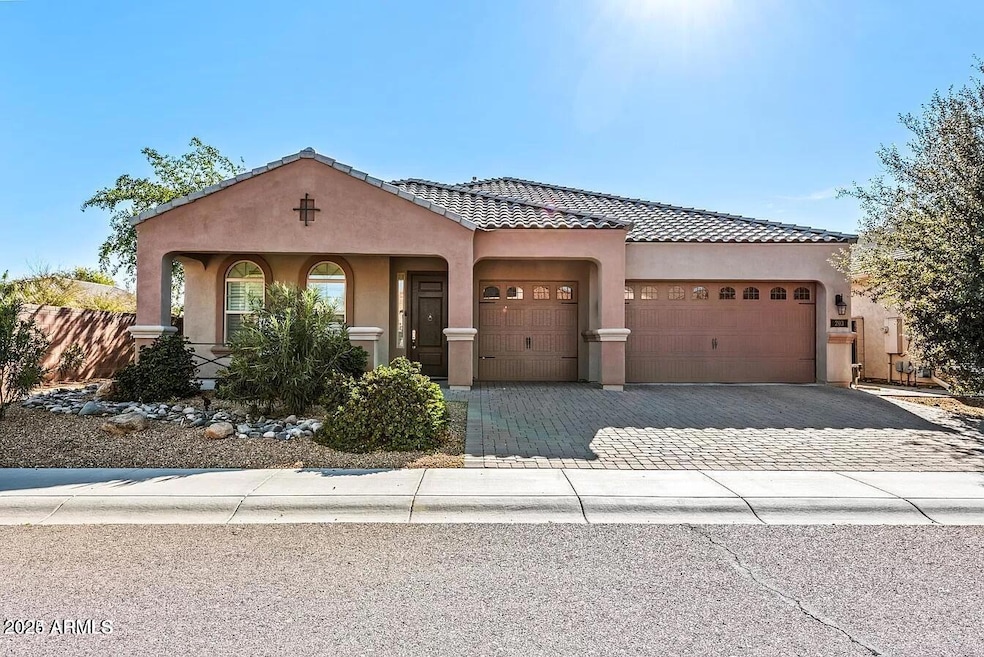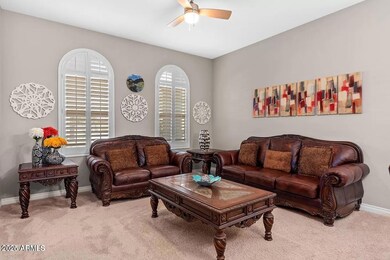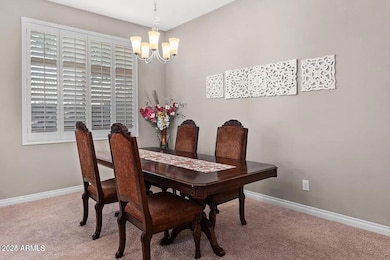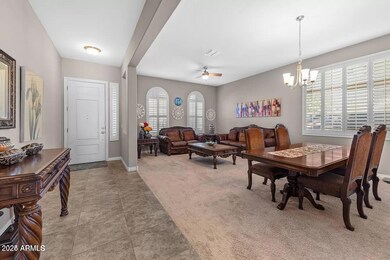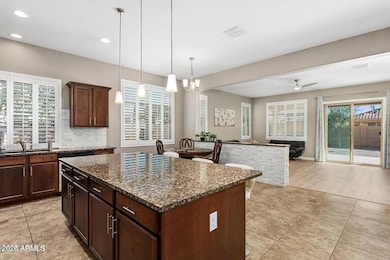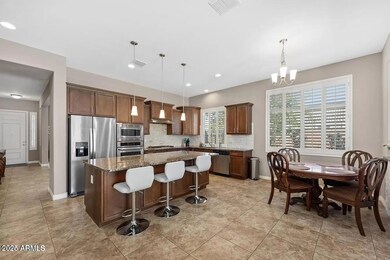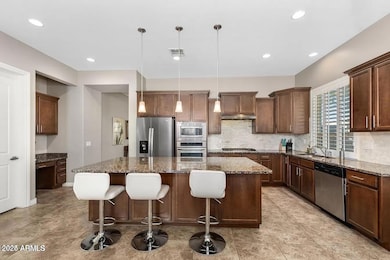
203 E Crescent Place Chandler, AZ 85249
Ocotillo NeighborhoodHighlights
- Covered patio or porch
- Eat-In Kitchen
- Solar Screens
- Fulton Elementary School Rated A
- Dual Vanity Sinks in Primary Bathroom
- Refrigerated Cooling System
About This Home
As of March 2025Great South Chandler is situated in the Southshore Village subdivision, highlighting the importance of location in real estate. This home is conveniently located near A+ rated public schools, including the highly sought-after Basis charter school (within walking distance). It is also just a few miles away from Intel, shopping, great restaurants, hospitals, and 202/101 freeways. The property features a spacious layout with 4bd/2.5ba with a three-car garage. The kitchen offers a large island, ample cabinet and counter space, granite countertops, a gas cooktop, a walk-in pantry, and stainless steel appliances. Expansive primary bedroom w/double door entry and an en-suite bathroom, a walk-in shower, and walk-closet. The backyard is low maintenance, featuring a generous amount of pavers.
Home Details
Home Type
- Single Family
Est. Annual Taxes
- $3,212
Year Built
- Built in 2016
Lot Details
- 8,105 Sq Ft Lot
- Desert faces the front of the property
- Block Wall Fence
- Artificial Turf
- Front and Back Yard Sprinklers
HOA Fees
- $96 Monthly HOA Fees
Parking
- 3 Car Garage
- Garage Door Opener
Home Design
- Wood Frame Construction
- Tile Roof
- Stucco
Interior Spaces
- 2,526 Sq Ft Home
- 1-Story Property
- Ceiling height of 9 feet or more
- Ceiling Fan
- Tinted Windows
- Solar Screens
Kitchen
- Eat-In Kitchen
- Gas Cooktop
- Built-In Microwave
- Kitchen Island
Flooring
- Carpet
- Tile
Bedrooms and Bathrooms
- 4 Bedrooms
- 2.5 Bathrooms
- Dual Vanity Sinks in Primary Bathroom
Schools
- Ira A. Fulton Elementary School
- Santan Junior High School
- Hamilton High School
Utilities
- Refrigerated Cooling System
- Heating System Uses Natural Gas
- Water Softener
- High Speed Internet
- Cable TV Available
Additional Features
- No Interior Steps
- Covered patio or porch
Listing and Financial Details
- Tax Lot 84
- Assessor Parcel Number 303-55-900
Community Details
Overview
- Association fees include ground maintenance
- Southshore Village Association, Phone Number (602) 957-9191
- Built by DR Horton
- Southshore Village Subdivision
- FHA/VA Approved Complex
Recreation
- Community Playground
- Bike Trail
Map
Home Values in the Area
Average Home Value in this Area
Property History
| Date | Event | Price | Change | Sq Ft Price |
|---|---|---|---|---|
| 03/07/2025 03/07/25 | Sold | $738,000 | -6.5% | $292 / Sq Ft |
| 02/06/2025 02/06/25 | Pending | -- | -- | -- |
| 01/18/2025 01/18/25 | For Sale | $789,000 | 0.0% | $312 / Sq Ft |
| 03/03/2024 03/03/24 | Rented | $3,150 | +1.6% | -- |
| 02/11/2024 02/11/24 | Under Contract | -- | -- | -- |
| 02/03/2024 02/03/24 | For Rent | $3,100 | -- | -- |
Tax History
| Year | Tax Paid | Tax Assessment Tax Assessment Total Assessment is a certain percentage of the fair market value that is determined by local assessors to be the total taxable value of land and additions on the property. | Land | Improvement |
|---|---|---|---|---|
| 2025 | $3,212 | $34,905 | -- | -- |
| 2024 | $2,626 | $33,243 | -- | -- |
| 2023 | $2,626 | $55,550 | $11,110 | $44,440 |
| 2022 | $2,534 | $42,860 | $8,570 | $34,290 |
| 2021 | $2,656 | $40,970 | $8,190 | $32,780 |
| 2020 | $2,644 | $37,950 | $7,590 | $30,360 |
| 2019 | $2,543 | $35,020 | $7,000 | $28,020 |
| 2018 | $2,462 | $33,270 | $6,650 | $26,620 |
| 2017 | $2,295 | $31,500 | $6,300 | $25,200 |
| 2016 | $833 | $11,910 | $11,910 | $0 |
| 2015 | $852 | $9,568 | $9,568 | $0 |
Mortgage History
| Date | Status | Loan Amount | Loan Type |
|---|---|---|---|
| Previous Owner | $400,700 | New Conventional | |
| Previous Owner | $399,785 | New Conventional | |
| Previous Owner | $400,000 | New Conventional | |
| Previous Owner | $293,424 | New Conventional |
Deed History
| Date | Type | Sale Price | Title Company |
|---|---|---|---|
| Warranty Deed | -- | -- | |
| Warranty Deed | $738,000 | Fidelity National Title Agency | |
| Special Warranty Deed | $366,780 | Dhi Title Agency |
Similar Homes in the area
Source: Arizona Regional Multiple Listing Service (ARMLS)
MLS Number: 6807071
APN: 303-55-900
- 245 E Mead Dr
- 269 E Horseshoe Dr
- 282 E Bartlett Way
- 479 E Horseshoe Place
- 205 W Blue Ridge Way
- 404 E Coconino Place
- 492 E Rainbow Dr
- 560 E Rainbow Dr
- 4376 S Santiago Way
- 559 E Rainbow Dr
- 60 W Beechnut Place
- 450 E Alamosa Dr
- 5185 S Eileen Dr
- 5140 S Tanglewood Dr
- 560 W Powell Way
- 4100 S Pinelake Way Unit 136
- 4100 S Pinelake Way Unit 143
- 4090 S Virginia Way
- 402 W Beechnut Place
- 44 W Teakwood Place
