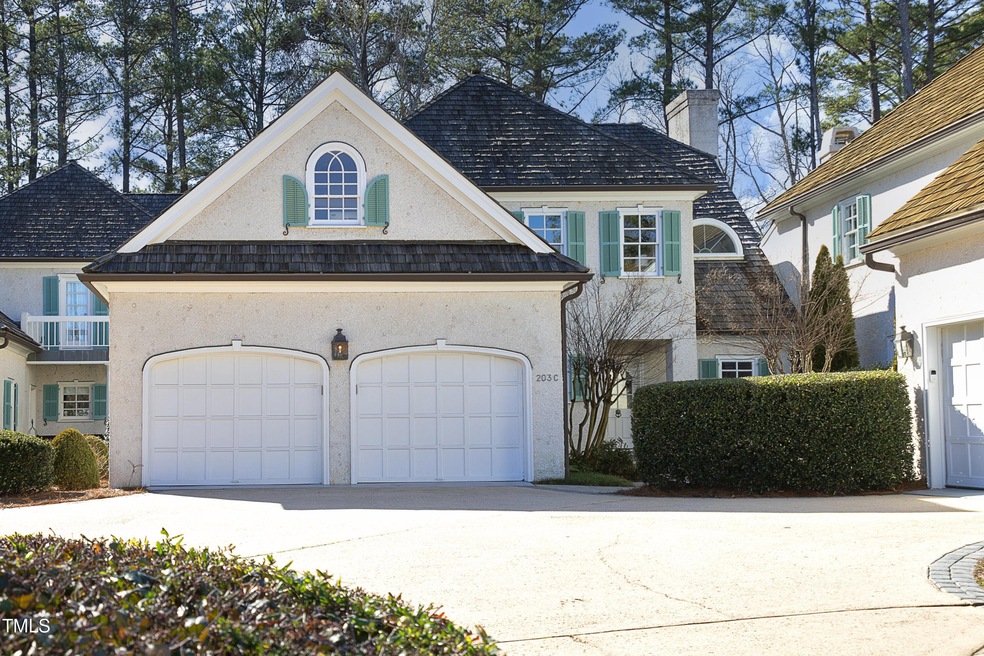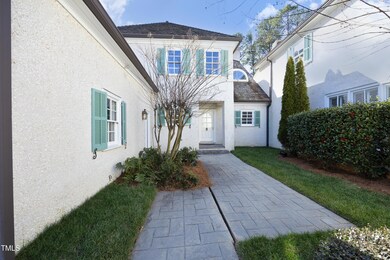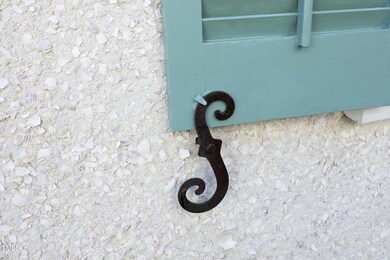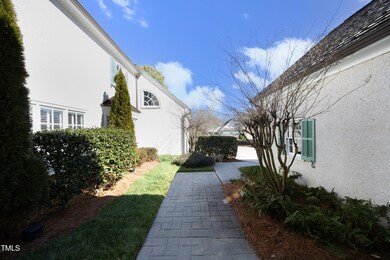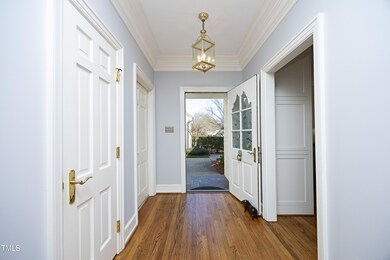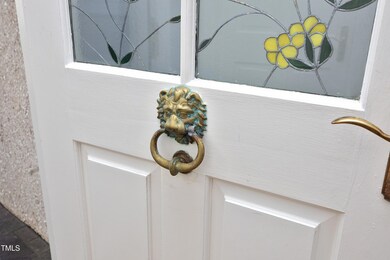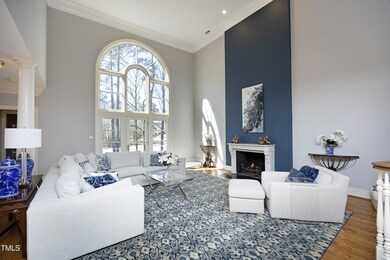
203 Edinburgh Dr Unit C Cary, NC 27511
MacGregor Downs NeighborhoodEstimated payment $8,250/month
Highlights
- Open Floorplan
- Deck
- Traditional Architecture
- Briarcliff Elementary School Rated A
- Cathedral Ceiling
- Wood Flooring
About This Home
Welcome to 203 C Edinburgh Dr, a stunning 4-bedroom, 3.5-bath townhome nestled in the highly sought-after MacGregor Downs community, offering breathtaking golf course views and an unbeatable location in Cary. Designed by renowned architect William E. Poole, the Edinburgh Green development is a masterpiece of craftsmanship, with this home standing as a true testament to luxury and detail.
Spanning 4,904 sq. ft. across three levels, this home blends timeless elegance with modern comfort. The exterior is adorned with pink scallop shells plastered in coquina, a striking feature that enhances its architectural charm. Inside, the gourmet kitchen boasts soapstone countertops and exquisite custom cabinetry, seamlessly opening to a spacious living room with large Palladian windows, offering panoramic views of the 14th fairway. Step out onto the raised slate covered patio-style deck or enjoy the intimate balcony overlooks, designed to embrace the scenic surroundings.
Single floor living at its best, the first-floor provides the option for one-level living, with the primary suite, laundry and large walk-ins, complete with direct deck access and a serene retreat-like feel. Upstairs, a large bonus room, loft, and two additional bedrooms & bath provide versatility and privacy. The fully finished basement is a true standout, featuring a recreation room, additional den, stunning wine room, and a guest bedroom & bath with direct access to a private patio overlooking the course.
Every detail of this home speaks to unmatched quality and craftsmanship. The antique marble fireplace imported from Paris, solid copper gutters, slate terraces and porches, add to its distinctive character.
Additional highlights include a two-car garage and multiple outdoor spaces, offering a seamless blend of indoor and outdoor living. Located in one of Cary's most prestigious & convenient communities, this home provides the perfect combination of historic charm, modern convenience, and world-class golf course living, with easy access to MacGregor Downs Country Club, shopping, and fine dining.
Don't miss this rare opportunity to own a one-of-a-kind residence in Edinburgh Green, priced well below the price per square foot of similar Single Family homes—schedule your private showing today!
Townhouse Details
Home Type
- Townhome
Est. Annual Taxes
- $9,174
Year Built
- Built in 1985
Lot Details
- 5,663 Sq Ft Lot
HOA Fees
- $230 Monthly HOA Fees
Parking
- 2 Car Attached Garage
- 3 Open Parking Spaces
Home Design
- Traditional Architecture
- Tri-Level Property
- Slab Foundation
- Shingle Roof
- Asphalt Roof
- Concrete Perimeter Foundation
Interior Spaces
- Open Floorplan
- Built-In Features
- Bookcases
- Crown Molding
- Smooth Ceilings
- Cathedral Ceiling
- Ceiling Fan
- Recessed Lighting
- Chandelier
- Entrance Foyer
- Combination Dining and Living Room
- Storage
- Finished Basement
Kitchen
- Eat-In Kitchen
- Built-In Oven
- Cooktop
- Microwave
- Dishwasher
- Wine Refrigerator
- Kitchen Island
- Stone Countertops
- Disposal
Flooring
- Wood
- Carpet
- Ceramic Tile
Bedrooms and Bathrooms
- 4 Bedrooms
- Primary Bedroom on Main
- Dual Closets
- Walk-In Closet
- Primary bathroom on main floor
- Double Vanity
- Separate Shower in Primary Bathroom
- Soaking Tub
- Bathtub with Shower
- Walk-in Shower
Laundry
- Laundry Room
- Laundry on main level
Outdoor Features
- Balcony
- Deck
- Patio
Schools
- Briarcliff Elementary School
- East Cary Middle School
- Cary High School
Utilities
- Central Air
- Heat Pump System
Listing and Financial Details
- Assessor Parcel Number 0752957197
Community Details
Overview
- Edinburgh Green HOA, Phone Number (919) 413-2928
- Macgregor Downs Subdivision
Amenities
- Laundry Facilities
Map
Home Values in the Area
Average Home Value in this Area
Tax History
| Year | Tax Paid | Tax Assessment Tax Assessment Total Assessment is a certain percentage of the fair market value that is determined by local assessors to be the total taxable value of land and additions on the property. | Land | Improvement |
|---|---|---|---|---|
| 2024 | $9,174 | $1,091,663 | $300,000 | $791,663 |
| 2023 | $6,790 | $675,663 | $165,000 | $510,663 |
| 2022 | $6,537 | $675,663 | $165,000 | $510,663 |
| 2021 | $6,405 | $675,663 | $165,000 | $510,663 |
| 2020 | $6,439 | $675,663 | $165,000 | $510,663 |
| 2019 | $7,396 | $688,852 | $200,000 | $488,852 |
| 2018 | $6,939 | $688,852 | $200,000 | $488,852 |
| 2017 | $6,667 | $688,852 | $200,000 | $488,852 |
| 2016 | $6,568 | $688,852 | $200,000 | $488,852 |
| 2015 | $6,286 | $636,496 | $185,000 | $451,496 |
| 2014 | $5,927 | $636,496 | $185,000 | $451,496 |
Property History
| Date | Event | Price | Change | Sq Ft Price |
|---|---|---|---|---|
| 03/16/2025 03/16/25 | Pending | -- | -- | -- |
| 03/12/2025 03/12/25 | For Sale | $1,300,000 | -- | $265 / Sq Ft |
Deed History
| Date | Type | Sale Price | Title Company |
|---|---|---|---|
| Warranty Deed | $569,000 | None Available | |
| Interfamily Deed Transfer | -- | None Available | |
| Interfamily Deed Transfer | -- | -- |
Mortgage History
| Date | Status | Loan Amount | Loan Type |
|---|---|---|---|
| Open | $120,000 | Credit Line Revolving | |
| Open | $510,400 | New Conventional | |
| Closed | $35,000 | No Value Available | |
| Closed | $280,000 | Credit Line Revolving | |
| Closed | $100,000 | Credit Line Revolving | |
| Closed | $345,000 | New Conventional | |
| Closed | $454,800 | Unknown |
Similar Homes in Cary, NC
Source: Doorify MLS
MLS Number: 10081769
APN: 0752.12-95-7197-000
- 403 Rutherglen Dr
- 302 Edinburgh Dr
- 302 Rutherglen Dr
- 917 Queensferry Rd
- 222 Kelso Ct
- 400 Edinburgh Dr
- 100 Dunedin Ct
- 208 E Jules Verne Way
- 509 Queensferry Rd
- 501 Queensferry Rd
- 505 Annandale Dr
- 128 Bruce Dr
- 103 Bruce Dr
- 315 King George Loop
- 204 Brittany Place
- 104 Perth Ct
- 107 Marseille Place
- 415 King George Loop
- 1437 Huntly Ct
- 1517 Laughridge Dr
