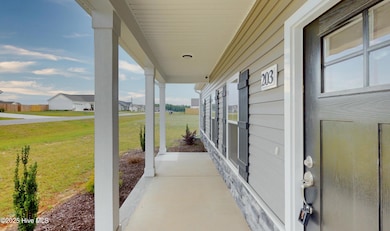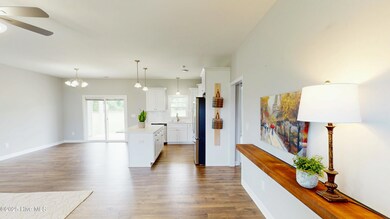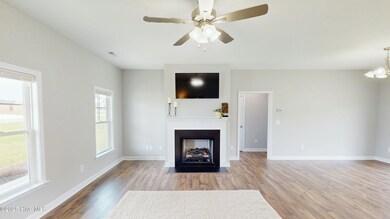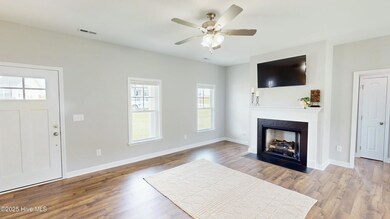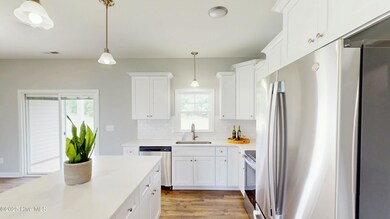
203 Fynloch Chase Dr Fremont, NC 27830
Estimated payment $1,773/month
Highlights
- Solid Surface Countertops
- 2 Car Attached Garage
- Walk-In Closet
- Covered patio or porch
- Tray Ceiling
- Laundry Room
About This Home
OVER 1 ACRE in FYNLOCH CHASE! This BEAUTIFULLY MAINTAINED HOME offers over 1575 HEATED SQUARE FEET of WELL-DESIGNED LIVING SPACE in a SOUGHT-AFTER NEW HOME COMMUNITY.Enjoy OUTDOOR LIVING with LARGE COVERED FRONT and BACK PORCHES overlooking a SPACIOUS, FLAT BACKYARD bordered by a WOODED BUFFER for ADDED PRIVACY.Inside, the POPULAR BLAYNE 2 FLOOR PLAN features:BRIGHT WHITE ISLAND KITCHEN with QUARTZ COUNTERTOPS, STAINLESS APPLIANCES & PANTRYHUGE FAMILY ROOM with GAS LOG FIREPLACE and CUSTOM FREE-STANDING SHELFSPLIT BEDROOM LAYOUT for PRIVACYLUXURIOUS OWNER'S SUITE with Designer Navy Cabinetry, SOAKING TUB, SEPARATE SHOWER & DUAL VANITIESDEDICATED LAUNDRY ROOM & 2-CAR GARAGEBONUS: STAINLESS REFRIGERATOR, WASHER, and DRYER INCLUDED!Located just minutes from the I-795 BYPASS with CONVENIENT ACCESS to RALEIGH and DOWNTOWN GOLDSBORO and the NEW FREMONT ELEMENTARY SCHOOL.MOVE-IN READY and PACKED WITH FEATURES
Home Details
Home Type
- Single Family
Est. Annual Taxes
- $251
Year Built
- Built in 2024
Lot Details
- 1.02 Acre Lot
- Lot Dimensions are 113x433x105x400
- Property fronts a private road
- Level Lot
- Open Lot
HOA Fees
- $25 Monthly HOA Fees
Home Design
- Slab Foundation
- Wood Frame Construction
- Shingle Roof
- Vinyl Siding
- Stick Built Home
Interior Spaces
- 1,568 Sq Ft Home
- 1-Story Property
- Tray Ceiling
- Ceiling Fan
- Gas Log Fireplace
- Family Room
- Combination Dining and Living Room
- Fire and Smoke Detector
- Laundry Room
Kitchen
- Range
- Built-In Microwave
- Dishwasher
- Solid Surface Countertops
Flooring
- Carpet
- Laminate
- Vinyl Plank
Bedrooms and Bathrooms
- 3 Bedrooms
- Walk-In Closet
- 2 Full Bathrooms
- Walk-in Shower
Parking
- 2 Car Attached Garage
- Front Facing Garage
- Garage Door Opener
- Driveway
Outdoor Features
- Covered patio or porch
Schools
- Fremont Stars Elementary School
- Norwayne Middle School
- Charles Aycock High School
Utilities
- Central Air
- Heat Pump System
- Electric Water Heater
- On Site Septic
- Septic Tank
Community Details
- Fynloch Chase HOA, Phone Number (919) 617-8067
- Fynloch Chase Subdivision
- Maintained Community
Listing and Financial Details
- Tax Lot 74
- Assessor Parcel Number 3604551036
Map
Home Values in the Area
Average Home Value in this Area
Tax History
| Year | Tax Paid | Tax Assessment Tax Assessment Total Assessment is a certain percentage of the fair market value that is determined by local assessors to be the total taxable value of land and additions on the property. | Land | Improvement |
|---|---|---|---|---|
| 2024 | $251 | $30,000 | $30,000 | $0 |
| 2023 | $244 | $0 | $0 | $0 |
Property History
| Date | Event | Price | Change | Sq Ft Price |
|---|---|---|---|---|
| 04/25/2025 04/25/25 | For Sale | $310,000 | +5.1% | $198 / Sq Ft |
| 06/24/2024 06/24/24 | Sold | $294,900 | 0.0% | $187 / Sq Ft |
| 03/11/2024 03/11/24 | Pending | -- | -- | -- |
| 03/09/2024 03/09/24 | For Sale | $294,900 | -- | $187 / Sq Ft |
Deed History
| Date | Type | Sale Price | Title Company |
|---|---|---|---|
| Warranty Deed | $295,000 | None Listed On Document |
Mortgage History
| Date | Status | Loan Amount | Loan Type |
|---|---|---|---|
| Open | $289,558 | New Conventional |
Similar Homes in Fremont, NC
Source: Hive MLS
MLS Number: 100503399
APN: 3604551036


