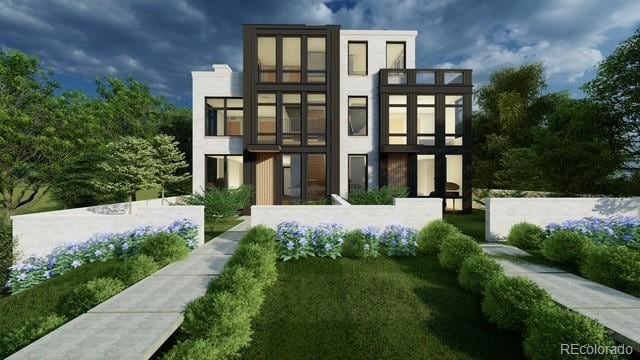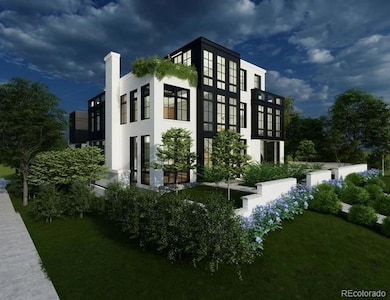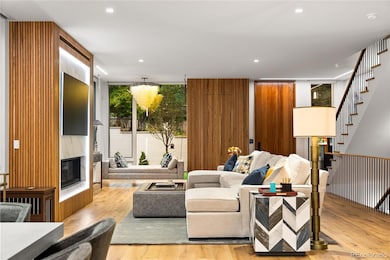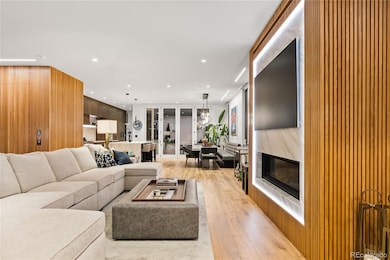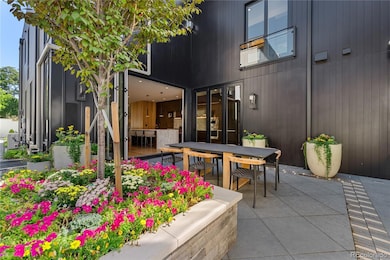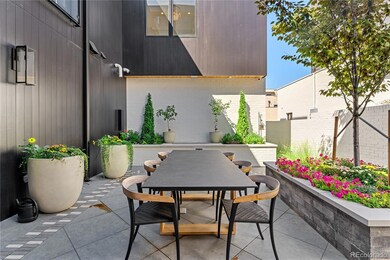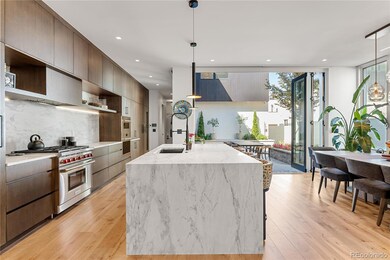
203 Garfield St Denver, CO 80206
Cherry Creek NeighborhoodEstimated payment $27,971/month
Highlights
- Steam Room
- Home Theater
- Rooftop Deck
- Steck Elementary School Rated A-
- Under Construction
- Primary Bedroom Suite
About This Home
Experience the pinnacle of modern luxury in the heart of Cherry Creek North with these exquisite attached residences, designed by the award-winning Alvarez Morris Architecture Studio. Featuring four bedrooms, five bathrooms, and three thoughtfully designed outdoor living spaces, these homes seamlessly blend sleek contemporary elegance with an effortless connection to the outdoors.
Expansive floor-to-ceiling glass walls flood the open, flowing layouts with natural light, highlighting the impeccable finishes throughout. Each residence includes a private elevator, cutting-edge soundproofing between units, and a fully finished basement complete with a guest suite, media room, and wet bar. The third floor offers a versatile bonus room and an additional living area that extends onto a stunning rooftop deck—perfect for taking in the breathtaking mountain views. This is the final duplex of the North Pointe Ten development, Cherry Creek North's most exclusive enclave. Residences are under construction and available for site tours.
Listing Agent
LIV Sotheby's International Realty Brokerage Email: team@thebehrteam.com,303-903-9535 License #100022951

Co-Listing Agent
LIV Sotheby's International Realty Brokerage Email: team@thebehrteam.com,303-903-9535 License #40031339
Home Details
Home Type
- Single Family
Year Built
- Built in 2025 | Under Construction
Lot Details
- 3,750 Sq Ft Lot
- East Facing Home
- Partially Fenced Property
- Corner Lot
- Level Lot
- Private Yard
Parking
- 4 Car Attached Garage
- Insulated Garage
- Dry Walled Garage
Home Design
- Contemporary Architecture
- Brick Exterior Construction
- Frame Construction
- Stone Siding
Interior Spaces
- 3-Story Property
- Elevator
- Open Floorplan
- Wet Bar
- Wired For Data
- Bar Fridge
- Vaulted Ceiling
- Gas Log Fireplace
- Double Pane Windows
- Mud Room
- Great Room with Fireplace
- 2 Fireplaces
- Dining Room
- Home Theater
- Bonus Room
- Steam Room
- Mountain Views
- Fire and Smoke Detector
- Laundry Room
Kitchen
- Eat-In Kitchen
- Self-Cleaning Oven
- Cooktop with Range Hood
- Microwave
- Kitchen Island
- Quartz Countertops
- Disposal
Flooring
- Wood
- Carpet
- Tile
Bedrooms and Bathrooms
- 4 Bedrooms
- Fireplace in Primary Bedroom
- Primary Bedroom Suite
- Walk-In Closet
Finished Basement
- Basement Fills Entire Space Under The House
- Interior Basement Entry
- Sump Pump
- Bedroom in Basement
- 1 Bedroom in Basement
Outdoor Features
- Rooftop Deck
- Patio
- Fire Pit
Location
- Ground Level
Schools
- Steck Elementary School
- Hill Middle School
- George Washington High School
Utilities
- Forced Air Heating and Cooling System
- Heating System Uses Natural Gas
- Natural Gas Connected
- Gas Water Heater
- Cable TV Available
Community Details
- No Home Owners Association
- North Pointe Ten Community
- Cherry Creek Subdivision
Listing and Financial Details
- Assessor Parcel Number 203
Map
Home Values in the Area
Average Home Value in this Area
Property History
| Date | Event | Price | Change | Sq Ft Price |
|---|---|---|---|---|
| 03/31/2025 03/31/25 | For Sale | $4,250,000 | -- | $859 / Sq Ft |
Similar Homes in Denver, CO
Source: REcolorado®
MLS Number: 2874475
- 216 Monroe St
- 205 Jackson St
- 160 Monroe St
- 138 Monroe St
- 301 Garfield St Unit 1E
- 160 Jackson St Unit 5
- 175 Harrison St
- 3905 E 2nd Ave Unit 2
- 180 Cook St Unit 509
- 180 Cook St Unit 105
- 240 Colorado Blvd
- 45 Jackson St Unit C
- 2 Garfield St Unit B
- 33 Garfield St
- 402 Garfield St
- 30 Garfield St Unit G
- 30 Garfield St Unit B
- 229 Albion St
- 3875 E 4th Ave Unit 2
- 425 Monroe St
