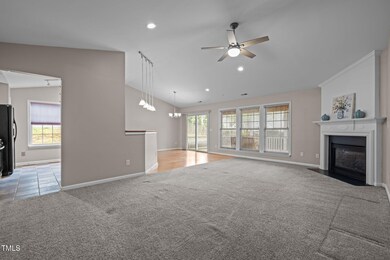
203 Grassy Point Rd Apex, NC 27502
West Apex NeighborhoodEstimated payment $3,083/month
Highlights
- Traditional Architecture
- Wood Flooring
- 1 Fireplace
- Olive Chapel Elementary School Rated A
- Main Floor Primary Bedroom
- Community Pool
About This Home
Welcome to 203 Grassy Point Rd, perfectly located in the heart of Apex! This beautifully maintained 4-bedroom, 2-bath home sits on a generous 0.16-acre lot in a quiet, established neighborhood. Recent updates include a refreshed ceiling in the family room and kitchen, modern light fixtures, and refreshed cabinetry, adding style and function throughout the home.
The open kitchen flows seamlessly into the living space, creating a bright, inviting area perfect for everyday living and entertaining. Enjoy vaulted ceilings, abundant natural light, and a cozy fireplace that adds warmth and charm to the open-concept layout.
The spacious primary suite features a walk-in closet and a private ensuite bath. Step outside to relax in the enclosed porch or host gatherings in the fenced backyard, ideal for entertaining or gardening. A 2-car garage offers generous bay space for both parking and storage.
All of this just minutes from downtown Apex, top-rated schools, shopping, and parks, a perfect blend of comfort, convenience, and style. Don't miss the opportunity to call this lovely home yours!
Home Details
Home Type
- Single Family
Est. Annual Taxes
- $3,758
Year Built
- Built in 2000
Lot Details
- 6,970 Sq Ft Lot
- Back Yard Fenced
HOA Fees
- $36 Monthly HOA Fees
Parking
- 2 Car Attached Garage
Home Design
- Traditional Architecture
- Brick Veneer
- Concrete Foundation
- Architectural Shingle Roof
- Vinyl Siding
- Concrete Perimeter Foundation
Interior Spaces
- 1,745 Sq Ft Home
- 2-Story Property
- Bookcases
- Ceiling Fan
- Recessed Lighting
- 1 Fireplace
- Combination Dining and Living Room
- Pull Down Stairs to Attic
- Basement
Kitchen
- Free-Standing Range
- Microwave
- Dishwasher
- Kitchen Island
- Disposal
Flooring
- Wood
- Carpet
- Tile
Bedrooms and Bathrooms
- 4 Bedrooms
- Primary Bedroom on Main
- 2 Full Bathrooms
- Double Vanity
- Separate Shower in Primary Bathroom
- Soaking Tub
- Bathtub with Shower
Laundry
- Laundry in Hall
- Laundry on main level
Schools
- Olive Chapel Elementary School
- Lufkin Road Middle School
- Apex Friendship High School
Additional Features
- Enclosed patio or porch
- Central Heating and Cooling System
Listing and Financial Details
- Assessor Parcel Number 0721.02-79-1955 0274458
Community Details
Overview
- Association fees include unknown
- Cas Apex HOA Management Association, Phone Number (919) 367-7711
- Hollands Crossing Subdivision
Recreation
- Community Playground
- Community Pool
Map
Home Values in the Area
Average Home Value in this Area
Tax History
| Year | Tax Paid | Tax Assessment Tax Assessment Total Assessment is a certain percentage of the fair market value that is determined by local assessors to be the total taxable value of land and additions on the property. | Land | Improvement |
|---|---|---|---|---|
| 2024 | $3,758 | $437,948 | $180,000 | $257,948 |
| 2023 | $3,312 | $300,115 | $80,000 | $220,115 |
| 2022 | $3,110 | $300,115 | $80,000 | $220,115 |
| 2021 | $2,991 | $300,115 | $80,000 | $220,115 |
| 2020 | $2,974 | $301,411 | $80,000 | $221,411 |
| 2019 | $2,663 | $232,717 | $75,000 | $157,717 |
| 2018 | $2,509 | $232,717 | $75,000 | $157,717 |
| 2017 | $2,336 | $232,717 | $75,000 | $157,717 |
| 2016 | $2,302 | $232,717 | $75,000 | $157,717 |
| 2015 | -- | $209,179 | $50,000 | $159,179 |
| 2014 | $2,045 | $209,179 | $50,000 | $159,179 |
Property History
| Date | Event | Price | Change | Sq Ft Price |
|---|---|---|---|---|
| 04/07/2025 04/07/25 | Pending | -- | -- | -- |
| 04/04/2025 04/04/25 | For Sale | $489,900 | -- | $281 / Sq Ft |
Deed History
| Date | Type | Sale Price | Title Company |
|---|---|---|---|
| Warranty Deed | $3,000 | Attorney | |
| Interfamily Deed Transfer | -- | Attorney | |
| Interfamily Deed Transfer | -- | None Available | |
| Warranty Deed | $156,000 | -- |
Mortgage History
| Date | Status | Loan Amount | Loan Type |
|---|---|---|---|
| Open | $39,200 | New Conventional | |
| Previous Owner | $150,000 | Credit Line Revolving |
Similar Homes in Apex, NC
Source: Doorify MLS
MLS Number: 10087165
APN: 0721.02-79-1955-000
- 2609 Aster Ct
- 1512 Piazzo Ct
- 103 Woolard Way
- 2526 Snowdrop Ct
- 3005 Moretz Ct
- 1408 Chrysalis Place
- 1409 Chrysalis Place
- 1410 Chrysalis Place
- 1481 Hasse Ave
- 1473 Hasse Ave
- 2919 Huxley Way
- 2907 Huxley Way
- 2786 Farmhouse Dr
- 2790 Farmhouse Dr
- 2782 Farmhouse Dr
- 2884 Huxley Way
- 2864 Huxley Way
- 2840 Huxley Way
- 2896 Huxley Way
- 2892 Huxley Way






