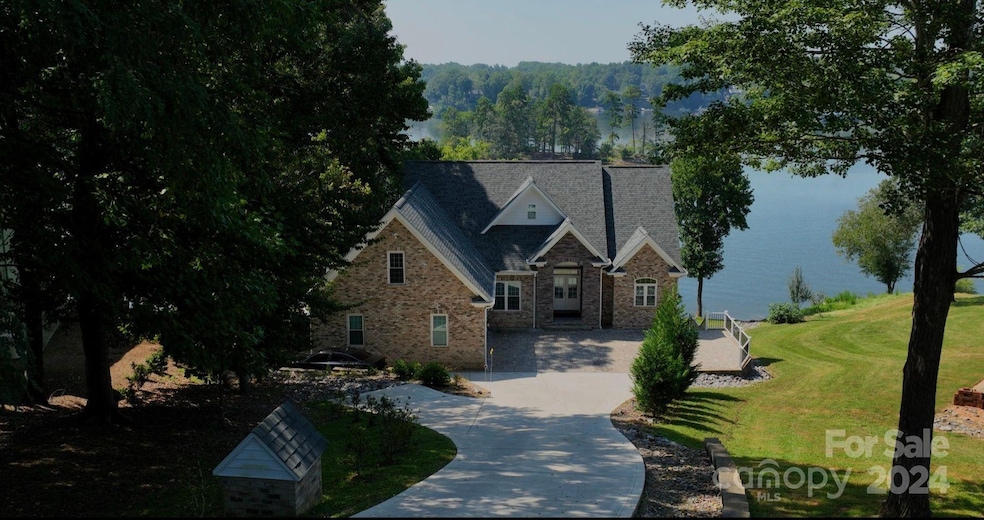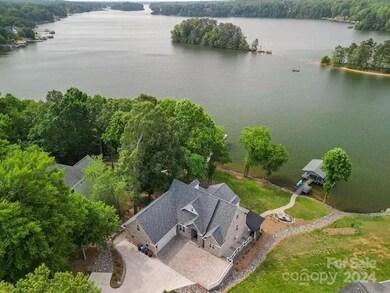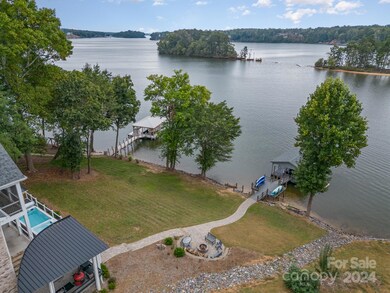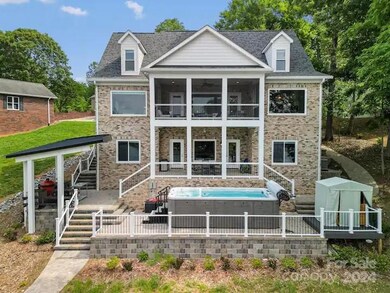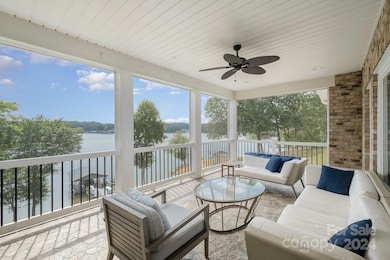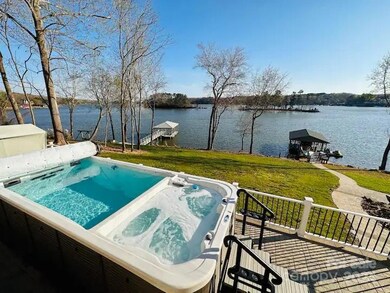
203 High Lake Dr Statesville, NC 28677
Troutman NeighborhoodHighlights
- Covered Dock
- Access To Lake
- Spa
- Boat Lift
- Boat Slip
- Sauna
About This Home
As of March 2025Beautiful lake front brick estate. Located in an exclusive gated community which is tucked away on the northern shores of Lake Norman that offers privacy and seclusion for those looking to escape the more active southern shores and enjoy a laid-back lifestyle. Waterfront living with main channel water frontage and breathtaking panoramic views! The attention to detail in 3 floors of luxury living is impeccable in this Lake Norman estate. Stunning master Bath includes clawfoot tub. The open floor plan interior is bright and airy with good indoor/outdoor flow. Covered Patio, Fire Pit, Swim Spa, Sauna, Screened Porch & Covered Boathouse is ideal for lakefront entertaining. Enjoy year-round deep water. Home sits back off street on private cul-de-sac lot and is approximately 45 minutes to Charlotte & Winston Salem & less than 20 minutes to surrounding LKN towns. Don't let this DREAM HOME get away! Home comes with deeded boat slip, Boat, 1 jet skis and 2 paddle boats ready to enjoy.
Last Agent to Sell the Property
Henderson Ventures INC Brokerage Email: brandyb@hendersonventuresinc.com License #289073
Co-Listed By
Henderson Ventures INC Brokerage Email: brandyb@hendersonventuresinc.com License #336624
Last Buyer's Agent
Henderson Ventures INC Brokerage Email: brandyb@hendersonventuresinc.com License #336624
Home Details
Home Type
- Single Family
Est. Annual Taxes
- $7,630
Year Built
- Built in 2020
Lot Details
- Waterfront
- Cul-De-Sac
- Property is zoned RA
HOA Fees
- $50 Monthly HOA Fees
Parking
- 2 Car Attached Garage
- Electric Vehicle Home Charger
- Garage Door Opener
Home Design
- Traditional Architecture
- Four Sided Brick Exterior Elevation
Interior Spaces
- 2-Story Property
- Ceiling Fan
- Insulated Windows
- Family Room with Fireplace
- Screened Porch
- Sauna
- Water Views
- Dryer
Kitchen
- Electric Oven
- Microwave
- Plumbed For Ice Maker
- Dishwasher
- Disposal
Bedrooms and Bathrooms
Finished Basement
- Walk-Out Basement
- Exterior Basement Entry
- Basement Storage
Pool
- Spa
- Above Ground Pool
Outdoor Features
- Access To Lake
- Boat Lift
- Boat Slip
- Covered Dock
- Pond
- Balcony
- Outdoor Kitchen
- Fire Pit
Utilities
- Central Air
- Heat Pump System
- Electric Water Heater
- Septic Tank
Listing and Financial Details
- Assessor Parcel Number 4710-39-1389.000
Community Details
Overview
- Harbor Watch Subdivision
- Mandatory home owners association
Recreation
- RV or Boat Storage in Community
Additional Features
- Picnic Area
- Card or Code Access
Map
Home Values in the Area
Average Home Value in this Area
Property History
| Date | Event | Price | Change | Sq Ft Price |
|---|---|---|---|---|
| 03/24/2025 03/24/25 | Sold | $1,540,000 | -5.1% | $339 / Sq Ft |
| 02/24/2025 02/24/25 | Pending | -- | -- | -- |
| 11/17/2024 11/17/24 | Price Changed | $1,622,500 | -0.2% | $357 / Sq Ft |
| 09/29/2024 09/29/24 | For Sale | $1,625,000 | +29.0% | $358 / Sq Ft |
| 02/14/2022 02/14/22 | Sold | $1,260,000 | +0.8% | $264 / Sq Ft |
| 01/12/2022 01/12/22 | Pending | -- | -- | -- |
| 12/27/2021 12/27/21 | Price Changed | $1,250,000 | -10.7% | $262 / Sq Ft |
| 10/20/2021 10/20/21 | For Sale | $1,399,000 | +677.2% | $293 / Sq Ft |
| 06/26/2019 06/26/19 | Sold | $180,000 | -4.8% | -- |
| 05/21/2019 05/21/19 | Pending | -- | -- | -- |
| 04/08/2019 04/08/19 | For Sale | $189,000 | -- | -- |
Tax History
| Year | Tax Paid | Tax Assessment Tax Assessment Total Assessment is a certain percentage of the fair market value that is determined by local assessors to be the total taxable value of land and additions on the property. | Land | Improvement |
|---|---|---|---|---|
| 2024 | $7,630 | $1,261,730 | $276,000 | $985,730 |
| 2023 | $7,630 | $1,261,730 | $276,000 | $985,730 |
| 2022 | $5,862 | $910,150 | $210,000 | $700,150 |
| 2021 | $2,636 | $411,090 | $210,000 | $201,090 |
| 2020 | $1,391 | $221,740 | $210,000 | $11,740 |
| 2019 | $1,336 | $221,740 | $210,000 | $11,740 |
| 2018 | $1,300 | $217,650 | $210,000 | $7,650 |
| 2017 | $1,300 | $217,650 | $210,000 | $7,650 |
| 2016 | $1,300 | $217,650 | $210,000 | $7,650 |
| 2015 | $1,300 | $217,650 | $210,000 | $7,650 |
| 2014 | $1,211 | $220,200 | $210,000 | $10,200 |
Mortgage History
| Date | Status | Loan Amount | Loan Type |
|---|---|---|---|
| Previous Owner | $1,133,874 | New Conventional |
Deed History
| Date | Type | Sale Price | Title Company |
|---|---|---|---|
| Warranty Deed | $1,540,000 | None Listed On Document | |
| Warranty Deed | $1,540,000 | None Listed On Document | |
| Warranty Deed | $2,520 | Tryon Title | |
| Warranty Deed | $180,000 | None Available | |
| Deed | $170,000 | -- | |
| Deed | -- | -- |
Similar Homes in Statesville, NC
Source: Canopy MLS (Canopy Realtor® Association)
MLS Number: 4186267
APN: 4710-39-1389.000
- 122 High Lake Dr
- 216 S Harbor Watch Dr
- 203 S Harbor Watch Dr
- 272 Harbor Ridge Dr
- 221 Island Terrace Rd
- 151 River Ridge Ln
- 131 High Lake Dr
- 8172 Summit Ridge Dr
- 1328 Astoria Pkwy
- 142 Mimosa Rd
- 8143 Summit Ridge Dr Unit 41
- 8086 Summit Ridge Dr
- 145 Harbor Ridge Dr Unit 120
- 8054 Summit Ridge Dr
- 8225 Long Island Rd
- Lt 161 Windbluff Ct
- 241 Spring Shore Rd
- 122 Plumtree Ln Unit 121
- 0000 Spring Shore Rd
- 8004 Summit Ridge Dr
