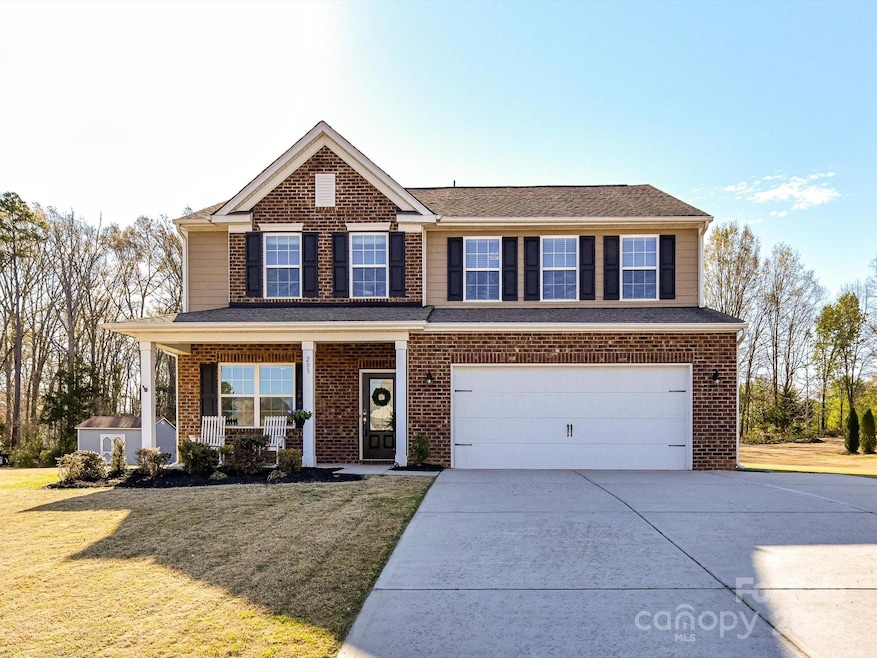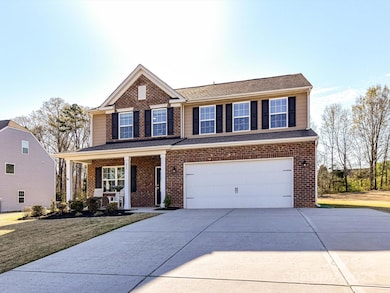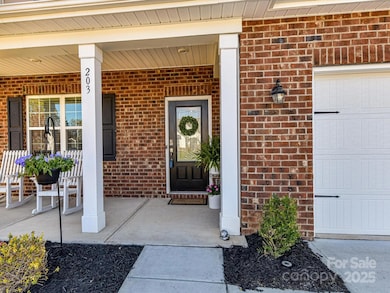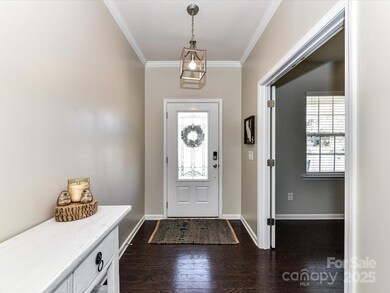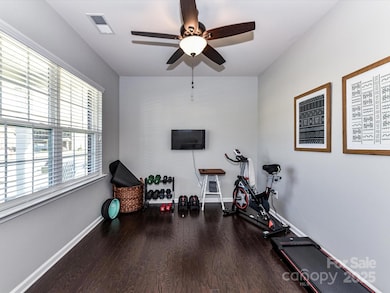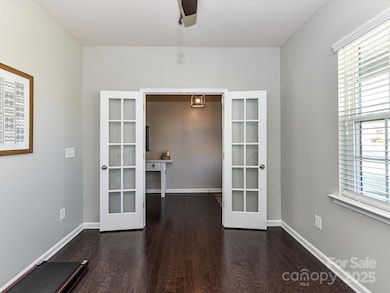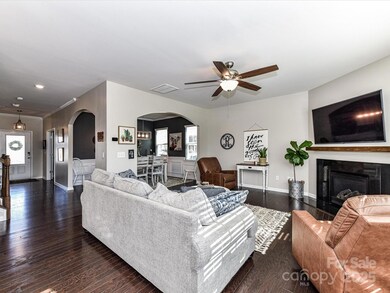
203 Houston Blair Rd Stallings, NC 28104
Estimated payment $3,725/month
Highlights
- Wood Flooring
- Covered patio or porch
- Walk-In Closet
- Stallings Elementary School Rated A
- 2 Car Attached Garage
- Breakfast Bar
About This Home
Charming Home with Rocking Chair Front Porch convenient to 485! Step into comfort and style as you enter this gorgeous home. The office/flex room has french doors. Dining Room is open to the family room and kitchen. Family room has a fireplace and gas logs. Cook and entertain with ease in the kitchen that has a center island, stainless steel appliances, granite counters and a large walk-in pantry. Luxurious Primary Suite, Enjoy a large primary bedroom with an ensuite bathroom featuring dual sinks, granite countertops, and an expansive walk-in closet. Spacious secondary bedrooms. An open and inviting loft is perfect for a cozy reading space or entertainment area. Spacious Backyard — A true outdoor oasis with a paver patio and wood burning fire pit, perfect for cozy evenings or weekend gatherings.
Listing Agent
Holden Realty Brokerage Email: andrealeebradley@gmail.com License #272465
Home Details
Home Type
- Single Family
Est. Annual Taxes
- $2,911
Year Built
- Built in 2018
HOA Fees
- $83 Monthly HOA Fees
Parking
- 2 Car Attached Garage
- Driveway
Home Design
- Brick Exterior Construction
- Slab Foundation
Interior Spaces
- 2-Story Property
- Ceiling Fan
- French Doors
- Family Room with Fireplace
- Pull Down Stairs to Attic
Kitchen
- Breakfast Bar
- Gas Range
- Microwave
- Kitchen Island
- Disposal
Flooring
- Wood
- Tile
Bedrooms and Bathrooms
- 4 Bedrooms
- Walk-In Closet
- Garden Bath
Schools
- Stallings Elementary School
- Porter Ridge Middle School
- Porter Ridge High School
Utilities
- Central Air
- Heating System Uses Natural Gas
- Gas Water Heater
Additional Features
- Covered patio or porch
- Property is zoned AG9
Community Details
- Key Community Management Association, Phone Number (704) 321-1556
- Olde Blairs Mill Subdivision
- Mandatory home owners association
Listing and Financial Details
- Assessor Parcel Number 07-075-409
Map
Home Values in the Area
Average Home Value in this Area
Tax History
| Year | Tax Paid | Tax Assessment Tax Assessment Total Assessment is a certain percentage of the fair market value that is determined by local assessors to be the total taxable value of land and additions on the property. | Land | Improvement |
|---|---|---|---|---|
| 2024 | $2,911 | $331,700 | $68,900 | $262,800 |
| 2023 | $2,793 | $331,700 | $68,900 | $262,800 |
| 2022 | $2,772 | $331,700 | $68,900 | $262,800 |
| 2021 | $2,770 | $331,700 | $68,900 | $262,800 |
| 2020 | $2,734 | $269,900 | $58,000 | $211,900 |
| 2019 | $2,734 | $269,900 | $58,000 | $211,900 |
| 2018 | $624 | $58,000 | $58,000 | $0 |
| 2017 | $0 | $0 | $0 | $0 |
Property History
| Date | Event | Price | Change | Sq Ft Price |
|---|---|---|---|---|
| 03/30/2025 03/30/25 | Pending | -- | -- | -- |
| 03/28/2025 03/28/25 | For Sale | $610,000 | -- | $223 / Sq Ft |
Deed History
| Date | Type | Sale Price | Title Company |
|---|---|---|---|
| Special Warranty Deed | $310,000 | None Available |
Mortgage History
| Date | Status | Loan Amount | Loan Type |
|---|---|---|---|
| Open | $113,000 | New Conventional | |
| Closed | $122,000 | Unknown |
Similar Homes in the area
Source: Canopy MLS (Canopy Realtor® Association)
MLS Number: 4239190
APN: 07-075-409
- 4216 Scarlet Dr
- 4108 Scarlet Dr
- 4006 Scarlet Dr Unit 29
- 1905 Yellow Daisy Dr
- 1309 Afternoon Sun Rd
- 5401 Stevens Mill Rd
- 5419 Stevens Mill Rd
- 1411 Afternoon Sun Rd
- 2901 Barnard Castle Ln
- 2740 Cameron Commons Way
- 234 Falcons Ridge
- 8816 Castle Cliff Dr
- 8726 Castle Cliff Dr
- 0 Stinson Hartis Rd
- 1830 Light Brigade Dr
- 204 Limerick Dr
- 5119 Blackberry Ln
- 8103 Idlewild Rd
- 14818 Hooks Rd
- 8009 Idlewild Rd
