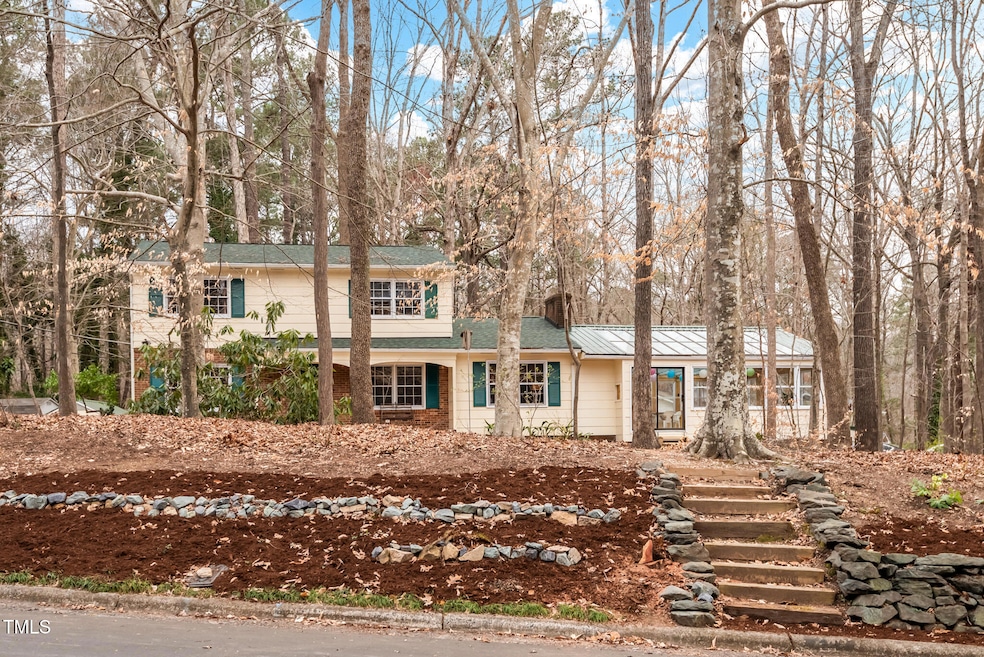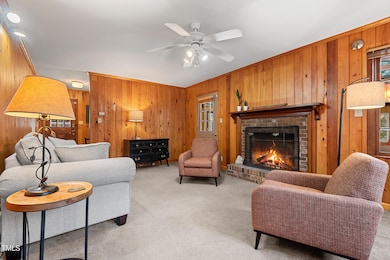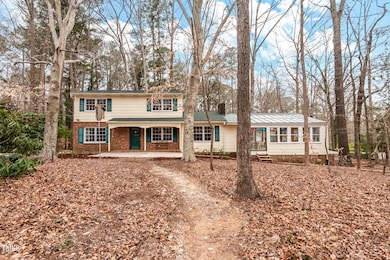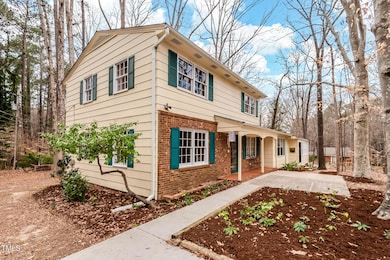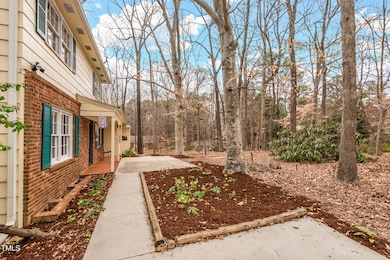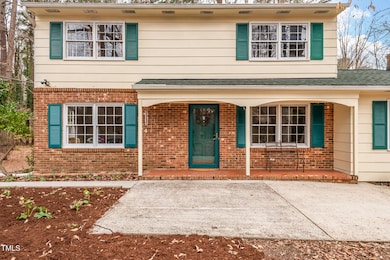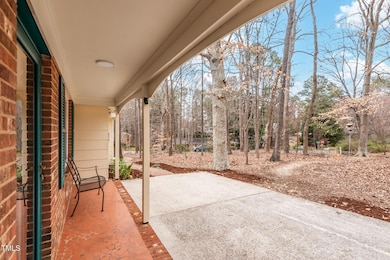
203 Lexington Rd Chapel Hill, NC 27516
Estimated payment $3,299/month
Highlights
- Traditional Architecture
- Wood Flooring
- Sun or Florida Room
- Culbreth Middle School Rated A
- Main Floor Primary Bedroom
- No HOA
About This Home
Here it is, a Heavenly Heritage Hills Home! 5 bedrooms, attached 2 car garage, fireplace, a beautiful corner lot plus a huge sunroom/greenhouse! A welcoming front patio and porch leads you to the main entrance into the Living Room. The bright Kitchen adjoins a lovely Dining Room. A main floor bedroom has an accessible bathroom with walk-in tub. The Family Room features built in shelves and bench storage plus a cozy gas log fireplace. And from the Family Room walk into that super Sunroom. Upstairs are 4 bedrooms, a full bath and pull-down stairs to access the attic. The basement area features the washer/dryer and directly accesses the 2 car garage with plenty of space for workbenches and your hobbies! All this set in one of the best neighborhoods around. Come see it soon!
Home Details
Home Type
- Single Family
Est. Annual Taxes
- $3,079
Year Built
- Built in 1964
Lot Details
- 0.4 Acre Lot
- Landscaped with Trees
Parking
- 2 Car Attached Garage
- 2 Open Parking Spaces
Home Design
- Traditional Architecture
- Brick Exterior Construction
- Brick Foundation
- Block Foundation
- Shingle Roof
- Lead Paint Disclosure
Interior Spaces
- 2,766 Sq Ft Home
- 2-Story Property
- Gas Log Fireplace
- Family Room with Fireplace
- Living Room
- Dining Room
- Sun or Florida Room
Kitchen
- Electric Range
- Dishwasher
Flooring
- Wood
- Carpet
- Vinyl
Bedrooms and Bathrooms
- 5 Bedrooms
- Primary Bedroom on Main
- 2 Full Bathrooms
- Primary bathroom on main floor
Laundry
- Dryer
- Washer
Basement
- Exterior Basement Entry
- Sump Pump
- Block Basement Construction
- Laundry in Basement
Outdoor Features
- Outdoor Storage
- Porch
Schools
- Northside Elementary School
- Grey Culbreth Middle School
- Carrboro High School
Utilities
- Central Heating and Cooling System
Listing and Financial Details
- Assessor Parcel Number 9777502159
Community Details
Overview
- No Home Owners Association
- Heritage Hills Subdivision
Recreation
- Community Pool
Map
Home Values in the Area
Average Home Value in this Area
Tax History
| Year | Tax Paid | Tax Assessment Tax Assessment Total Assessment is a certain percentage of the fair market value that is determined by local assessors to be the total taxable value of land and additions on the property. | Land | Improvement |
|---|---|---|---|---|
| 2024 | $3,217 | $267,300 | $110,000 | $157,300 |
| 2023 | $3,178 | $267,300 | $110,000 | $157,300 |
| 2022 | $3,127 | $267,300 | $110,000 | $157,300 |
| 2021 | $3,094 | $267,300 | $110,000 | $157,300 |
| 2020 | $3,039 | $245,400 | $100,000 | $145,400 |
| 2018 | $2,986 | $245,400 | $100,000 | $145,400 |
| 2017 | $3,166 | $245,400 | $100,000 | $145,400 |
| 2016 | $3,166 | $254,141 | $63,596 | $190,545 |
| 2015 | $3,172 | $254,141 | $63,596 | $190,545 |
| 2014 | $3,144 | $254,141 | $63,596 | $190,545 |
Property History
| Date | Event | Price | Change | Sq Ft Price |
|---|---|---|---|---|
| 04/09/2025 04/09/25 | Price Changed | $545,000 | -5.2% | $197 / Sq Ft |
| 03/13/2025 03/13/25 | For Sale | $575,000 | -- | $208 / Sq Ft |
Deed History
| Date | Type | Sale Price | Title Company |
|---|---|---|---|
| Deed | $33,200 | -- |
Mortgage History
| Date | Status | Loan Amount | Loan Type |
|---|---|---|---|
| Open | $150,000 | Credit Line Revolving |
Similar Homes in the area
Source: Doorify MLS
MLS Number: 10081871
APN: 9777502159
- 332 Brandywine Rd
- 1509 Smith Level Rd
- 1715 U S 15
- 490 Boulder Point Dr
- 237 Abercorn Cir
- 52 N Rosebank Dr
- 562 Boulder Point Dr
- 1807 Old Lystra Rd
- 1117 Old Lystra Rd
- 292 Cedar Lake Rd Unit A
- 188 Cherokee Dr
- 170 Cherokee Dr
- 703 Copperline Dr Unit 301
- 700 Market St Unit 214
- 102 Antler Point Rd
- 507 Parkside Cir
- 409 Parkside Cir
- 107 Westside Dr
- 102 Westside Dr
- 111 Parkside Cir
