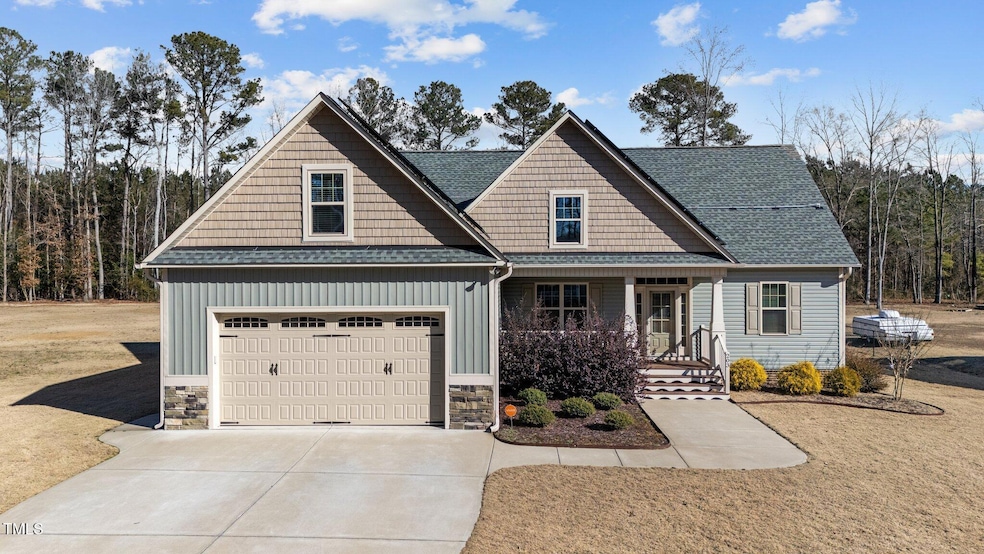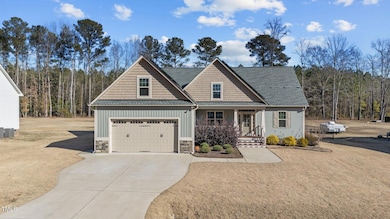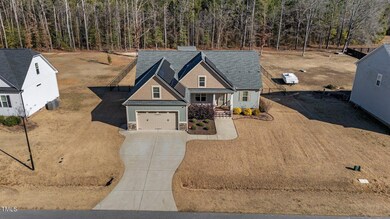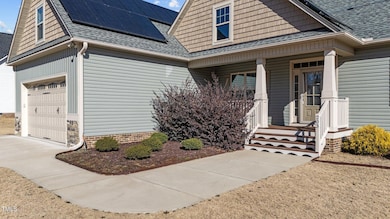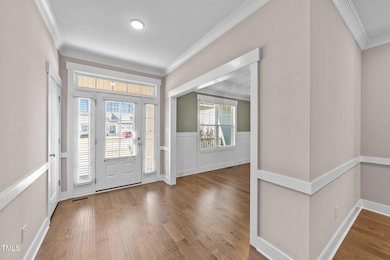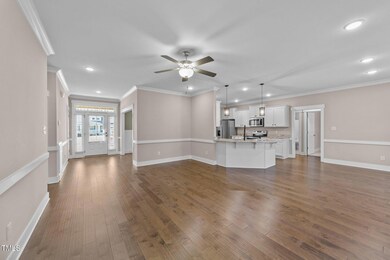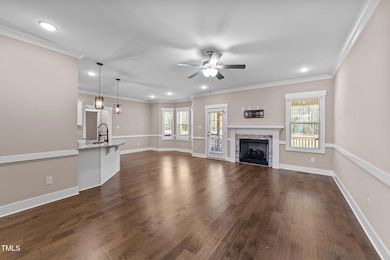
203 Long Grass Dr Smithfield, NC 27577
Cleveland NeighborhoodHighlights
- 1.5-Story Property
- Main Floor Primary Bedroom
- 2 Car Attached Garage
- Wood Flooring
- Fenced Yard
- Laundry Room
About This Home
As of March 2025Welcome to this beautifully crafted home built in 2021. This open-concept, split floorplan offers something for everyone! Enjoy the upgraded trim and finishes throughout, a cozy living room with gas logs and a stunning stone surround, and a separate dining room perfect for gatherings.
The first floor owner's suite is a must have with a garden tub, separate shower, and a spacious walk-in closet. Two additional bedrooms on the main level offer options for a main level office as well. Upstairs, you'll find an oversized bedroom with its own loft and full bathroom—perfect for guests or teens! The additional massive recreation room is a versatile space, ideal for a theatre, game room, or the ultimate bonus room!
Step outside to relax on the screened porch or grill on the deck while enjoying views of the big, flat fenced backyard. A 10x16 shed with double entry and a center wall is ready to store all your essentials.
With thoughtful upgrades like an encapsulated crawlspace with a dehumidifier, solar panels, upgraded landscaping, custom blinds, ceiling fans, gutters, storm doors, and more, this home truly has it all!
Great commuter home as it is under 20 miles to I 95 and 30 miles to RDU airport!
Come see for yourself and fall in love—schedule your tour today!
Home Details
Home Type
- Single Family
Est. Annual Taxes
- $2,341
Year Built
- Built in 2021
Lot Details
- 0.58 Acre Lot
- Fenced Yard
- Wrought Iron Fence
HOA Fees
- $12 Monthly HOA Fees
Parking
- 2 Car Attached Garage
- 2 Open Parking Spaces
Home Design
- 2,812 Sq Ft Home
- 1.5-Story Property
- Shingle Roof
- Vinyl Siding
Flooring
- Wood
- Carpet
- Ceramic Tile
Bedrooms and Bathrooms
- 4 Bedrooms
- Primary Bedroom on Main
- 3 Full Bathrooms
Laundry
- Laundry Room
- Laundry on main level
Eco-Friendly Details
- Heating system powered by active solar
Schools
- Polenta Elementary School
- Swift Creek Middle School
- Cleveland High School
Utilities
- Central Air
- Heat Pump System
- Septic Tank
Community Details
- Cams Association, Phone Number (877) 672-2267
- Walkers Ridge Subdivision
Listing and Financial Details
- Assessor Parcel Number 06G06029N
Map
Home Values in the Area
Average Home Value in this Area
Property History
| Date | Event | Price | Change | Sq Ft Price |
|---|---|---|---|---|
| 03/18/2025 03/18/25 | Sold | $498,000 | +1.6% | $177 / Sq Ft |
| 02/18/2025 02/18/25 | Pending | -- | -- | -- |
| 01/20/2025 01/20/25 | Price Changed | $490,000 | -99.0% | $174 / Sq Ft |
| 01/20/2025 01/20/25 | For Sale | $49,000,000 | +10437.6% | $17,425 / Sq Ft |
| 12/15/2023 12/15/23 | Off Market | $465,000 | -- | -- |
| 06/26/2023 06/26/23 | Sold | $465,000 | +1.1% | $165 / Sq Ft |
| 05/27/2023 05/27/23 | Pending | -- | -- | -- |
| 05/05/2023 05/05/23 | For Sale | $460,000 | -- | $163 / Sq Ft |
Tax History
| Year | Tax Paid | Tax Assessment Tax Assessment Total Assessment is a certain percentage of the fair market value that is determined by local assessors to be the total taxable value of land and additions on the property. | Land | Improvement |
|---|---|---|---|---|
| 2024 | $2,341 | $289,010 | $46,000 | $243,010 |
| 2023 | $2,262 | $289,010 | $46,000 | $243,010 |
| 2022 | $2,134 | $259,470 | $46,000 | $213,470 |
| 2021 | $2,134 | $259,470 | $46,000 | $213,470 |
Mortgage History
| Date | Status | Loan Amount | Loan Type |
|---|---|---|---|
| Previous Owner | $456,577 | FHA |
Deed History
| Date | Type | Sale Price | Title Company |
|---|---|---|---|
| Warranty Deed | $498,000 | None Listed On Document | |
| Warranty Deed | $465,000 | None Listed On Document | |
| Warranty Deed | $295,000 | None Available | |
| Interfamily Deed Transfer | -- | None Available |
Similar Homes in Smithfield, NC
Source: Doorify MLS
MLS Number: 10071861
APN: 06G06029N
- 63 Eastland Ct
- 65 Sanders Farm Dr
- 115 Sanders Farm Dr
- 254 Pedernales Dr
- 15 Independence Dr
- 81 Sallie Dr
- 37 Evie Dr
- 404 Brodie Rose Landing Way
- 116 Polenta Fields Dr
- 430 Brodie Rose Landing Way
- 139 Red Angus Dr
- 83 Red Angus Dr
- 1280 Dickinson Rd
- 2820 Tara Dr
- 120 W Victory View Terrace Unit 51
- 72 Polenta Rd
- 33 W Victory View Terrace
- 228 Duck Pond Ln
- 26 Kitty Branch Way
- 26 Kitty Branch Way
