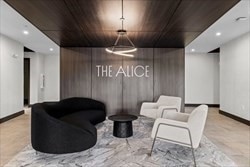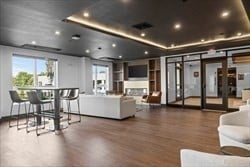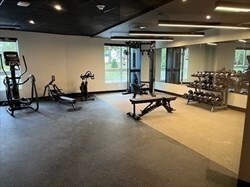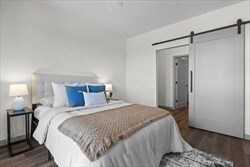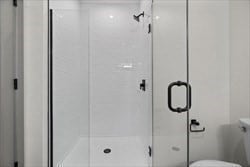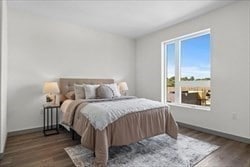
203 Lowell St Unit 214 Wilmington, MA 01887
Estimated payment $5,146/month
Highlights
- Fitness Center
- Medical Services
- Property is near public transit
- Wilmington High School Rated A-
- Clubhouse
- Jogging Path
About This Home
One level living at its best. This is a beautiful 2 Bed with a Den or use as a 3 bed. Expansive amenity spaces including a clubroom, fitness center, conference room, lounge, secure package room and work from home offices, along with an HOA-owned Wi-Fi Network. All units feature LVT flooring, quartz countertops, stainless steel appliances, tiled showers with frameless glass doors and/or tub surrounds, plus a washer/dryer hookup. Many private balconies to enjoy your morning coffee, laundry rooms and large kitchen islands. Condos comes with a deeded garage parking space and an additional outdoor space licensed through HOA. The club room features kitchenette, dining table, pool table, tv and plenty of seating. The fitness center features treadmills, ellipticals, free weights, squat rack, yoga room and more. There are extra storage space units available on site and a pet washing station. Come to the heart of Wilmington and enjoy easy highway access, close to public transport, restaurants.
Property Details
Home Type
- Condominium
Year Built
- Built in 2024
Lot Details
- Two or More Common Walls
HOA Fees
- $549 Monthly HOA Fees
Parking
- 1 Car Attached Garage
- Tuck Under Parking
- Common or Shared Parking
- Garage Door Opener
Home Design
- Garden Home
- Rubber Roof
Interior Spaces
- 1,187 Sq Ft Home
- 1-Story Property
Kitchen
- Range
- Microwave
- Freezer
- Dishwasher
- Disposal
Bedrooms and Bathrooms
- 3 Bedrooms
- 2 Full Bathrooms
Location
- Property is near public transit
- Property is near schools
Utilities
- Ductless Heating Or Cooling System
- 4 Cooling Zones
- 4 Heating Zones
- Heating Available
Listing and Financial Details
- Assessor Parcel Number 3600481
Community Details
Overview
- Association fees include insurance, security, maintenance structure, road maintenance, ground maintenance, snow removal, trash
- 50 Units
Amenities
- Medical Services
- Shops
- Clubhouse
- Elevator
Recreation
- Fitness Center
- Park
- Jogging Path
Pet Policy
- Pets Allowed
Map
Home Values in the Area
Average Home Value in this Area
Property History
| Date | Event | Price | Change | Sq Ft Price |
|---|---|---|---|---|
| 04/16/2025 04/16/25 | For Sale | $699,500 | -- | $589 / Sq Ft |
Similar Homes in the area
Source: MLS Property Information Network (MLS PIN)
MLS Number: 73360640
- 203 Lowell St Unit 214
- 203 Lowell St Unit 320
- 203 Lowell St Unit 116
- 203 Lowell St Unit 115
- 203 Lowell St Unit 308
- 203 Lowell St Unit 211
- 603 Woburn St
- 15 Nickerson Ave
- 1 Westdale Ave
- 66 Adams St
- 2 Inwood Dr Unit 1010
- 444 Lowell St
- 480 West St
- 7 Courtyard Place Unit 7
- 7 Courtyard Place
- 150 Johnson Woods Dr Unit 150
- 71 Middlesex Ave
- 159 Johnson Woods Dr Unit 159
- 146 Johnson Woods Dr
- 33 Plymouth Rd
