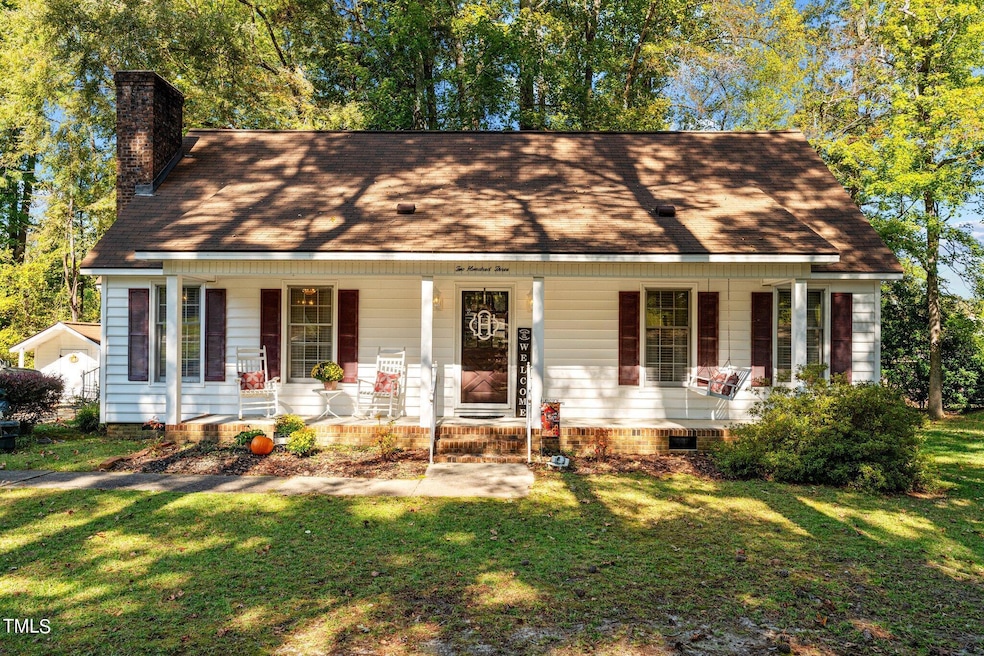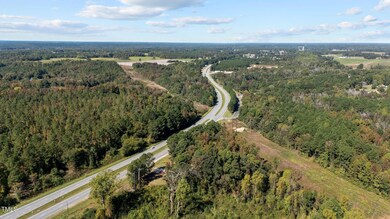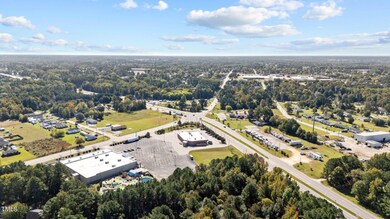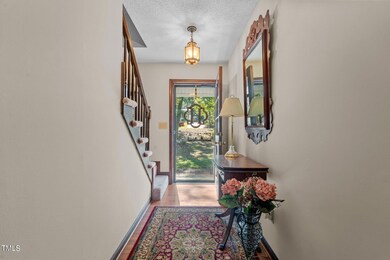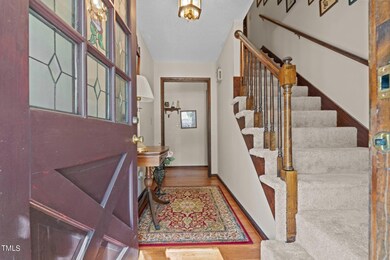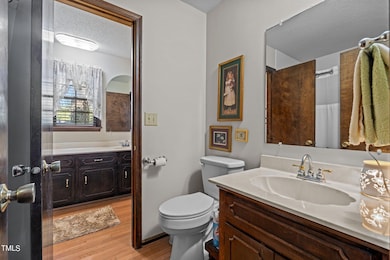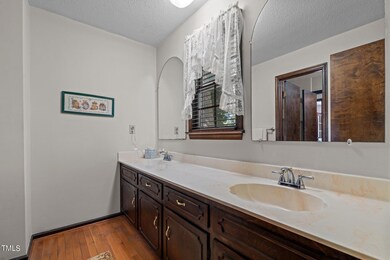
Highlights
- Deck
- Wood Flooring
- Granite Countertops
- Traditional Architecture
- Main Floor Primary Bedroom
- No HOA
About This Home
As of November 2024Come take a look at this well-cared for home held by the original owners. This lovely residence features 4 bedrooms and 2 bathrooms, with the primary bedroom conveniently located on the first floor. The downstairs bathroom includes a walk-in shower for easy accessibility. The kitchen has been updated with granite countertops, making it perfect for both cooking and entertaining. So many warm characteristics you don't want to miss, from the front porch swing to the beautiful fireplace. This home is surrounded by mature landscaping. Whether you're looking for a place to start your own traditions or a promising investment opportunity, this home fits. Conveniently located near Campbell University. Don't miss out on this opportunity- schedule your visit today!
Home Details
Home Type
- Single Family
Est. Annual Taxes
- $1,486
Year Built
- Built in 1979
Lot Details
- 0.28 Acre Lot
Home Design
- Traditional Architecture
- Brick Foundation
- Shingle Roof
- Vinyl Siding
- Cedar
Interior Spaces
- 1,694 Sq Ft Home
- 2-Story Property
- Ceiling Fan
- Gas Log Fireplace
- Blinds
- Living Room with Fireplace
- Dining Room
- Basement
- Crawl Space
Kitchen
- Electric Oven
- Microwave
- Granite Countertops
- Trash Compactor
- Disposal
Flooring
- Wood
- Carpet
Bedrooms and Bathrooms
- 4 Bedrooms
- Primary Bedroom on Main
- 2 Full Bathrooms
- Walk-in Shower
Laundry
- Laundry Room
- Laundry on main level
- Washer and Dryer
Parking
- No Garage
- Private Driveway
Outdoor Features
- Deck
- Front Porch
Schools
- Erwin Elementary School
- Coats - Erwin Middle School
- Triton High School
Utilities
- Forced Air Heating and Cooling System
- Heating System Uses Natural Gas
- Natural Gas Connected
- High Speed Internet
- Cable TV Available
Community Details
- No Home Owners Association
- Forest Hills Subdivision
Listing and Financial Details
- Assessor Parcel Number 06059710210015
Map
Home Values in the Area
Average Home Value in this Area
Property History
| Date | Event | Price | Change | Sq Ft Price |
|---|---|---|---|---|
| 11/27/2024 11/27/24 | Sold | $240,000 | 0.0% | $142 / Sq Ft |
| 10/21/2024 10/21/24 | Pending | -- | -- | -- |
| 10/17/2024 10/17/24 | For Sale | $240,000 | -- | $142 / Sq Ft |
Tax History
| Year | Tax Paid | Tax Assessment Tax Assessment Total Assessment is a certain percentage of the fair market value that is determined by local assessors to be the total taxable value of land and additions on the property. | Land | Improvement |
|---|---|---|---|---|
| 2024 | $1,486 | $165,189 | $0 | $0 |
| 2023 | $1,048 | $165,189 | $0 | $0 |
| 2022 | $839 | $165,189 | $0 | $0 |
| 2021 | $839 | $111,280 | $0 | $0 |
| 2020 | $839 | $111,280 | $0 | $0 |
| 2019 | $1,578 | $111,280 | $0 | $0 |
| 2018 | $818 | $111,280 | $0 | $0 |
| 2017 | $818 | $111,280 | $0 | $0 |
| 2016 | $834 | $113,980 | $0 | $0 |
| 2015 | $811 | $113,980 | $0 | $0 |
| 2014 | $811 | $113,980 | $0 | $0 |
Mortgage History
| Date | Status | Loan Amount | Loan Type |
|---|---|---|---|
| Open | $228,000 | New Conventional | |
| Closed | $228,000 | New Conventional | |
| Previous Owner | $33,500 | New Conventional |
Deed History
| Date | Type | Sale Price | Title Company |
|---|---|---|---|
| Warranty Deed | $240,000 | None Listed On Document | |
| Warranty Deed | $240,000 | None Listed On Document |
Similar Homes in Erwin, NC
Source: Doorify MLS
MLS Number: 10058720
APN: 06059710210015
- 1003 Walnut Dr
- 200 Cedarwood Dr
- 608 N 15th St
- 501 N 14th St
- 01 Us Highway 421
- 302 N 12th St
- 305 W K St
- 392 Monroe Ln
- 0 E Nc 55 Unit 2458659
- 303 E J St
- 107 N 12th St
- 714 W J St
- 200 N 9th St
- 136 Scramble Rd
- 104 N 16th St
- 110 N 8th St
- 288 Crabapple Ln
- 852 Old Stage Rd S
- 0 Old Stage Rd S Unit 10046621
- 4298 Old Stage Rd S
