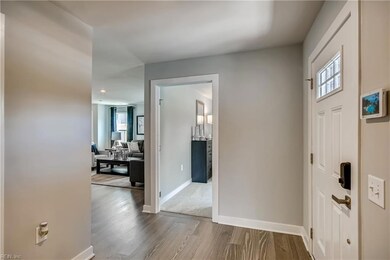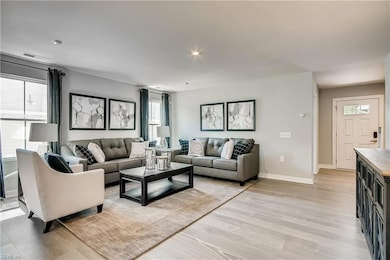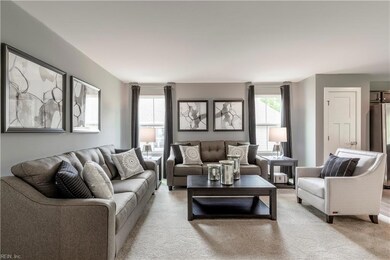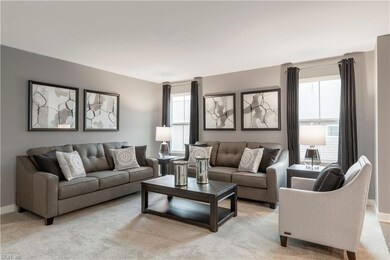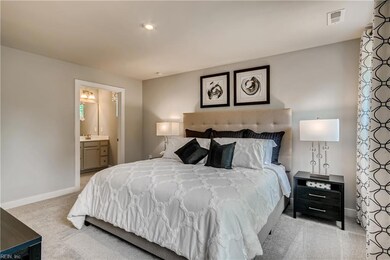
PENDING
NEW CONSTRUCTION
203 Martha Washington Pkwy Williamsburg, VA 23185
Estimated payment $3,228/month
Total Views
331
3
Beds
2
Baths
1,364
Sq Ft
$349
Price per Sq Ft
Highlights
- Fitness Center
- New Construction
- Clubhouse
- Waller Mill Elementary School Rated A
- National Green Building Certification (NAHB)
- Engineered Wood Flooring
About This Home
Grand Bahama. SOLD. TBB.
Home Details
Home Type
- Single Family
Year Built
- Built in 2024 | New Construction
HOA Fees
- $95 Monthly HOA Fees
Home Design
- Cottage
- Slab Foundation
- Advanced Framing
- Asphalt Shingled Roof
- Stone Siding
- Vinyl Siding
Interior Spaces
- 1,364 Sq Ft Home
- 1-Story Property
- Entrance Foyer
- Utility Closet
- Scuttle Attic Hole
Kitchen
- Breakfast Area or Nook
- Gas Range
- Microwave
- Dishwasher
- ENERGY STAR Qualified Appliances
- Disposal
Flooring
- Engineered Wood
- Carpet
- Laminate
- Ceramic Tile
Bedrooms and Bathrooms
- 3 Bedrooms
- En-Suite Primary Bedroom
- Walk-In Closet
- 2 Full Bathrooms
- Dual Vanity Sinks in Primary Bathroom
Laundry
- Laundry on main level
- Washer and Dryer Hookup
Parking
- 2 Car Attached Garage
- Garage Door Opener
- Driveway
- Off-Street Parking
Eco-Friendly Details
- National Green Building Certification (NAHB)
- Mechanical Fresh Air
Schools
- Waller Mill Elementary School
- Queens Lake Middle School
- Bruton High School
Utilities
- Central Air
- Heating System Uses Natural Gas
- Programmable Thermostat
- Tankless Water Heater
- Gas Water Heater
- Cable TV Available
Additional Features
- Lowered Light Switches
- Porch
- 8,276 Sq Ft Lot
Community Details
Overview
- Waller Mill Heights Subdivision
- On-Site Maintenance
Amenities
- Clubhouse
Recreation
- Fitness Center
- Community Pool
Map
Create a Home Valuation Report for This Property
The Home Valuation Report is an in-depth analysis detailing your home's value as well as a comparison with similar homes in the area
Home Values in the Area
Average Home Value in this Area
Property History
| Date | Event | Price | Change | Sq Ft Price |
|---|---|---|---|---|
| 12/02/2024 12/02/24 | Pending | -- | -- | -- |
| 12/02/2024 12/02/24 | For Sale | $476,055 | -- | $349 / Sq Ft |
Source: Real Estate Information Network (REIN)
Similar Homes in Williamsburg, VA
Source: Real Estate Information Network (REIN)
MLS Number: 10561884
Nearby Homes
- 205 Martha Washington Pkwy
- 202 Franklin's Tower Bend
- 204 Martha Washington Pkwy
- 209 Martha Washington Pkwy
- 107 Franklin's Tower Bend
- 102 Franklin's Tower Bend
- 204 Franklin's Tower Bend
- 206 Franklin's Tower Bend
- 208 Franklin's Tower Bend
- 123 de La Warr Arch
- 101 Westport Ferry
- 405 House of Burgesses Way
- 113 Armistead Burwell Course
- 107 Armistead Burwell Course
- 111 Armistead Burwell Course
- 109 Armistead Burwell Course
- 525 Waller Mill Rd
- 107 Marshall Way Unit J
- 111 Stratford Dr
- 107 Stratford Dr Unit I

