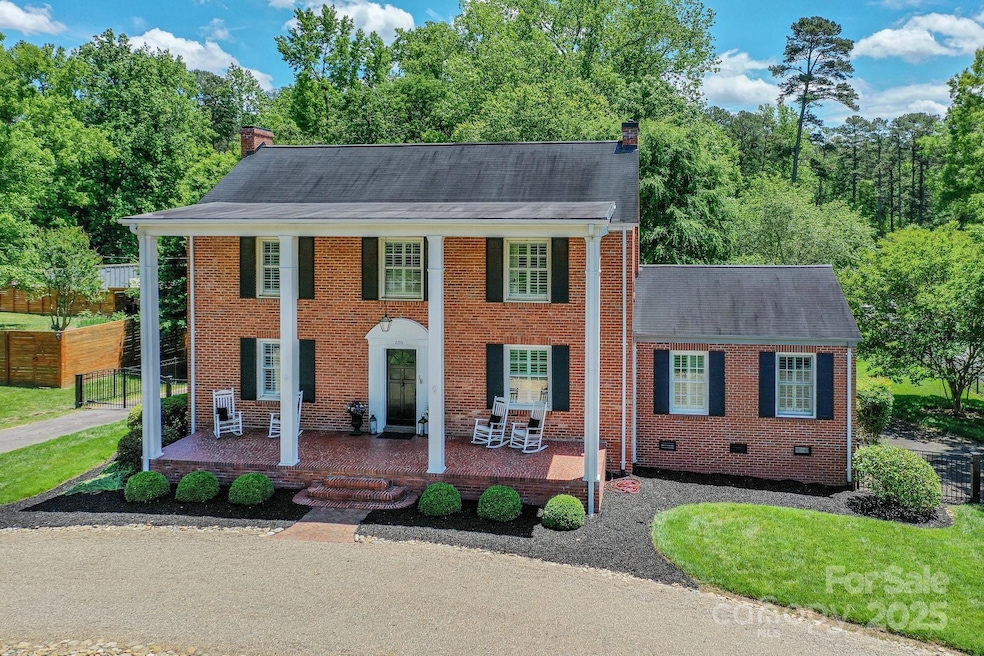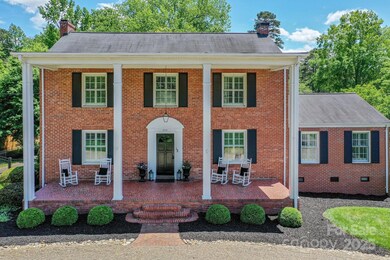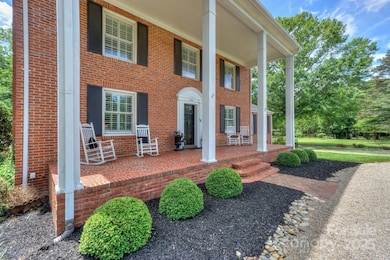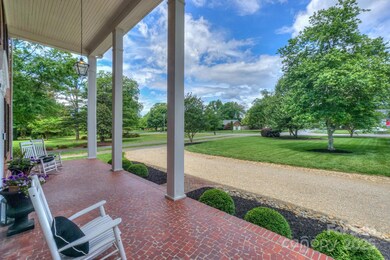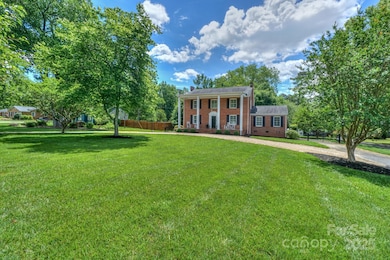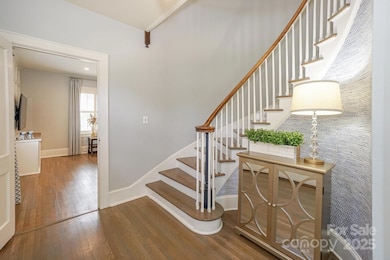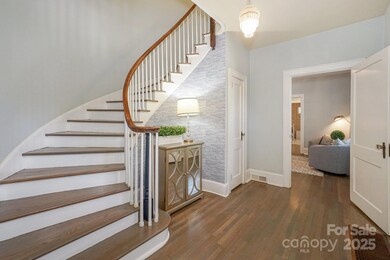
203 Mount Holly-Huntersville Rd Huntersville, NC 28078
Estimated payment $4,937/month
Highlights
- Open Floorplan
- Deck
- Traditional Architecture
- Huntersville Elementary School Rated A-
- Wooded Lot
- Wood Flooring
About This Home
This is the One! Welcome to 203 Mt Holly Huntersville Road, a truly unique property that perfectly blends historic charm with modern comfort. This home is located in the heart of Huntersville, offering an unparalleled lifestyle with proximity to downtown Huntersville & all Lake Norman has to offer.
This beautifully decorated residence features 4 spacious bedrooms and 3 full bathrooms, sprawling across 2664 square feet of living space with an unfinished basement. One of the bedrooms is located on the main level.
The heart of the home is undoubtedly the updated kitchen, tile back slash, stainless steel appliances, elegant cabinetry, stunning countertops, custom island & gas cooktop making it an ideal space for family gatherings.
The sunroom on the back is MUST see feature, looking into the private backyard.
Outside, is a spacious yard, enclosed by a fence, offering privacy & space for outdoor activities.
Home is Tenant occupied. Call Listing Agent for showing opportunities.
Listing Agent
NextHome World Class Brokerage Email: libbyallison1@gmail.com License #303873

Open House Schedule
-
Sunday, April 27, 202512:30 to 4:00 pm4/27/2025 12:30:00 PM +00:004/27/2025 4:00:00 PM +00:00Add to Calendar
Home Details
Home Type
- Single Family
Year Built
- Built in 1948
Lot Details
- Back Yard Fenced
- Level Lot
- Wooded Lot
- Property is zoned GR
Parking
- 1 Car Detached Garage
- Circular Driveway
Home Design
- Traditional Architecture
- Four Sided Brick Exterior Elevation
Interior Spaces
- 2-Story Property
- Open Floorplan
- Built-In Features
- Ceiling Fan
- French Doors
- Entrance Foyer
- Family Room with Fireplace
- Unfinished Basement
- Interior Basement Entry
- Electric Dryer Hookup
Kitchen
- Gas Cooktop
- Range Hood
- Microwave
- Dishwasher
- Kitchen Island
Flooring
- Wood
- Tile
Bedrooms and Bathrooms
- 3 Full Bathrooms
Outdoor Features
- Deck
- Covered patio or porch
Schools
- William Amos Hough High School
Utilities
- Central Heating and Cooling System
- Heating System Uses Natural Gas
- Cable TV Available
Community Details
- Greenfield Park Subdivision
Listing and Financial Details
- Assessor Parcel Number 017-072-20
Map
Home Values in the Area
Average Home Value in this Area
Similar Homes in Huntersville, NC
Source: Canopy MLS (Canopy Realtor® Association)
MLS Number: 4243633
- N Church St
- 12914 Cheverly Dr
- 212 Sherrwynn Ln
- 13331 Central Ave
- 12123 Monteith Grove Dr
- 12243 Monteith Grove Dr
- 403 Hillcrest Dr
- 13712 Bonnerby Ct
- 15004 Brownleigh Ln
- 15008 Brownleigh Ln Unit 29
- 15009 Brownleigh Ln Unit 26
- 16038 Red Buckeye Ln
- 18014 Pear Hawthorne Dr
- 212 Gilead Rd
- 214 Gilead Rd
- 13100 S Church St
- 276 Gilead Rd
- 274 Gilead Rd
- 272 Gilead Rd
- 270 Gilead Rd
