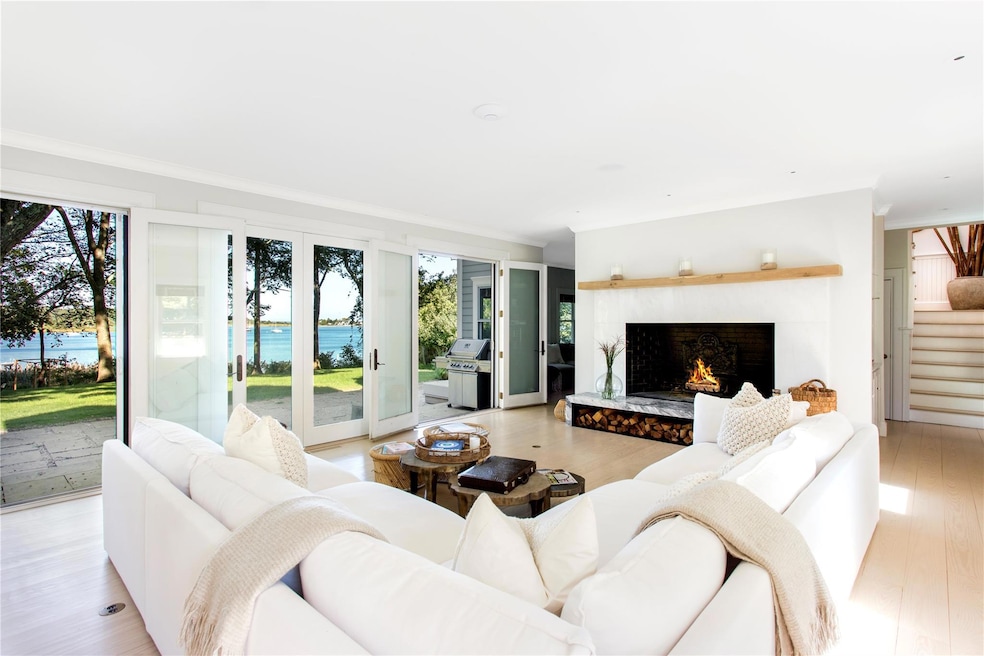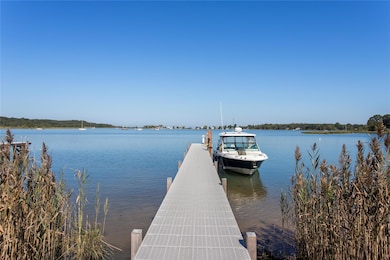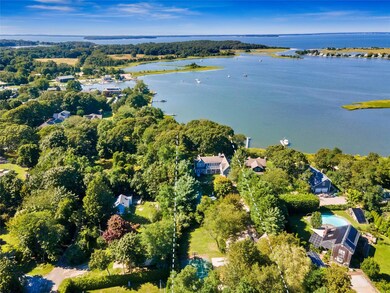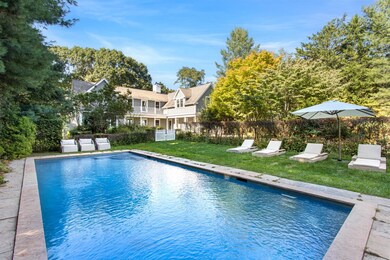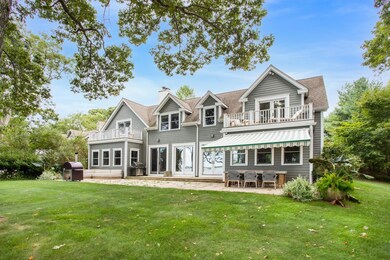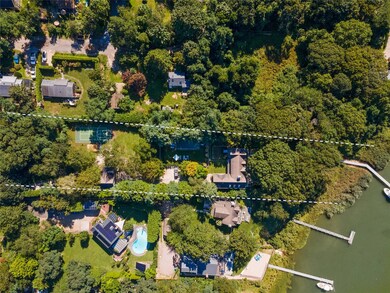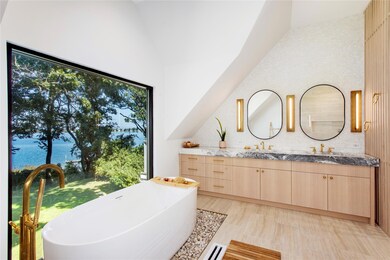203 Noyack Rd Southampton, NY 11968
Highlights
- Docks
- Boat Slip
- In Ground Pool
- Southampton High School Rated A
- Tennis Courts
- Waterfront
About This Home
Rare and absolutely private, this 2+ acre waterfront retreat boasts water access with dock, gunite pool and pickleball. Enjoy stunning sunsets at this waterside classic which offers an extra 400 sq. ft. of office space plus +/- 700 sq. ft. barn. This spectacular North Sea Harbor getaway invites indoor/outdoor living with an open floor plan, floor to ceiling glass doors which open to the waterfront patio, access to a hedged-in gunite pool, renovated enjoyment barn with Peloton, exercise equipment and ping-pong, brand new pickleball and basketball court, and for the water enthusiasts, the ever-changing never-disappointing water, kayaks, and a dock which can accommodate up to a 38 ft. boat. The house is open and updated with a kitchen perfect for entertaining, while the outdoor wood burning pizza oven makes for unforgettable summer evenings and delicious pizzas! Freshly renovated, the main level also offers an informal living room, a half bath and a den/second office. Upstairs is the primary suite with a large walk-in closet, newly renovated primary bath with heated floors, and its own balcony overlooking an expansive lawn and North Sea Harbor. Two guest rooms and a guest bathroom complete the upper level. This is a unique opportunity to enjoy time in the Hamptons from your own secluded, picturesque waterfront home. Call for more information and exact location. [[Rental Registration # RP250316]]
Listing Agent
Douglas Elliman Real Estate Brokerage Phone: 631-537-5900 License #10301218150

Co-Listing Agent
Douglas Elliman Real Estate Brokerage Phone: 631-537-5900 License #10301223913
Home Details
Home Type
- Single Family
Year Built
- Built in 2001 | Remodeled in 2023
Lot Details
- Waterfront
- Private Entrance
- Garden
Parking
- Private Parking
Property Views
- Water
- Panoramic
Home Design
- Craftsman Architecture
- Frame Construction
Interior Spaces
- 3,400 Sq Ft Home
- 2-Story Property
- Wet Bar
- Whole House Entertainment System
- Dry Bar
- High Ceiling
- 1 Fireplace
- Formal Dining Room
- Unfinished Basement
Kitchen
- Eat-In Kitchen
- Convection Oven
- Gas Oven
- Cooktop
- Freezer
- Dishwasher
- Kitchen Island
Bedrooms and Bathrooms
- 3 Bedrooms
- En-Suite Primary Bedroom
- Soaking Tub
Laundry
- Dryer
- Washer
Outdoor Features
- In Ground Pool
- Water Access
- Boat Slip
- Docks
- Tennis Courts
- Juliet Balcony
- Patio
- Fire Pit
- Outbuilding
- Porch
Schools
- Southampton Elementary School
- Contact Agent Middle School
- Southampton High School
Utilities
- Central Air
- Hot Water Heating System
- Heating System Uses Propane
- Well
- Electric Water Heater
- Septic Tank
- High Speed Internet
Listing and Financial Details
- Rent includes water
- Legal Lot and Block 31 / 0005
- Assessor Parcel Number 0900-076-00-05-00-031-006
Community Details
Recreation
- Powered Boats Allowed
Pet Policy
- Call for details about the types of pets allowed
Map
Source: OneKey® MLS
MLS Number: 845092
APN: 473689 076.000-0005-031.006
