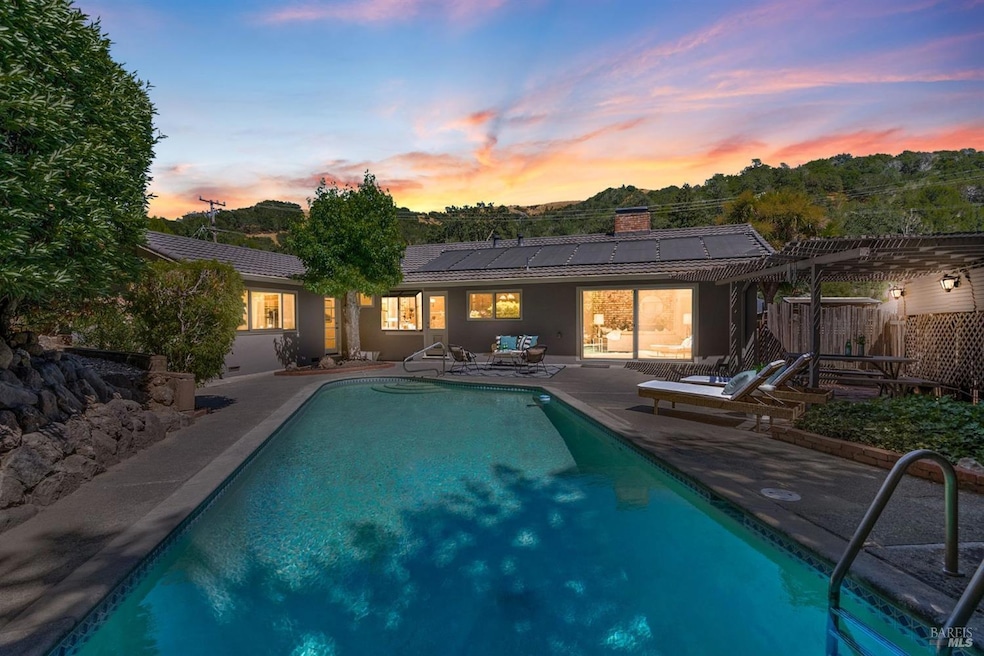
203 Oak Manor Dr Fairfax, CA 94930
Sleepy Hollow NeighborhoodHighlights
- In Ground Pool
- Wood Flooring
- Breakfast Room
- Manor Elementary School Rated A-
- 2 Fireplaces
- 2 Car Attached Garage
About This Home
As of September 2024Located in the coveted flats of Fairfax, this charming single-level 3 bed, 2 bath home is designed with an effortless flow for easy everyday living. The living room offers large windows providing plenty of natural light, highlighting the beautifully refinished hardwood floors. The kitchen presents a fantastic opportunity for you to add your personal touches and create your dream culinary space. Terrific floor plan for an indoor/outdoor lifestyle as the kitchen and family/dining rooms open to a sun-drenched backyard with sparkling pool, perfect for entertaining family and friends, BBQs or as a peaceful retreat. Down the hall from the living spaces are 3 bedrooms, including an en suite primary with walk in closet. Additional features include two fireplaces, A/C and a spacious two car garage with laundry. Down the street from highly regarded Manor Elementary School, it's park and playground, and conveniently located minutes from White Hill Middle School. Just a short stroll or ride to vibrant downtown Fairfax, its shops, restaurants, and movie theater. Easy access to the beaches and open space of West Marin. This Oak Manor home is not to be missed. Come home to Fairfax.
Home Details
Home Type
- Single Family
Est. Annual Taxes
- $3,436
Year Built
- Built in 1958
Lot Details
- 8,512 Sq Ft Lot
- Fenced
- Landscaped
HOA Fees
- $25 Monthly HOA Fees
Parking
- 2 Car Attached Garage
- Front Facing Garage
Home Design
- Side-by-Side
- Metal Roof
Interior Spaces
- 1,715 Sq Ft Home
- 1-Story Property
- 2 Fireplaces
- Double Sided Fireplace
- Wood Burning Fireplace
- Brick Fireplace
- Gas Fireplace
- Family Room
- Living Room
- Breakfast Room
- Formal Dining Room
- Tile Countertops
Flooring
- Wood
- Tile
- Vinyl
Bedrooms and Bathrooms
- 3 Bedrooms
- Walk-In Closet
- Jack-and-Jill Bathroom
- 2 Full Bathrooms
- Bathtub with Shower
- Separate Shower
Laundry
- Laundry in Garage
- Dryer
- Washer
Home Security
- Carbon Monoxide Detectors
- Fire and Smoke Detector
Outdoor Features
- In Ground Pool
- Courtyard
- Shed
Utilities
- Central Heating and Cooling System
- Natural Gas Connected
- Internet Available
- Cable TV Available
Community Details
- Optional Association
Listing and Financial Details
- Assessor Parcel Number 174-021-01
Map
Home Values in the Area
Average Home Value in this Area
Property History
| Date | Event | Price | Change | Sq Ft Price |
|---|---|---|---|---|
| 09/27/2024 09/27/24 | Sold | $1,396,000 | +0.1% | $814 / Sq Ft |
| 08/21/2024 08/21/24 | Pending | -- | -- | -- |
| 08/14/2024 08/14/24 | For Sale | $1,395,000 | -- | $813 / Sq Ft |
Tax History
| Year | Tax Paid | Tax Assessment Tax Assessment Total Assessment is a certain percentage of the fair market value that is determined by local assessors to be the total taxable value of land and additions on the property. | Land | Improvement |
|---|---|---|---|---|
| 2024 | $3,436 | $131,000 | $31,246 | $99,754 |
| 2023 | $3,359 | $128,432 | $30,634 | $97,798 |
| 2022 | $3,275 | $125,914 | $30,033 | $95,881 |
| 2021 | $3,174 | $123,445 | $29,444 | $94,001 |
| 2020 | $3,097 | $122,181 | $29,143 | $93,038 |
| 2019 | $2,827 | $119,784 | $28,571 | $91,213 |
| 2018 | $2,753 | $117,436 | $28,011 | $89,425 |
| 2017 | $2,668 | $115,134 | $27,462 | $87,672 |
| 2016 | $2,524 | $112,876 | $26,923 | $85,953 |
| 2015 | $2,463 | $111,181 | $26,519 | $84,662 |
| 2014 | -- | $109,004 | $26,000 | $83,004 |
Mortgage History
| Date | Status | Loan Amount | Loan Type |
|---|---|---|---|
| Open | $1,149,800 | New Conventional |
Deed History
| Date | Type | Sale Price | Title Company |
|---|---|---|---|
| Grant Deed | $1,396,000 | Fidelity National Title Compan | |
| Interfamily Deed Transfer | -- | None Available | |
| Quit Claim Deed | -- | None Available | |
| Interfamily Deed Transfer | -- | None Available |
Similar Homes in the area
Source: Bay Area Real Estate Information Services (BAREIS)
MLS Number: 324063603
APN: 174-021-01
