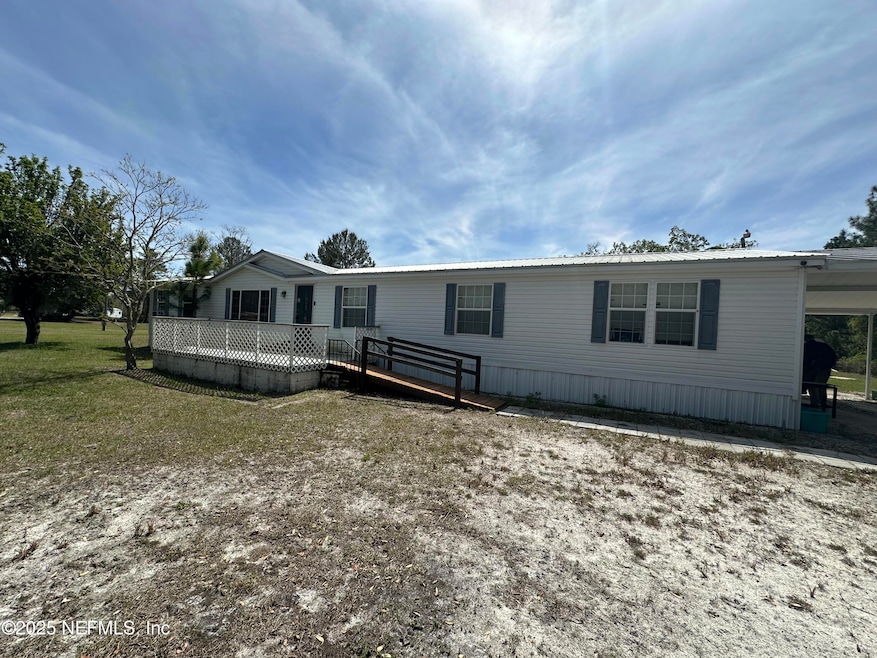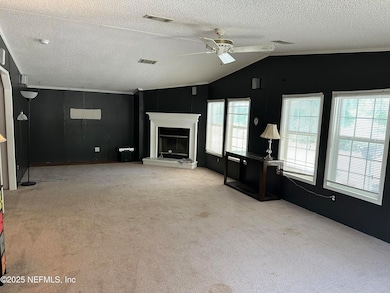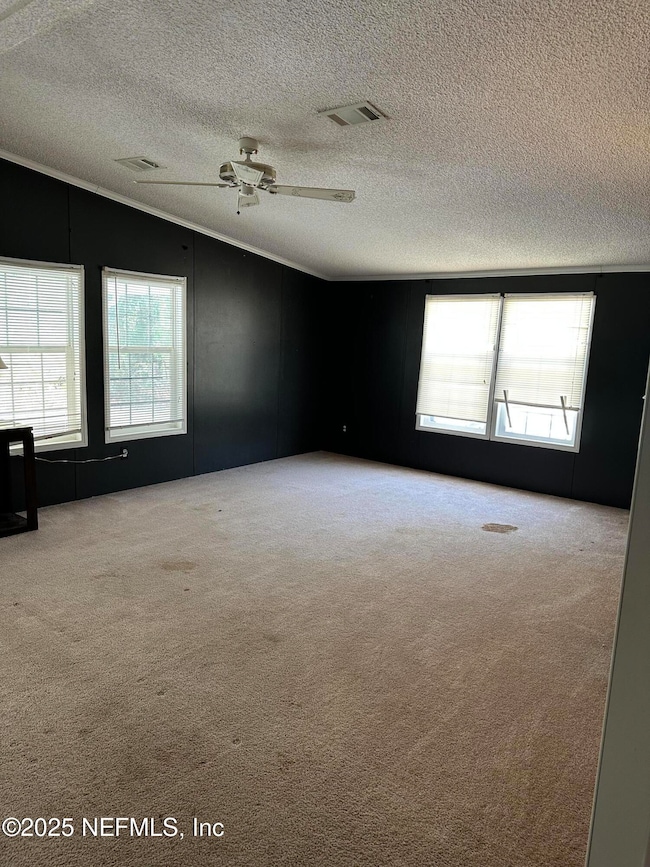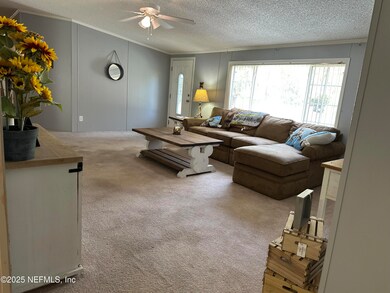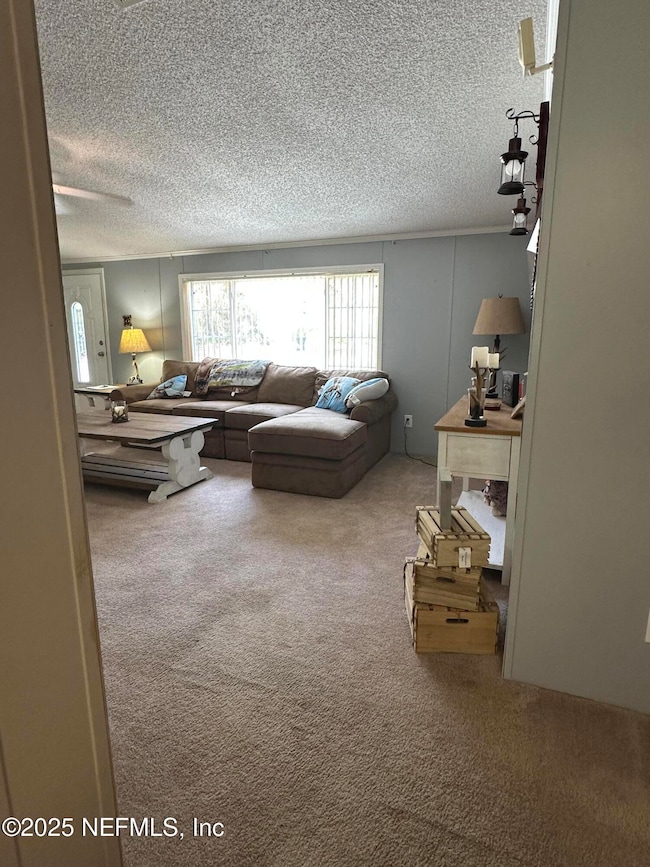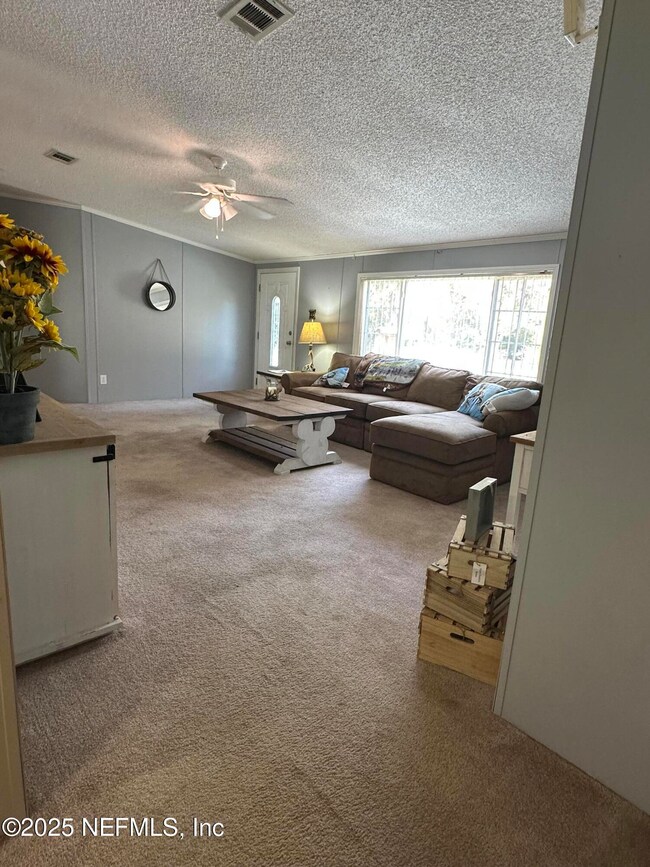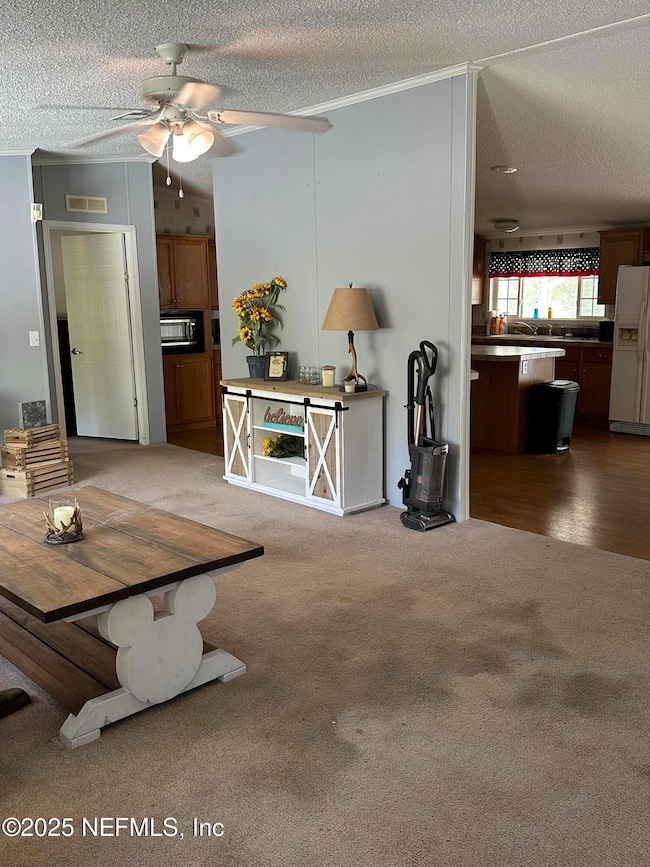
203 Palmetto Ct Georgetown, FL 32139
First Whispering-Plantation Pines NeighborhoodEstimated payment $1,839/month
Highlights
- 1 Fireplace
- Screened Porch
- Walk-In Closet
- No HOA
- Detached Garage
- Cooling System Mounted To A Wall/Window
About This Home
PRICE IMPROVEMENT!! Discover this beautiful 2,280 sq. ft. home situated on 1.36 acres of cleared land, offering plenty of space both inside and out. This well-designed split floor plan ensures privacy and comfort, with the primary suite located on one side of the home. The generous primary bedroom features spacious closets, and an ensuite bathroom complete with a large soaking tub, a separate oversized shower, and a walk-in closet. On the opposite side, you'll find three sizable bedrooms, a full bathroom, a laundry room, and a built-in office space conveniently located in the large hallway. The heart of the home boasts a spacious kitchen, an inviting dining area, and a large living room perfect for entertaining or accommodating a large family. Step outside to enjoy the screened back porch, ideal for relaxing and taking in the serene surroundings.
This incredible home combines comfort, functionality, and plenty of outdoor space don't miss out on this fantastic opportunity! For those who need extra storage or workspace, this property also includes an attached carport, oversized metal garage/shed with a concrete floor, and 2 additional sheds, one with a lean-to.
Home Details
Home Type
- Single Family
Year Built
- Built in 2006
Lot Details
- Property fronts a county road
- Dirt Road
- Cleared Lot
- Few Trees
- Zoning described as Multi Family
Home Design
- Metal Roof
- Vinyl Siding
Interior Spaces
- 2,280 Sq Ft Home
- 1-Story Property
- Ceiling Fan
- 1 Fireplace
- Screened Porch
- Fire and Smoke Detector
Kitchen
- Electric Oven
- Electric Range
- Microwave
- Dishwasher
- Kitchen Island
Flooring
- Carpet
- Laminate
Bedrooms and Bathrooms
- 4 Bedrooms
- Split Bedroom Floorplan
- Walk-In Closet
- 2 Full Bathrooms
- Bathtub With Separate Shower Stall
Parking
- Detached Garage
- 1 Attached Carport Space
- Additional Parking
Utilities
- Cooling System Mounted To A Wall/Window
- Central Heating and Cooling System
- Well
- Septic Tank
Additional Features
- Fire Pit
- Agricultural
Community Details
- No Home Owners Association
- Plantation Pines Ii Subdivision
Listing and Financial Details
- Assessor Parcel Number 051327722600410020
Map
Home Values in the Area
Average Home Value in this Area
Property History
| Date | Event | Price | Change | Sq Ft Price |
|---|---|---|---|---|
| 04/16/2025 04/16/25 | Price Changed | $279,900 | -3.1% | $123 / Sq Ft |
| 03/26/2025 03/26/25 | For Sale | $289,000 | +52.1% | $127 / Sq Ft |
| 12/17/2023 12/17/23 | Off Market | $190,000 | -- | -- |
| 10/08/2021 10/08/21 | Sold | $190,000 | -4.0% | $83 / Sq Ft |
| 08/29/2021 08/29/21 | Pending | -- | -- | -- |
| 07/21/2021 07/21/21 | For Sale | $198,000 | -- | $87 / Sq Ft |
Similar Homes in the area
Source: realMLS (Northeast Florida Multiple Listing Service)
MLS Number: 2077712
- 116 Osceola Rd
- 114 Osceola Rd
- 117 Palmetto Rd
- 128 Seminole Trail
- 209 Ocala Ct
- 118 Spanish Trail
- 210 Hideaway Ln
- 105 Hyacinth Ct
- 106 Spanish Trail
- 103 Dolphin Dr
- 162 Whispering Pines Rd
- 112 Tequesta Trail
- 105 Pine Cone Dr
- 156 Whispering Pines Rd
- 154 Whispering Pines Rd
- 307 Sabal Palm Ct
- 201 Plumosa Dr
- 132 Whispering Pines Rd
- 108/106 Plumosa Dr
- 224 Plumosa Dr
