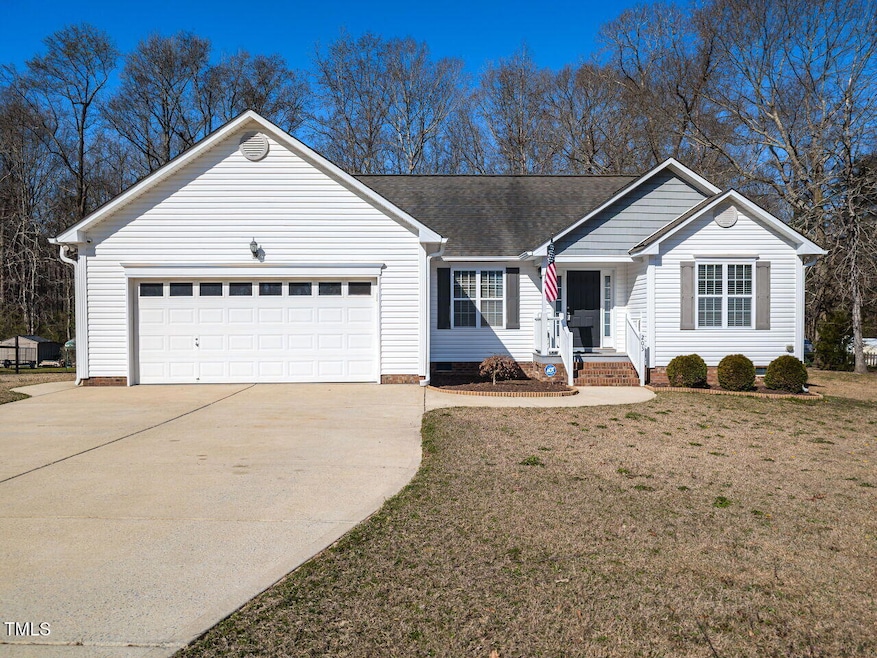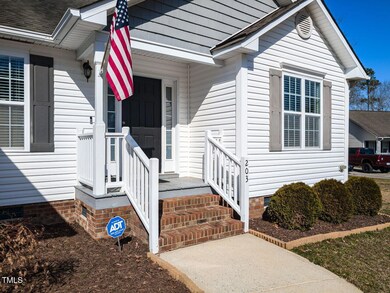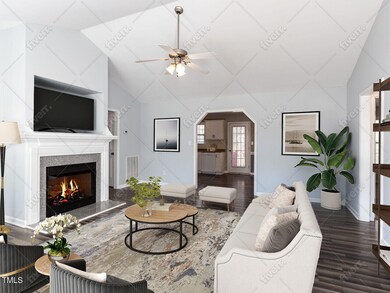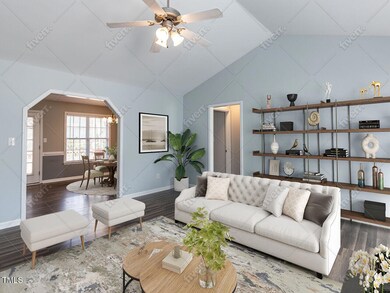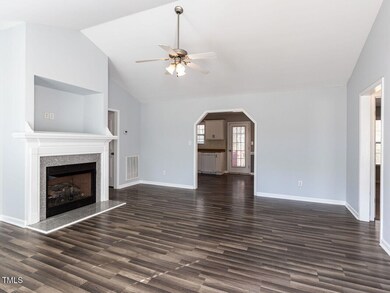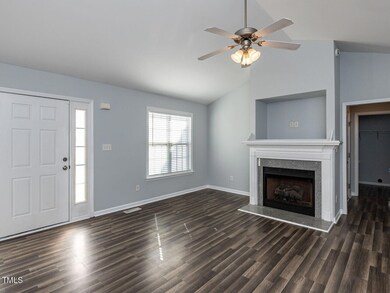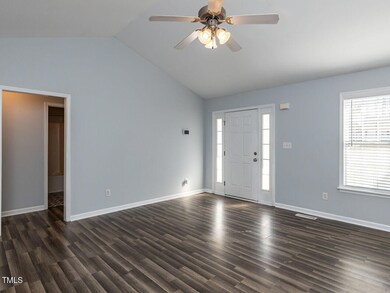
203 Patterdale Place Benson, NC 27504
Elevation NeighborhoodEstimated payment $1,879/month
Highlights
- Deck
- High Ceiling
- Cul-De-Sac
- Ranch Style House
- No HOA
- Porch
About This Home
Charming 3 bedroom, 2 bathroom single story ranch home with a country feel & convenient location! Freshly painted, luxury flooring, semi-open floor plan with natural light throughout, spacious living room with fireplace, master bedroom with walk-in closet, double vanities, walk in shower & garden tub! 2 car garage, oversized driveway, adjacent to cul-de-sac, over half an acre lot with a deck overlooking the fully fenced back yard. Municipal water and sewer but no city taxes!
Home Details
Home Type
- Single Family
Est. Annual Taxes
- $1,452
Year Built
- Built in 2006
Lot Details
- 0.55 Acre Lot
- Cul-De-Sac
- Wood Fence
- Level Lot
- Cleared Lot
- Few Trees
- Garden
- Back Yard Fenced and Front Yard
Parking
- 2 Car Attached Garage
- 8 Open Parking Spaces
Home Design
- Ranch Style House
- Traditional Architecture
- Brick Foundation
- Block Foundation
- Shingle Roof
- Vinyl Siding
Interior Spaces
- 1,351 Sq Ft Home
- Smooth Ceilings
- High Ceiling
- Ceiling Fan
- Blinds
- Living Room
- Dining Room
- Scuttle Attic Hole
- Laundry Room
Kitchen
- Electric Oven
- Electric Range
- Microwave
- Dishwasher
Flooring
- Laminate
- Tile
- Luxury Vinyl Tile
Bedrooms and Bathrooms
- 3 Bedrooms
- Walk-In Closet
- 2 Full Bathrooms
- Double Vanity
- Separate Shower in Primary Bathroom
- Soaking Tub
- Bathtub with Shower
Accessible Home Design
- Visitor Bathroom
Outdoor Features
- Deck
- Rain Gutters
- Porch
Schools
- Mcgees Crossroads Elementary And Middle School
- W Johnston High School
Utilities
- Central Heating and Cooling System
- Water Heater
- Septic Tank
- Septic System
- High Speed Internet
Community Details
- No Home Owners Association
- Cottonwood Forest Subdivision
Listing and Financial Details
- Assessor Parcel Number 07E05050Q
Map
Home Values in the Area
Average Home Value in this Area
Tax History
| Year | Tax Paid | Tax Assessment Tax Assessment Total Assessment is a certain percentage of the fair market value that is determined by local assessors to be the total taxable value of land and additions on the property. | Land | Improvement |
|---|---|---|---|---|
| 2024 | $1,452 | $179,230 | $44,000 | $135,230 |
| 2023 | $1,407 | $179,230 | $44,000 | $135,230 |
| 2022 | $1,452 | $179,230 | $44,000 | $135,230 |
| 2021 | $1,272 | $157,060 | $44,000 | $113,060 |
| 2020 | $1,319 | $157,060 | $44,000 | $113,060 |
| 2019 | $1,288 | $157,060 | $44,000 | $113,060 |
| 2018 | $1,104 | $131,390 | $27,500 | $103,890 |
| 2017 | $1,104 | $131,390 | $27,500 | $103,890 |
| 2016 | $1,104 | $131,390 | $27,500 | $103,890 |
| 2015 | $1,136 | $131,390 | $27,500 | $103,890 |
| 2014 | $1,136 | $131,390 | $27,500 | $103,890 |
Property History
| Date | Event | Price | Change | Sq Ft Price |
|---|---|---|---|---|
| 03/23/2025 03/23/25 | Pending | -- | -- | -- |
| 03/20/2025 03/20/25 | For Sale | $315,000 | +23.3% | $233 / Sq Ft |
| 12/14/2023 12/14/23 | Off Market | $255,500 | -- | -- |
| 06/28/2021 06/28/21 | Sold | $255,500 | +11.1% | $189 / Sq Ft |
| 05/16/2021 05/16/21 | Pending | -- | -- | -- |
| 05/14/2021 05/14/21 | For Sale | $230,000 | -- | $170 / Sq Ft |
Deed History
| Date | Type | Sale Price | Title Company |
|---|---|---|---|
| Warranty Deed | $255,500 | None Available | |
| Warranty Deed | $138,000 | None Available | |
| Warranty Deed | $139,000 | Blackacre Title Ins Agency | |
| Warranty Deed | $129,000 | Consumers Title Insurance Co | |
| Warranty Deed | $84,000 | Consumers Title |
Mortgage History
| Date | Status | Loan Amount | Loan Type |
|---|---|---|---|
| Open | $233,000 | VA | |
| Previous Owner | $164,600 | New Conventional | |
| Previous Owner | $164,000 | Adjustable Rate Mortgage/ARM | |
| Previous Owner | $149,300 | New Conventional | |
| Previous Owner | $139,000 | Adjustable Rate Mortgage/ARM | |
| Previous Owner | $138,900 | Purchase Money Mortgage | |
| Previous Owner | $132,250 | Construction | |
| Previous Owner | $29,000 | Construction |
Similar Homes in Benson, NC
Source: Doorify MLS
MLS Number: 10083591
APN: 07E05050Q
- 159 Shady Oaks Dr
- 127 Hurricane Alley
- 1006 Stephenson Rd
- 298 Hannah Yam Ln
- 21 W Paige Wynd Dr
- 130 Daniel Farm Dr
- 238 W Paige Wynd Dr
- 79 Stallion Way
- 137 Stallion Way
- 456 Highview Dr
- 129 Stallion Way
- 82 Gander Dr
- 52 Gander Dr
- 244 Combine Trail Unit Dm 108
- 573 Highview Dr
- 611 Highview Dr
- 430 Federal Rd
- 68 Jeans Way
- 5989 Zacks Mill Rd
- 109 Rolling Oaks Ln
