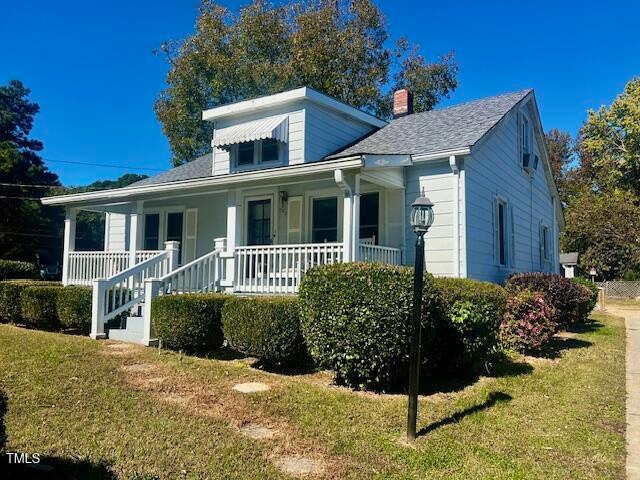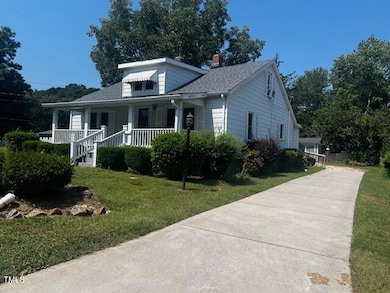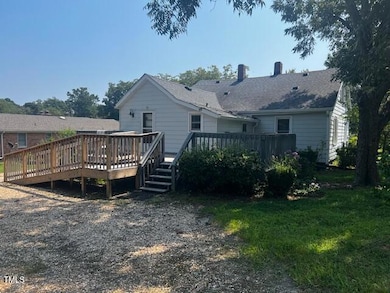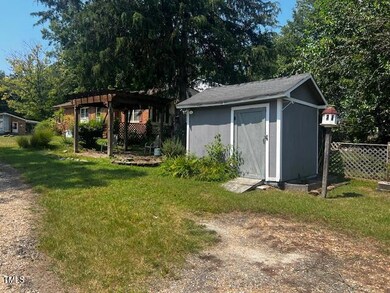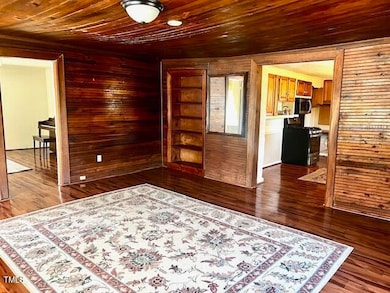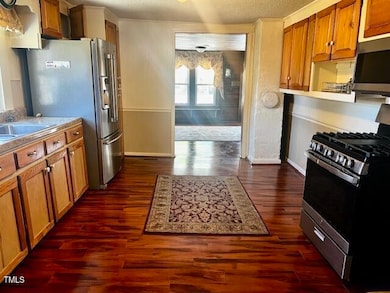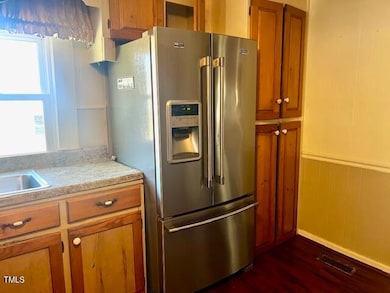
203 Peace St Oxford, NC 27565
Estimated payment $744/month
Highlights
- Craftsman Architecture
- Wood Flooring
- Finished Attic
- Deck
- Main Floor Primary Bedroom
- No HOA
About This Home
REDUCED TO $115,000 w/ $15,000 REPAIR ALLOWANCE! CASH ONLY OFFERS .
Sold AS IS . Charming investment Opportunity for rental or personal use ! 1724 total SF counting the finished 443 SF on the 2nd Floor Attic. 1281 SF on the First Flr. However, The 2nd Flr Finished Attic Space ceilings does not meet the 7' Height AND FLOORS SLOPE. Requirement for appraisals. There are 2 small bedrooms + a middle room on that floor and not counted in the 1281 SF however, this offers 2 extra bedrooms when small children come to visit (so Can SLEEP 5 BEDROOMS when needed). Main flr has2/ 3 BRs and one totally renovated Bathroom with Walk in Tiled Shower, New Fixtures and Tiled Floor. Primary Bedroom 17x14, 2nd BR 15x15 and has a piano that STAYS, 3rd BR is as enter the back 16x13 and can be an Extra Den. Laundry Rm off this bedroom. 17x13 Eat in Kitchen has SS Refrigerator, Dishwasher, Microwave and gas stove. 19x17 LR has Stained Wood Walls and Ceiling. Attractive Pergo flooring in all through downstairs. Upstairs floors and walls are wood that have been freshly painted. Some Replacement windows. 6-7 yr old Gas Pack Downstairs and Vented to the Upstairs. Upstairs Window AC Unit Stays. 2 extra Natural Gas wall units in 3rd BR and bathroom. Long Concrete Drive leads to HANDICAP RAMP attached to 26x10 Back DECK. Gazebo + Storage Bld (Refrigerator & Freezer Stay). 26x6 Covered Front Porch adds to Curb Appeal. Property Sold AS-IS! CASH ONLY!
Home Details
Home Type
- Single Family
Est. Annual Taxes
- $1,228
Year Built
- Built in 1947
Lot Details
- 7,405 Sq Ft Lot
- Landscaped
- Level Lot
- Open Lot
- Cleared Lot
- Garden
- Back and Front Yard
Home Design
- Craftsman Architecture
- Permanent Foundation
- Shingle Roof
- Aluminum Siding
- Vinyl Siding
- Lead Paint Disclosure
Interior Spaces
- 1,281 Sq Ft Home
- 2-Story Property
- Bookcases
- Insulated Windows
- Living Room
- Open Floorplan
- Basement
- Crawl Space
- Storm Windows
Kitchen
- Eat-In Kitchen
- Free-Standing Gas Range
- Microwave
- Ice Maker
- Dishwasher
- Laminate Countertops
Flooring
- Wood
- Tile
Bedrooms and Bathrooms
- 3 Bedrooms
- Primary Bedroom on Main
- 1 Full Bathroom
- Shower Only
- Walk-in Shower
Laundry
- Laundry Room
- Laundry on main level
Attic
- Attic Floors
- Permanent Attic Stairs
- Finished Attic
Parking
- 2 Parking Spaces
- Parking Pad
- On-Street Parking
- 2 Open Parking Spaces
Accessible Home Design
- Accessible Full Bathroom
- Accessible Bedroom
- Accessible Common Area
- Accessible Kitchen
- Accessible Hallway
- Accessible Closets
- Accessible Doors
- Accessible Approach with Ramp
- Accessible Entrance
Outdoor Features
- Deck
- Covered patio or porch
- Gazebo
- Outdoor Storage
- Rain Gutters
Schools
- Credle Elementary School
- N Granville Middle School
- Webb High School
Horse Facilities and Amenities
- Grass Field
Utilities
- Window Unit Cooling System
- Forced Air Heating and Cooling System
- Heating System Uses Gas
- Heating System Uses Natural Gas
- Natural Gas Connected
Community Details
- No Home Owners Association
Listing and Financial Details
- Assessor Parcel Number 11423
Map
Home Values in the Area
Average Home Value in this Area
Tax History
| Year | Tax Paid | Tax Assessment Tax Assessment Total Assessment is a certain percentage of the fair market value that is determined by local assessors to be the total taxable value of land and additions on the property. | Land | Improvement |
|---|---|---|---|---|
| 2024 | $1,255 | $104,942 | $17,000 | $87,942 |
| 2023 | $1,255 | $63,706 | $12,000 | $51,706 |
| 2022 | $968 | $63,706 | $12,000 | $51,706 |
| 2021 | $963 | $63,706 | $12,000 | $51,706 |
| 2020 | $963 | $63,706 | $12,000 | $51,706 |
| 2019 | $963 | $63,706 | $12,000 | $51,706 |
| 2018 | $963 | $63,706 | $12,000 | $51,706 |
| 2016 | $939 | $60,468 | $12,000 | $48,468 |
| 2015 | $904 | $60,468 | $12,000 | $48,468 |
| 2014 | $904 | $60,468 | $12,000 | $48,468 |
| 2013 | -- | $60,468 | $12,000 | $48,468 |
Property History
| Date | Event | Price | Change | Sq Ft Price |
|---|---|---|---|---|
| 04/22/2025 04/22/25 | Pending | -- | -- | -- |
| 03/19/2025 03/19/25 | Price Changed | $115,000 | -8.0% | $90 / Sq Ft |
| 02/14/2025 02/14/25 | Price Changed | $125,000 | -7.4% | $98 / Sq Ft |
| 01/17/2025 01/17/25 | Price Changed | $135,000 | -10.0% | $105 / Sq Ft |
| 01/17/2025 01/17/25 | For Sale | $150,000 | 0.0% | $117 / Sq Ft |
| 01/10/2025 01/10/25 | Pending | -- | -- | -- |
| 12/10/2024 12/10/24 | Price Changed | $150,000 | -11.8% | $117 / Sq Ft |
| 12/10/2024 12/10/24 | For Sale | $170,000 | 0.0% | $133 / Sq Ft |
| 12/02/2024 12/02/24 | Pending | -- | -- | -- |
| 11/07/2024 11/07/24 | For Sale | $170,000 | -- | $133 / Sq Ft |
Mortgage History
| Date | Status | Loan Amount | Loan Type |
|---|---|---|---|
| Closed | $60,000 | New Conventional |
Similar Homes in Oxford, NC
Source: Doorify MLS
MLS Number: 10062321
APN: 192206499936
- 113 Warren Ave
- 128 Warren Ave
- 345 Henderson St
- 100 Royall Rd
- 720 Martin Luther King Junior Ave
- 505 Forest Rd
- 503 Forest Rd
- 0001 Fifth St
- 104 Parker St
- 116 W Front St
- 0000 Mimosa St
- 513 Orange St
- 409 Granville St
- 112 1st St
- 303 Forest Rd
- 104 Orange St
- 801 Williamsboro St
- 135 Hillsboro St
- 124 Maluli Dr
- 103 Park Dr
